Villa Nausica, Sirtori
An elegant and welcoming three-story villa surrounded by a large private park in the hills of Brianza
Villa
| Sleeps 12 |
| 5 bedrooms |
| 3 bathrooms |
| 2 half baths |
| 700 m² / 7,535 ft² |
| Car needed |
| Winter heating |
| Private pool |
| Sun deck |
| Garden |
| Terrace/balcony |
| Parking |
| Washing machine |
| Dishwasher |
| Wi-Fi Internet |
| Satellite television |
Beds and baths
| Study | |
| Half bath 1 | |
| Bedroom 1 | |
| Bedroom 2 | |
| Bedroom 3 | |
| Bedroom 4 | |
| Bedroom 5 | |
| Bathroom 1 | |
| Bathroom 2 | |
| Bathroom 3 | |
| Half bath 2 |
What to expect
| Overall | |
| Peace/quiet | |
| View | |
| Living room | |
| Bedroom | |
| Bathroom | |
| Kitchen | |
| Outdoor | |
| Location |
Villa Nausica is an elegant and welcoming three-story villa surrounded by a large private park in the hills of Brianza. Is located in a protected natural area of the Regional Park of Montevecchia and Curone Valley. It sleeps 12 people. From Villa Nausica you will enjoy a pleasant view of the greenery. Villa Nausica is 700 square meters (7500 square feet). It features a private swimming pool, a wide private terrace, a private patio, a private garden, winter heating and WI-FI Internet access.
You will be roughly 1 km (0.6 miles) from Sirtori, where you will find restaurants and shops. You will find the closest restaurant at 500 meters (550 yards). You will reach Villa Nausica from the parking area along a walkway that cuts through the garden and has no stairway steps.
To stay at Villa Nausica you will need a car. You will be able to park it on the premises, inside the entrance gate. The parking space is suitable for up to four cars.
Villa Nausica is tended by a maid and a gardener, who reside in an annex on the premises.
As guests of Villa Nausica you will be able to enjoy some extra services, that are available for a fee, such as: SPA, hydrommassage pool for 8 to 11 people, masseur, private chef, locally produced pasta and pastries delivered at home.
CIR 097076-FOR-00001
The patio is 70 square meters (750 square feet) large. It is partly shaded by an elegant porch made of stone. It is equipped with a sofa, an armchair and a bench and with a table and chairs. In the patio you will be able to have fun with a football table. From the patio you will enjoy an enchanting view of the garden.
The garden is 8000 square meters (86000 square feet) large. It is shaded by ancient trees and by a gazebo. The garden is equipped with small sofas and armchairs, as well as with a table, chairs, deck chairs and sun loungers. In the garden you will find a children's playground. Here you will also find a brickwork barbecue and a wood-fired pizza oven. In the garden you will also find an area where vegetables are grown and you will be able to pick up available vegetables according to the season.
The furnishings of the living room are warm and welcoming, and include some antique pieces. The furnishings include a leather sofa and two armchairs. In this room you will find an upright piano. There is a big fireplace made of bricks. In this room you will find a DVD player and a CD player. From the living room you will be able to enter the patio through a French door.
You will be able to enter the dining room from the living room and from the kitchen. The ceiling has characteristic exposed wood beams. The furnishings are warm and welcoming. The dining table can accommodate ten guests. The furnishings include a L-shaped sofa. In this room you will also find a satellite television (local channels). There is a big fireplace made of bricks. The room has two windows with a view of the garden.
You will be able to enter the study from the living room through a corridor. The furnishings include a divan that unfolds into a double bed (available upon request with an additional cost -- please contact our staff in advance). The room has a window.
You will be able to enter the kitchen from the dining room and from the corridor. It is spacious and comfortable, equipped with a cooker with four gas burners and one electric burner, two electric ovens, a large refrigerator with freezer, a dishwasher, a microwave oven, an Italian-style coffee-maker, a toaster and other small appliances. The dining table can accommodate six guests. From the kitchen a French door will take you to the garden. The room has two windows.
You will be able to enter the first bedroom from the corridor. The bedroom has a wrought iron matrimonial bed (160 cm/63 inches, wider than a queen-size bed). The furnishings include a bedroom chair. From the bedroom you will be able to enter the terrace through a French door. The room has a window.
US$ 519
Enter dates to see price:
- SAFE ONLINE BOOKING
- Best price guarantee
- Payment protection
- Handpicked property
- Verified owner

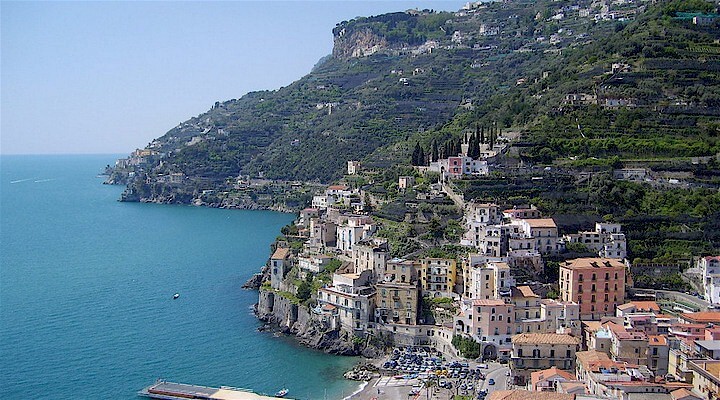 Amalfi Coast
Amalfi Coast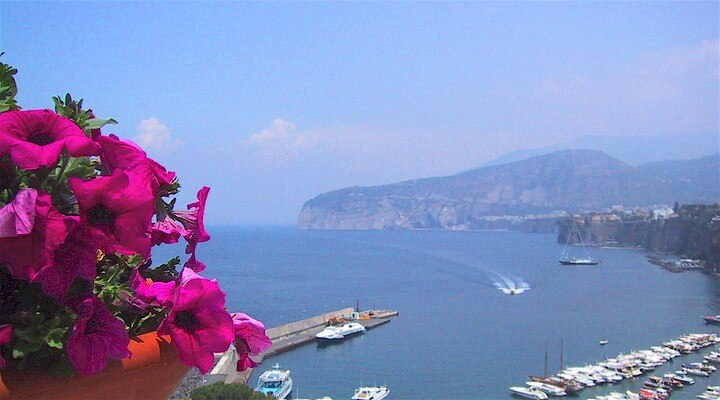 Sorrento Coast
Sorrento Coast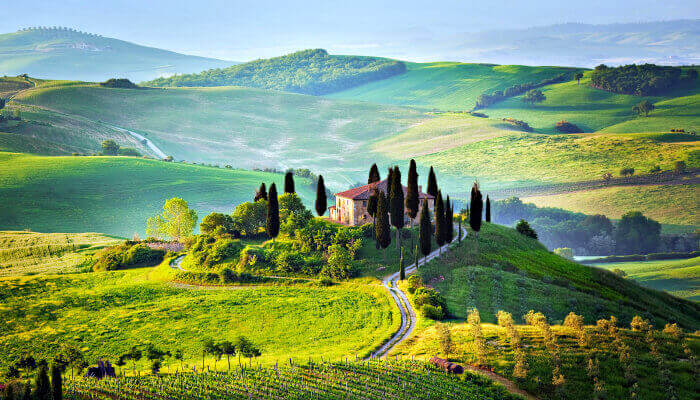 Tuscany
Tuscany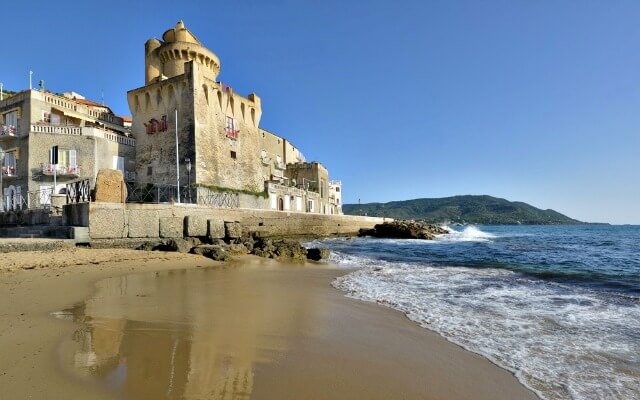 Cilento National Park
Cilento National Park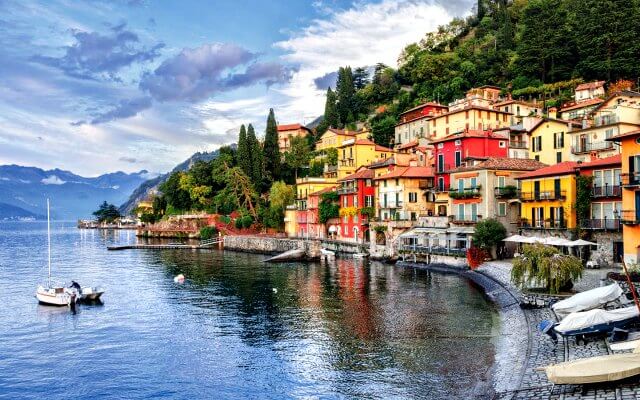 Lake Como
Lake Como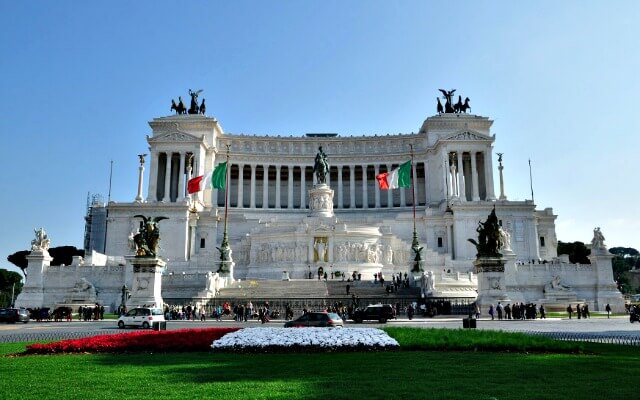 Rome and Latium
Rome and Latium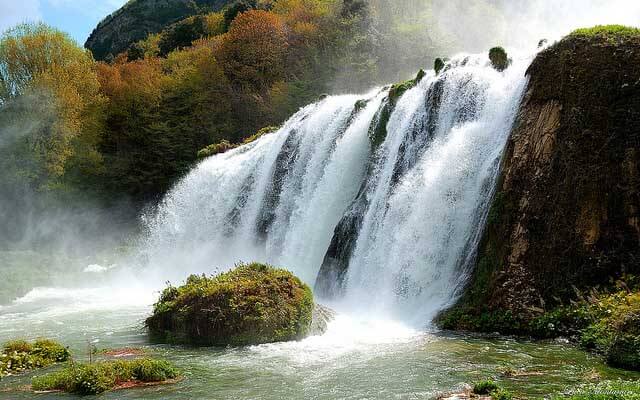 Umbria
Umbria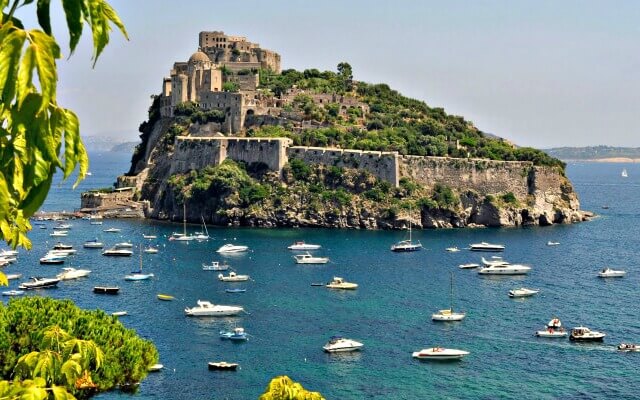 Capri and Ischia
Capri and Ischia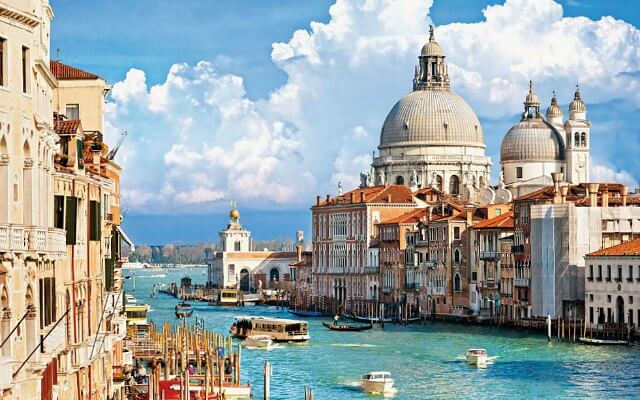 Venice
Venice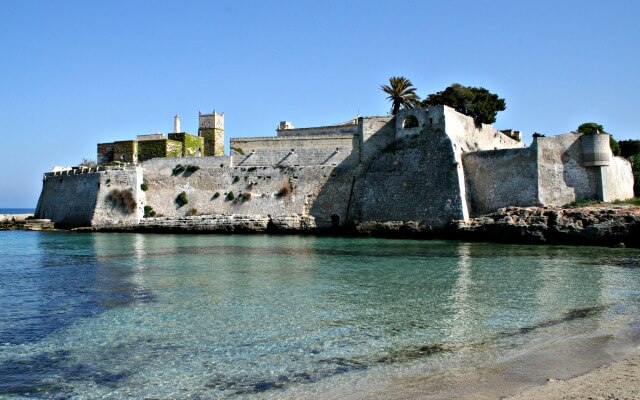 Puglia (Apulia)
Puglia (Apulia)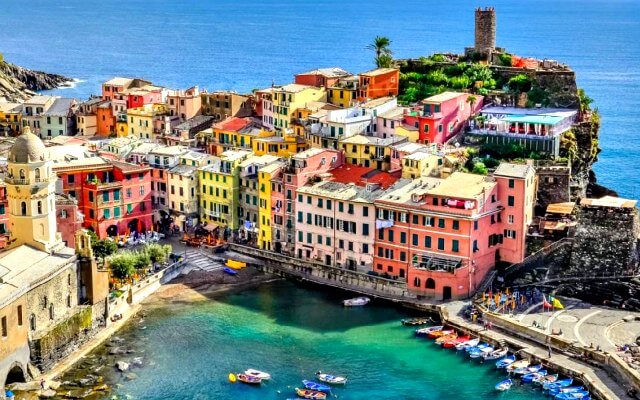 Liguria
Liguria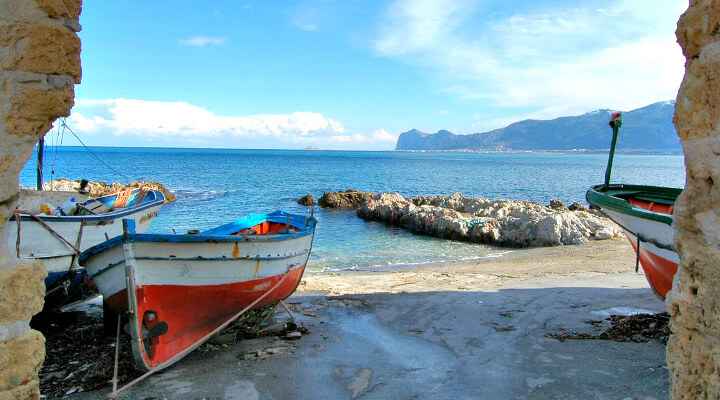 Sicily
Sicily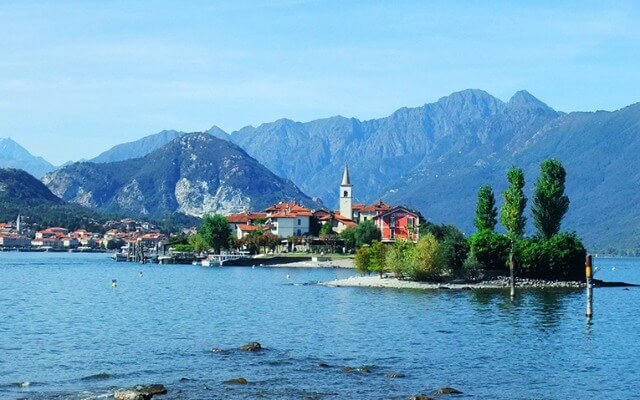 Lake Maggiore
Lake Maggiore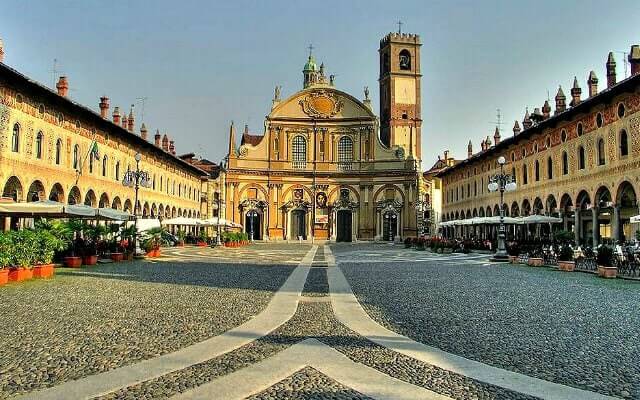 Lombardy
Lombardy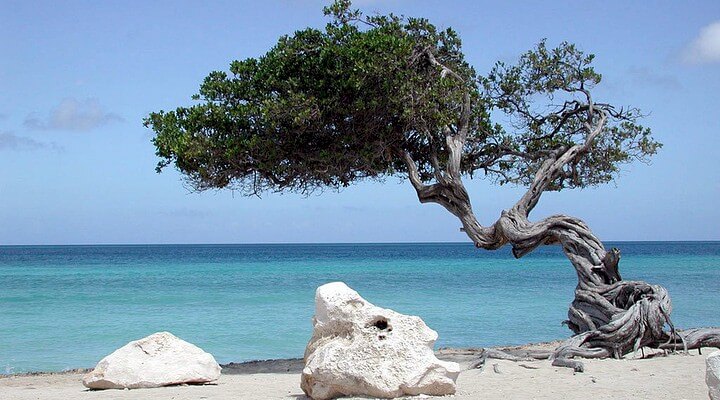 Sardinia
Sardinia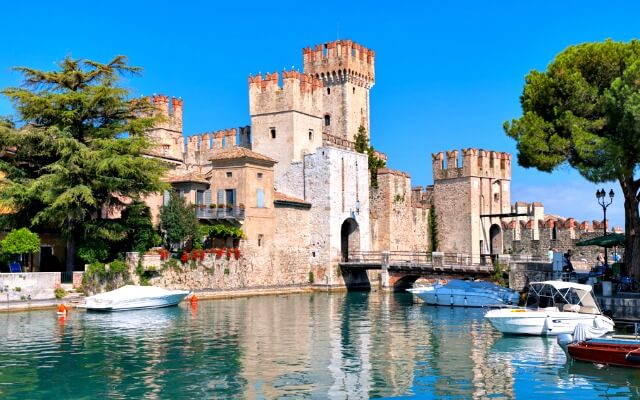 Lake Garda
Lake Garda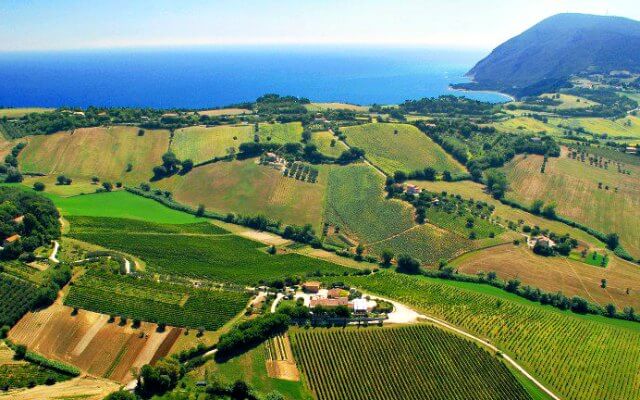 Abruzzo and Marche
Abruzzo and Marche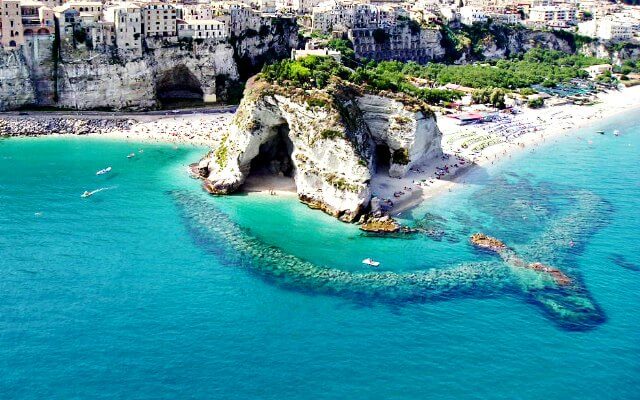 Calabria
Calabria