Casa Moscatella, Montepulciano
A characteristic three-story age-old farm house surrounded by vineyards and olive groves
Villa
| Sleeps 6 |
| 3 bedrooms |
| 3 bathrooms |
| 1 half bath |
| 250 m² / 2,691 ft² |
| Public transportation |
| Winter heating |
| View of the valley |
| Private pool |
| Sun deck |
| Garden |
| Terrace/balcony |
| Parking |
| Washing machine |
| Dishwasher |
| Wi-Fi Internet |
| Television |
Beds and baths
| Half bath | |
| Bedroom 1 | |
| Bedroom 2 | |
| Bathroom | |
| Bedroom 3 |
What to expect
| Overall | |
| Peace/quiet | |
| View | |
| Living room | |
| Bedroom | |
| Bathroom | |
| Kitchen | |
| Outdoor | |
| Location |
Casa Moscatella is a characteristic three-story age-old farm house surrounded by vineyards and olive groves. It sleeps six people. From Casa Moscatella you will enjoy a fascinating view of Montepulciano and of the hills of Valdichiana. Casa Moscatella is 250 square meters (2690 square feet). It features a private swimming pool, a private patio, a private garden, winter heating and WI-FI Internet access.
You will be roughly 2.5 km (1.5 miles) from Montepulciano, where you will find restaurants, shops and public transportation. You will find the stop for the Siena Mobilità bus Servizio Urbano Montepulciano line 2 at 100 meters (330 feet).
You will not need a car to stay at Casa Moscatella. If you do have one, you will be able to park it on the premises, inside the entrance gate.
The above-ground swimming pool is 5 meters (16 feet) large by 8 meters (26 feet) long, 1.5 meters (5 feet) deep. The area is equipped with a table, chairs, two deck chairs and an external shower. From the swimming pool you will enjoy a fascinating view of Montepulciano and of the hills of Valdichiana. The pool is open from mid-May until the end of September.
The garden is 5000 square meters (54000 square feet) large. It is partly shaded by olive trees. It is equipped with a table and chairs. From the garden you will enjoy a pleasant view of Montepulciano and of the hills of Valdichiana. The garden, which is for your exclusive use, is occasionally crossed by the gardener.
The living room is paved with terracotta tiles. The ceiling has characteristic exposed wood beams. The furnishings are warm and welcoming, and include some hand-made pieces by local artisans. The furnishings include a sofa. There is a big fireplace made of bricks. From the living room you will be able to enter the garden through two French doors. The room has a large panoramic arched window.
You will be able to enter the kitchen from the dining room. It is equipped with a four-burner gas cooker, an electric oven, a refrigerator with freezer, a dishwasher and an Italian-style coffee-maker. Here you will also find a washing machine (hidden in a cabinet). The dining table can accommodate three guests. From the kitchen a French door will take you to the patio and the garden. The room has a window.
You will be able to enter the second bedroom from the corridor or from another independent entrance climbing 16 steps. It has two twin beds (80 cm/32 inches), that can be pushed together into a matrimonial bed if requested (please contact our staff in advance to make arrangements). From the bedroom you will be able to enter the external stairway through a French door. This bedroom has an en-suite bathroom, equipped with a washbasin, a toilet and a shower.
US$ 240
Enter dates to see price:
- SAFE ONLINE BOOKING
- Best price guarantee
- Payment protection
- Handpicked property
- Verified owner

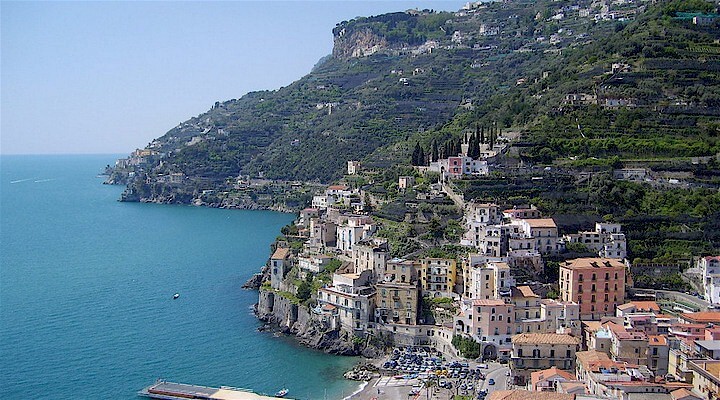 Amalfi Coast
Amalfi Coast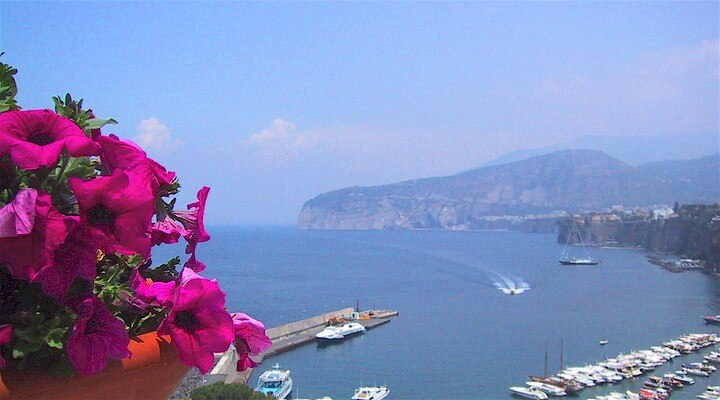 Sorrento Coast
Sorrento Coast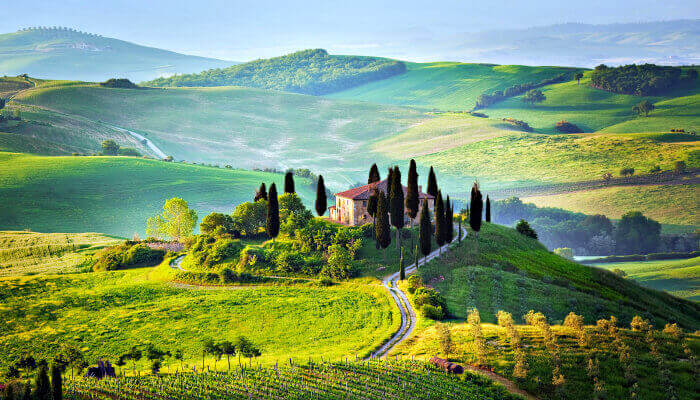 Tuscany
Tuscany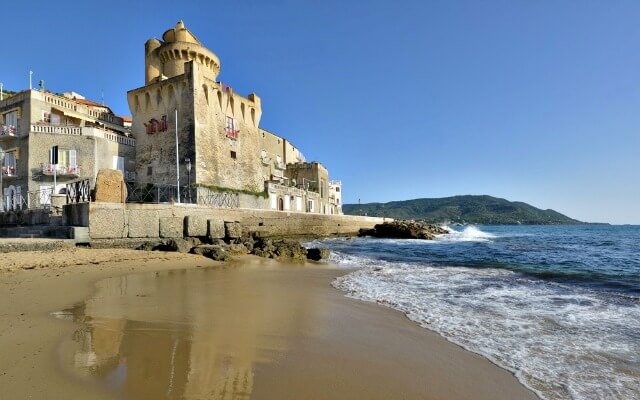 Cilento National Park
Cilento National Park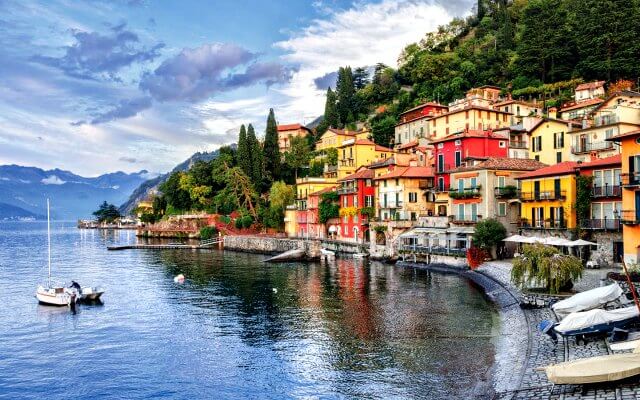 Lake Como
Lake Como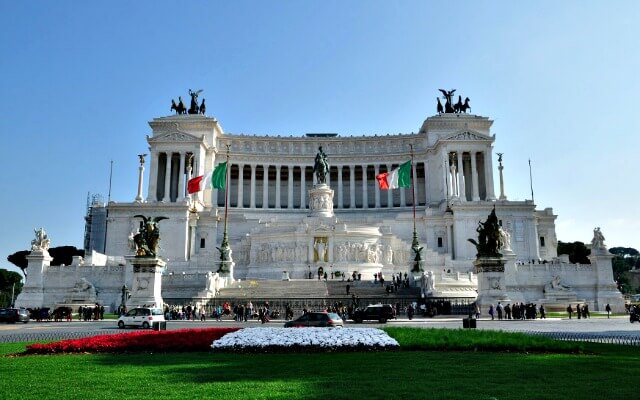 Rome and Latium
Rome and Latium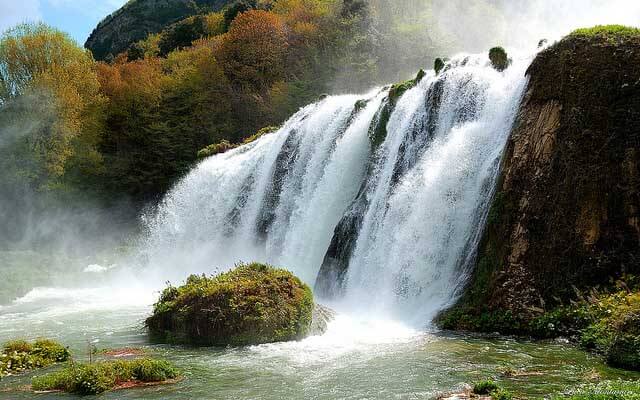 Umbria
Umbria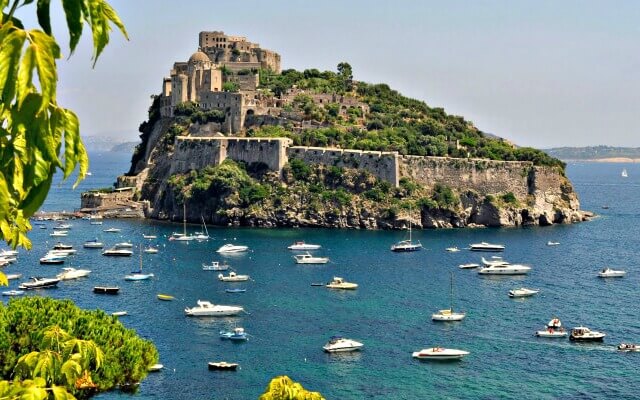 Capri and Ischia
Capri and Ischia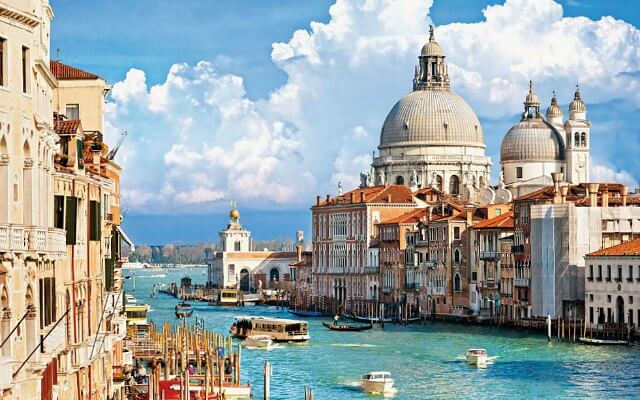 Venice
Venice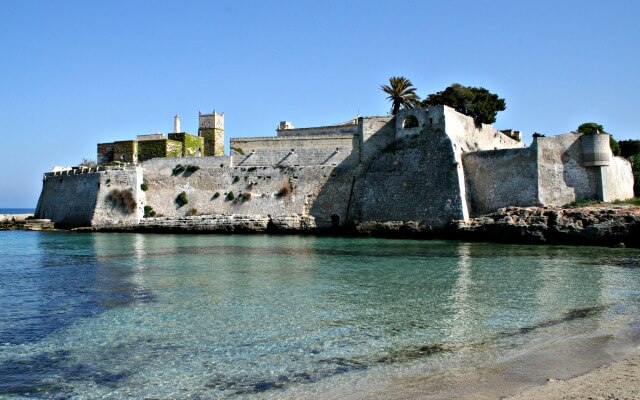 Puglia (Apulia)
Puglia (Apulia)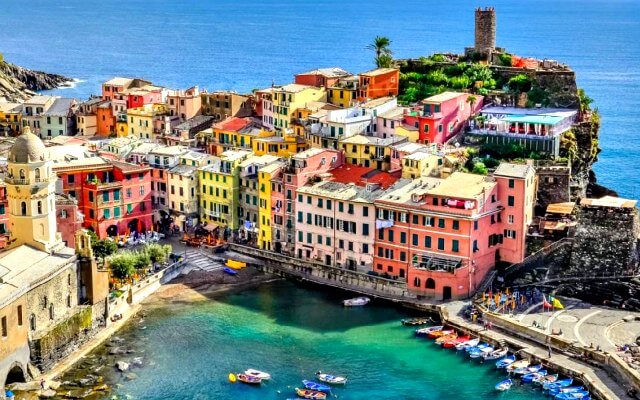 Liguria
Liguria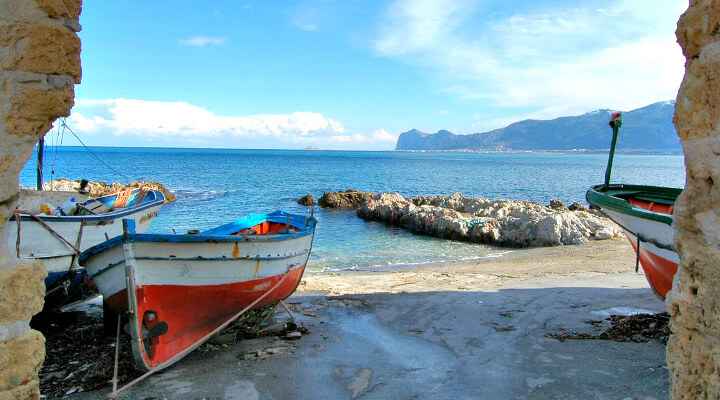 Sicily
Sicily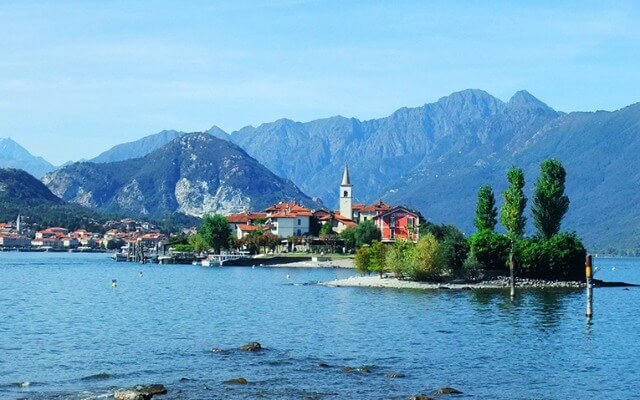 Lake Maggiore
Lake Maggiore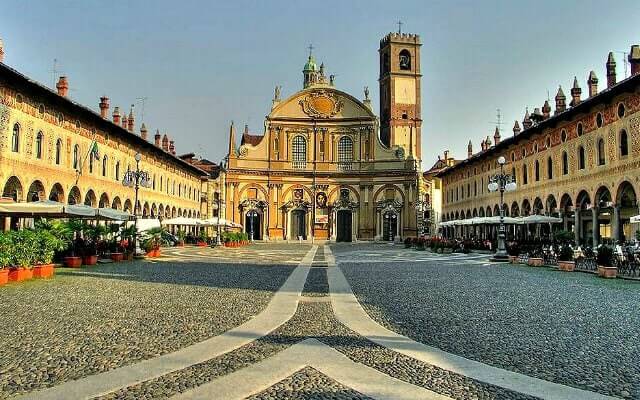 Lombardy
Lombardy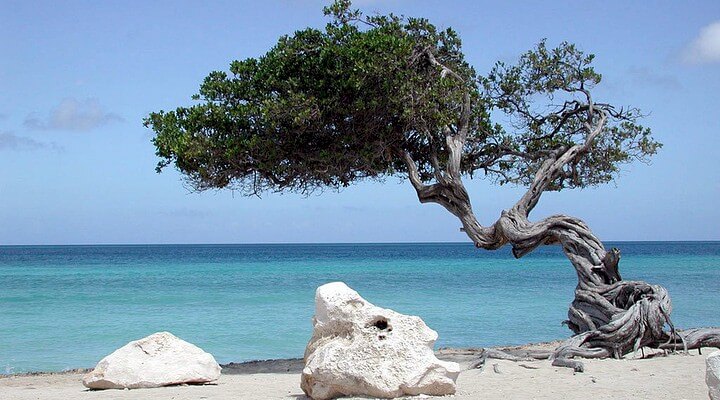 Sardinia
Sardinia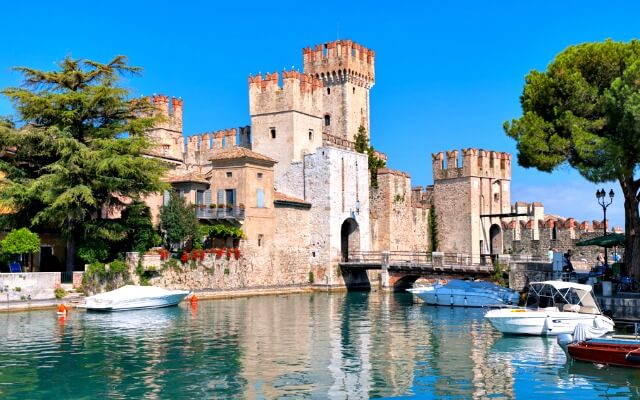 Lake Garda
Lake Garda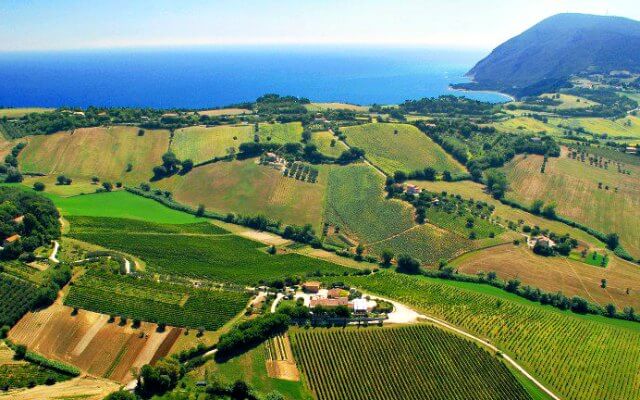 Abruzzo and Marche
Abruzzo and Marche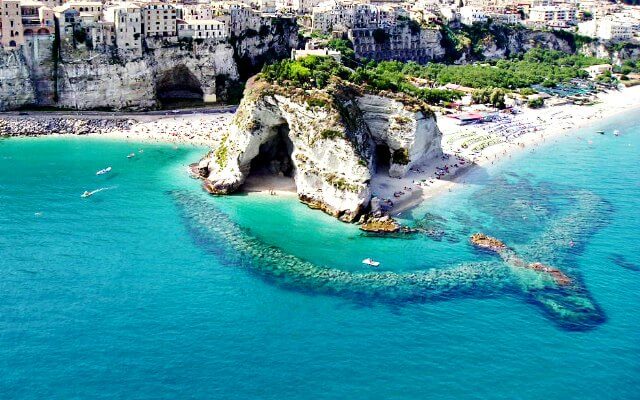 Calabria
Calabria