Villa Vanna, Badia Agnano
A characteristic and welcoming three-story historical villa surrounded by the greenery
Villa
| Sleeps 22 |
| 9 bedrooms |
| 8 bathrooms |
| 550 m² / 5,920 ft² |
| Car needed |
| View of the valley |
| Private pool |
| Sun deck |
| Garden |
| Terrace/balcony |
| Parking |
| Washing machine |
| Dishwasher |
| Wi-Fi Internet |
| Satellite television |
| Pets allowed |
Beds and baths
| Bathroom | |
| Bedroom 1 | |
| Bedroom 2 | |
| Bedroom 3 | |
| Bedroom 4 | |
| Bedroom 5 | |
| Bedroom 6 | |
| Bedroom 7 | |
| Bedroom 8 | |
| Bedroom 9 |
What to expect
| Overall | |
| Peace/quiet | |
| Living room | |
| Bedroom | |
| Bathroom | |
| Kitchen | |
| Location |
Villa Vanna is a characteristic and welcoming three-story historical villa surrounded by the greenery. It sleeps 20 people. From Villa Vanna you will enjoy a splendid view of the Chianti hills and of the surrounding countryside. Villa Vanna is 550 square meters (5920 square feet). It features a private swimming pool, a spacious private terrace, a private garden and WI-FI Internet access.
You will be roughly 800 meters (half a mile) from Badia Agnano, 1 km (roughly 1100 yards) from restaurants, from shops and the stop for the local bus. You will reach Villa Vanna from the parking area along a short walkway that cuts through the garden and has no stairway steps.
To stay at Villa Vanna you will need a car. You will be able to park it on the premises, inside the entrance gate.
The villa is built in the typical Tuscan style of the country residences of the medieval period. The residence has been completely renovated and now classic and elegantly decorated rooms filled with antiques and modern and functional rooms harmoniously coexist. The renovation has been respectful of the original style of the building and aimed at matching the elegance of the tradition to the comforts of modernity.
The villa is located in the Valdambra, at the center of the triangle Florence - Arezzo - Siena. The valley is rich in woods, chestnut woods, meadows and hills planted with olive trees and vines.
The property is surrounded by green fields and peaceful countryside. On top of the nearby hill there is a swimming pool and a large garden full of trees and flowers that guests of the villa will share with the guests of another house.
The building also has a cellar that keeps authentic working tools used in the past for the production of wine and oil. These antiques enhance charm and history of the building.
The property owner is able to organize cooking classes and traditional Tuscan dinners as well as excursions, outlet shopping tours and tastings on request.
The swimming pool is 10 meters (33 feet) large by 20 meters (65 feet) long, 1.5 meters (5 feet) deep. The area is equipped with tables, chairs, sun umbrellas, sun loungers and an external shower. From the swimming pool you will enjoy a splendid view of the Chianti hills and of the surrounding countryside. The pool is open from the beginning of May until the end of September.
The first kitchen is equipped with a four-burner gas cooker, an electric oven, a refrigerator with freezer, a dishwasher, a microwave oven, an Italian-style coffee-maker and an American-style coffee-maker. The dining table can accommodate 24 guests. From the kitchen a French door will take you to the patio and the garden with a view of the hills. The room has a window with a view of the garden and of the hills.
The furnishings of the second kitchen are rural and characteristic of the Tuscan house. There is a big and age-old fireplace made of stone, that can be used to barbecue. The dining table can accommodate four guests. From the kitchen a French door will take you to the terrace with a view of the garden and of the hills.
You will be able to enter the first bedroom from the corridor. The ceiling is frescoed. The furnishings are romantic and elegant, and include some antique pieces. The room has a matrimonial bed (160 cm/63 inches, wider than a queen-size bed) and two twin beds (80 cm/32 inches), that can be pushed together into a matrimonial bed if requested (please contact our staff in advance to make arrangements). There is an age-old fireplace made of stone. The room has a window with a view of the garden and of the hills. This bedroom has an en-suite bathroom, equipped with a washbasin, a toilet and a fully enclosed shower.
You will be able to enter the second bedroom from the corridor. The furnishings are classic. It has two twin beds (80 cm/32 inches), that can be pushed together into a matrimonial bed if requested (please contact our staff in advance to make arrangements). The room has a window with a view of the garden and of the hills. This bedroom has an en-suite bathroom, equipped with a washbasin, a toilet and a shower.
You will be able to enter the fourth bedroom from the corridor. The bedroom has a matrimonial bed (160 cm/63 inches, wider than a queen-size bed). The room has a window with a view of the garden and of the hills. This bedroom has an en-suite bathroom, equipped with a washbasin, a toilet and a fully enclosed shower.
You will be able to enter the fifth bedroom from the corridor. The furnishings are classic, and include some antique pieces. The room has a matrimonial bed (160 cm/63 inches, wider than a queen-size bed) and two twin beds (80 cm/32 inches). The room has a window with a view of the garden and of the hills. This bedroom has an en-suite bathroom, equipped with a washbasin, a toilet and a fully enclosed shower.
You will be able to enter the seventh bedroom from the corridor. The bedroom has a matrimonial bed (160 cm/63 inches, wider than a queen-size bed). The room has a window with a view of the garden and of the hills. This bedroom has an en-suite bathroom, equipped with a washbasin, a toilet and a shower.
You will be able to enter the eighth bedroom from the corridor. The bedroom has a matrimonial bed (160 cm/63 inches, wider than a queen-size bed). The room has two windows with a view of the garden and of the hills. This bedroom has an en-suite bathroom, equipped with a washbasin, a toilet and a fully enclosed shower.
You will be able to enter the ninth bedroom from the corridor. It has two twin beds (80 cm/32 inches), that can be pushed together into a matrimonial bed if requested (please contact our staff in advance to make arrangements). The room has a window with a view of the garden and of the hills. This bedroom has an en-suite bathroom, equipped with a washbasin, a toilet and a fully enclosed shower.
US$ 552
Enter dates to see price:
- SAFE ONLINE BOOKING
- Best price guarantee
- Payment protection
- Handpicked property
- Verified owner

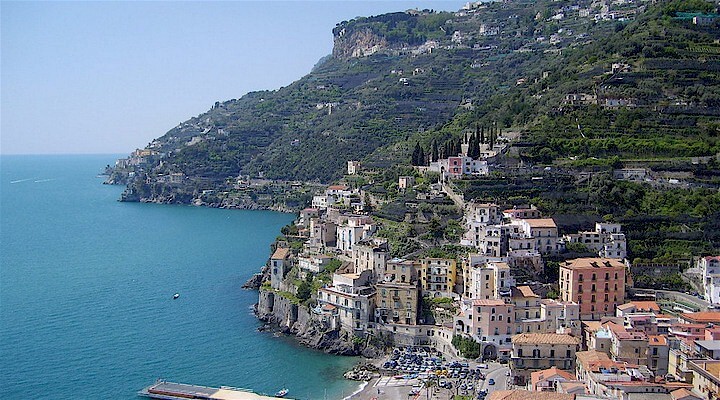 Amalfi Coast
Amalfi Coast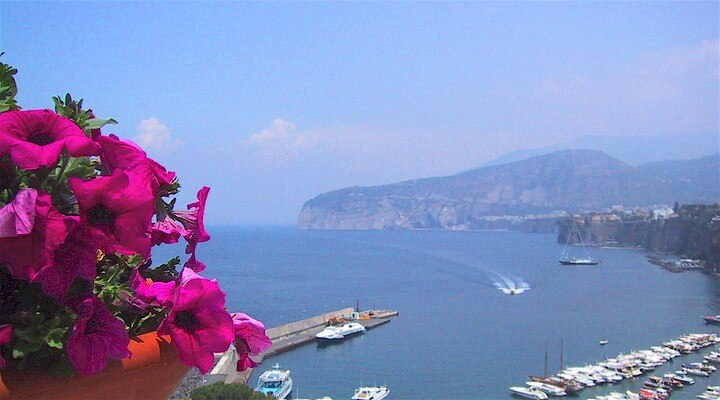 Sorrento Coast
Sorrento Coast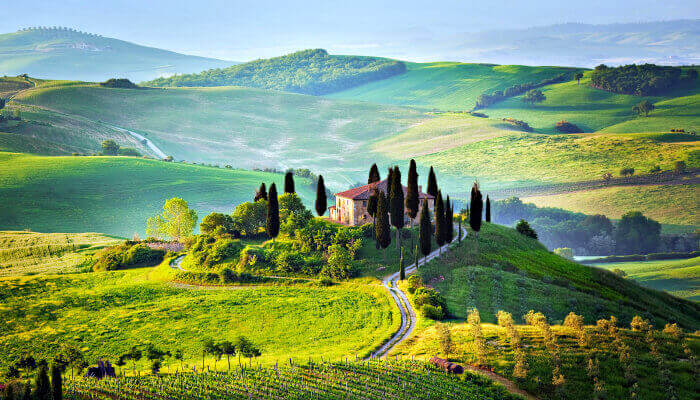 Tuscany
Tuscany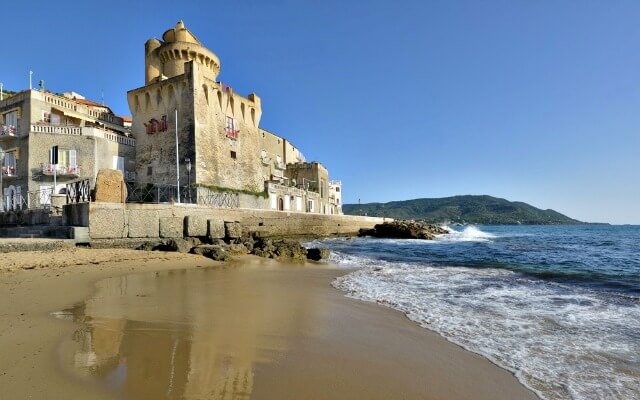 Cilento National Park
Cilento National Park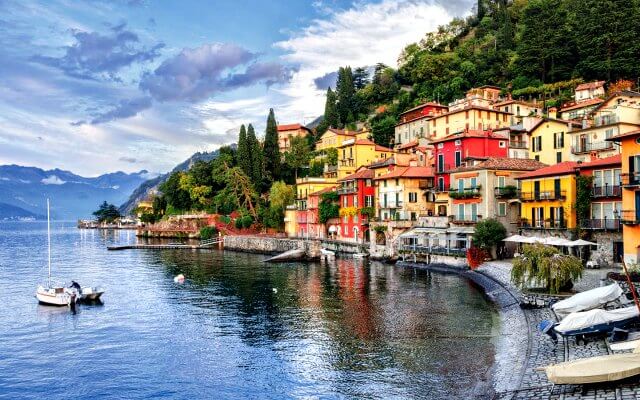 Lake Como
Lake Como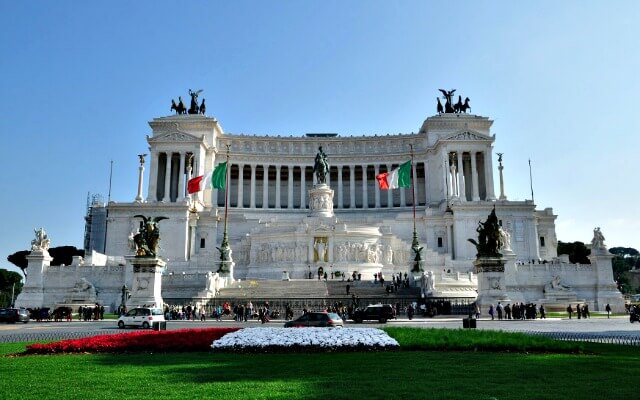 Rome and Latium
Rome and Latium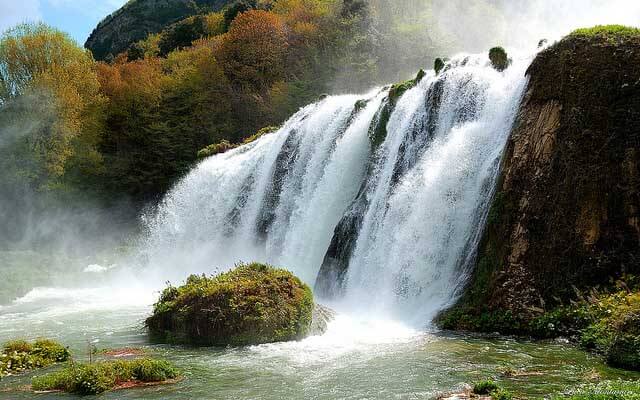 Umbria
Umbria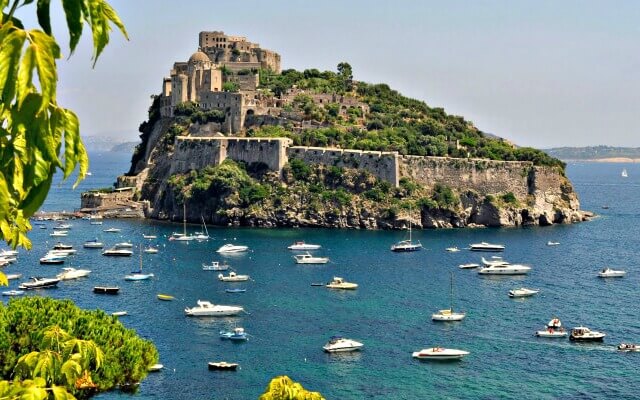 Capri and Ischia
Capri and Ischia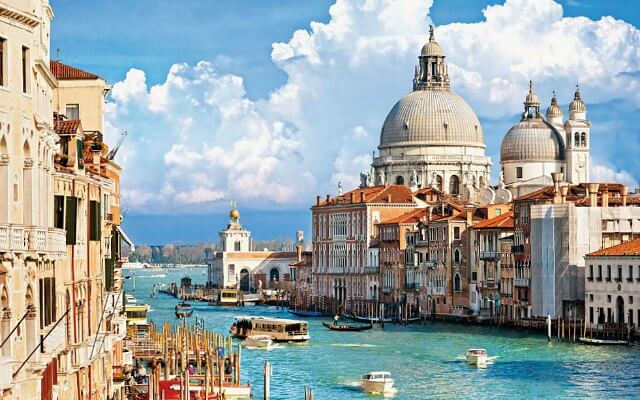 Venice
Venice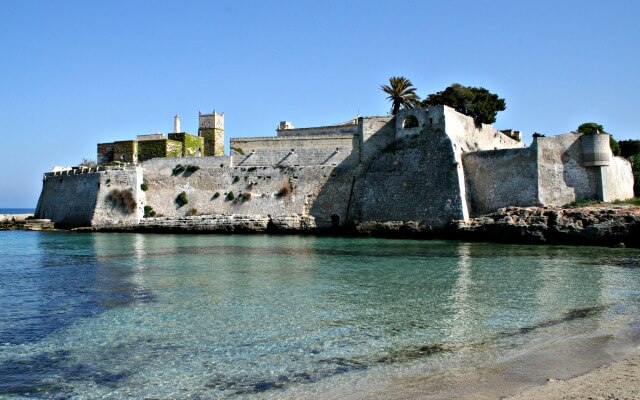 Puglia (Apulia)
Puglia (Apulia)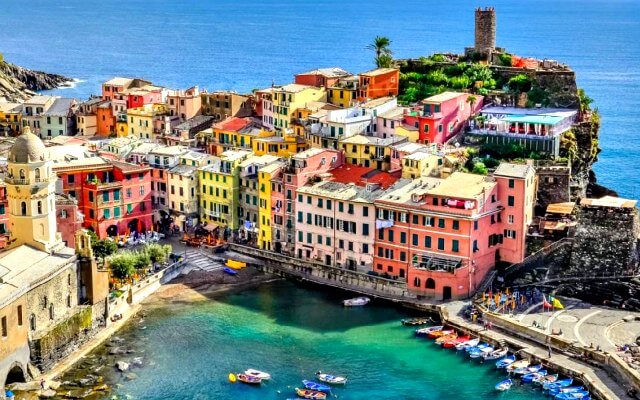 Liguria
Liguria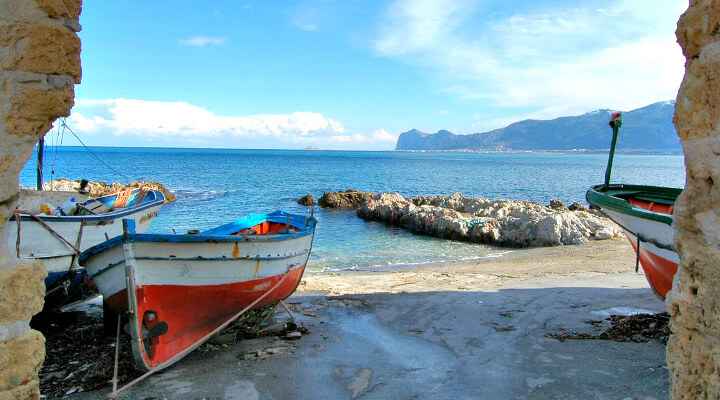 Sicily
Sicily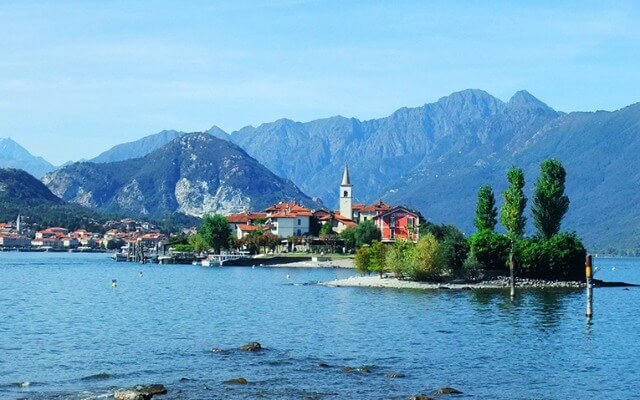 Lake Maggiore
Lake Maggiore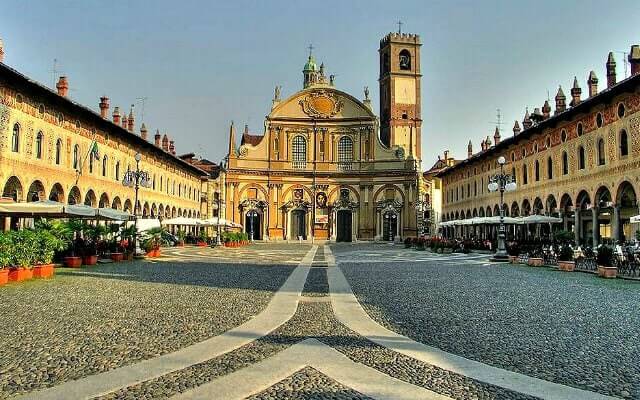 Lombardy
Lombardy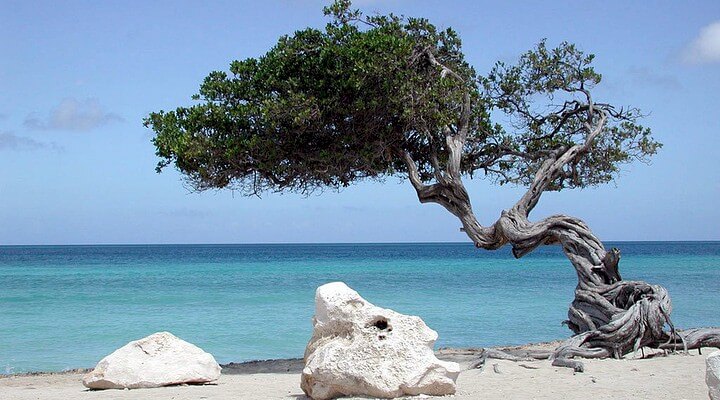 Sardinia
Sardinia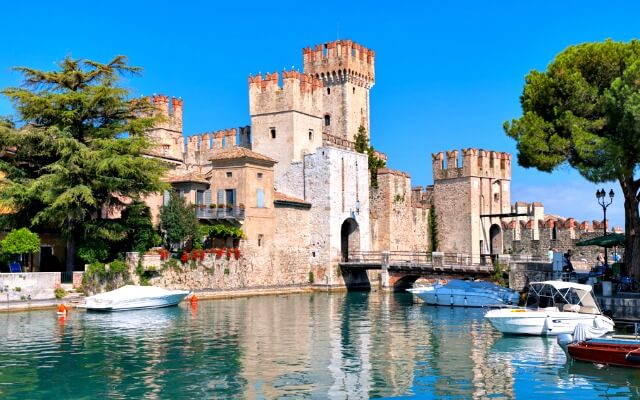 Lake Garda
Lake Garda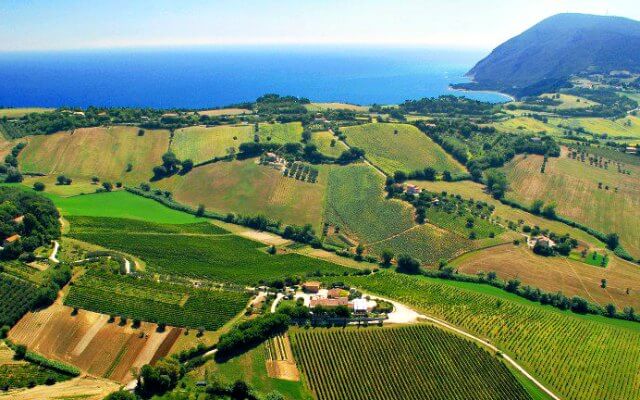 Abruzzo and Marche
Abruzzo and Marche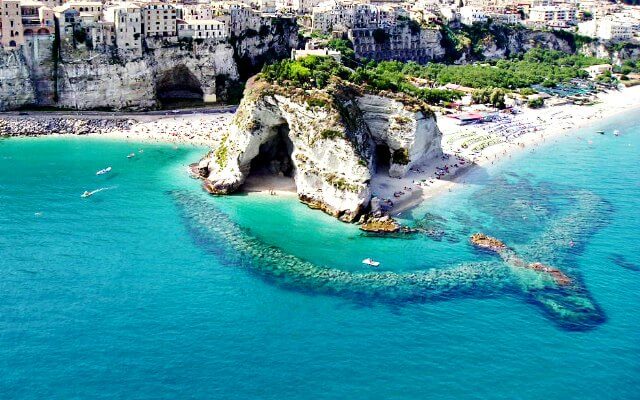 Calabria
Calabria