Villa Rea, Lucca
A splendid three-story villa located on top of a small hill
Villa
| Sleeps 12 + 2 |
| 6 bedrooms |
| 6 bathrooms |
| 1 half bath |
| 600 m² / 6,458 ft² |
| Car needed |
| Air conditioning |
| Winter heating |
| View of the valley |
| Private pool |
| Sun deck |
| Garden |
| Terrace/balcony |
| Parking |
| Washing machine |
| Dishwasher |
| Wi-Fi Internet |
| Satellite television |
Beds and baths
| Bathroom 1 | |
| Living Room 1 | |
| Dining Room | |
| Half bath | |
| Bedroom 1 | |
| Bedroom 2 | |
| Bedroom 3 | |
| Bedroom 4 | |
| Bedroom 5 | |
| Bathroom 2 | |
| Living Room 3 | |
| Bedroom 6 |
Villa Rea is a splendid three-story villa located on top of a small hill. It sleeps 14 people. From Villa Rea you will enjoy a spectacular view of the Tuscan hills and of the greenery. Villa Rea is 600 square meters (6460 square feet). It features a private swimming pool, a private terrace, a private patio, a private garden, winter heating and WI-FI Internet access.
You will be roughly 10 km (6.2 miles) from Lucca, where you will find restaurants, shops and public transportation. You will find the closest restaurant and a grocery store at 2.5 km (roughly 1.6 miles). You will reach Villa Rea from the parking area without having to climb any steps.
To stay at Villa Rea you will need a car. You will be able to park it on the premises, free of charge in a fenced covered parking space. Please note that access to Villa Rea is along a narrow road.
The swimming pool is 7 meters (23 feet) large by 14 meters (46 feet) long, from 1 meter (3.3 feet) to 2.5 meters (8 feet) deep. The area is equipped with tables, chairs, sun umbrellas, sun loungers, a gazebo and an hammock. From the swimming pool you will enjoy a fascinating view of the Tuscan countryside and of the hills.
The terrace is 10 square meters (107 square feet) large. It is partly shaded by tall trees. It is equipped with a table, chairs and a sun lounger. From the terrace you will enjoy a broad view of the Tuscan countryside and of the hills.
The first patio is 30 square meters (320 square feet) large. It is partly shaded by a wood roof. It is equipped with a table and chairs. Here you will also find a brickwork barbecue and a wood-fired pizza oven. From the patio you will enjoy a fascinating view of the Tuscan hills and of the surrounding countryside.
The second patio is 30 square meters (320 square feet) large. It is partly shaded by a characteristic pergola with a bamboo roof. It is equipped with sofas and armchairs and with a table and chairs. From the patio you will enjoy a fascinating view of the Tuscan hills and of the surrounding countryside.
The garden is 1000 square meters (10800 square feet) large. It is partly shaded by a characteristic pergola and by perfumed fruit trees. It is equipped with an hammock. Here you will be able to have fun with a ping pong table. From the garden you will enjoy a spellbinding view of the greenery and of the hills.
The verandah is 20 square meters (215 square feet) large. You will be able to reach it from the garden. Is equipped with a sofa, an armchair and a desk. From the verandah you will enjoy an enchanting view of the Tuscan hills and of the surrounding countryside.
The first bathroom is equipped with a washbasin, a toilet and a fully enclosed shower. You will be able to enter the bathroom from the swimming pool area.
The first living room is paved with Tuscan terracotta tiles. The ceiling has characteristic exposed wood beams. The furnishings are elegant and refined, and include some antique pieces. The furnishings include sofas and armchairs. There is a big and age-old fireplace. In this room you will find a satellite television (local channels). From the living room you will be able to enter the second patio and the garden through two French doors. The room also has a window. It is equipped with an air conditioning/heating unit.
You will be able to enter the dining room from the living room climbing two steps. The floor is paved with terracotta tiles. The furnishings are elegant and refined. The dining table can accommodate 12 guests. From the dining room you will be able to enter the second patio and the garden through a French door. The room also has a window. The room is equipped with an air conditioning/heating unit.
You will be able to enter the kitchen through a corridor. It is very well equipped, with a six-burner gas cooker, an electric oven, an American-style refrigerator with ice-maker, a dishwasher, a microwave oven, an Italian-style coffee-maker, an American-style coffee-maker (bring your filters!), a toaster and other small appliances. There is a practical fireplace. The dining table can accommodate six guests. From the kitchen a French door will take you to the first patio and the garden.
The half-bath is equipped with a washbasin and a toilet. You will be able to enter it from the living room through a corridor.
You will be able to reach the laundry room from the corridor. Here you will find a washing machine, an iron and an ironing board at your disposal.
The second living room is paved with terracotta tiles. The ceiling has characteristic exposed wood beams. The furnishings are elegant and refined, and include some antique pieces. The furnishings include two sofas, armchairs and a desk. There is a big and elegant fireplace. In this room you will find a satellite television (local channels). The room has eight windows with a view of the greenery and of the hills.
You will be able to enter the first bedroom through a corridor. The bedroom has a matrimonial bed (160 cm/62 inches, wider than a queen-size bed). The room has a window. The bedroom is equipped with an air conditioning/heating unit. This bedroom has an en-suite bathroom, equipped with a washbasin, a toilet, a bathtub with shower wand and a hairdryer.
You will be able to enter the second bedroom through a corridor. It has two twin beds (80 cm/32 inches). The room has a window. The bedroom is equipped with an air conditioning/heating unit. This bedroom has an en-suite bathroom, equipped with a washbasin, a toilet, a bathtub with shower wand and a hairdryer.
You will be able to enter the third bedroom through a corridor. It has two twin beds (80 cm/32 inches). The room has a window. The bedroom is equipped with an air conditioning/heating unit. This bedroom has an en-suite bathroom, equipped with a washbasin, a toilet, a fully enclosed shower and a hairdryer.
You will be able to enter the fourth bedroom through a corridor. The bedroom has a matrimonial bed (160 cm/62 inches, wider than a queen-size bed). From the bedroom you will be able to enter a balcony through a French door. The bedroom is equipped with an air conditioning/heating unit.
You will be able to enter the fifth bedroom through a corridor. It has two twin beds (80 cm/32 inches). The room has a window. The bedroom is equipped with an air conditioning/heating unit.
The second bathroom is equipped with a washbasin, a toilet, a fully enclosed shower and a hairdryer. You will be able to enter the bathroom from the corridor.
The third living room is paved with terracotta tiles. The ceiling is sloped and has characteristic exposed wood beams. The furnishings are elegant and refined. The furnishings include a divan that unfolds into a double bed and a desk. There is a small fireplace. The room has a window. It is equipped with an air conditioning/heating unit.
You will be able to enter the sixth bedroom from the living room. The bedroom has a matrimonial bed (160 cm/62 inches, wider than a queen-size bed). The room has a window. The bedroom is equipped with an air conditioning/heating unit. This bedroom has an en-suite bathroom, spacious, made of marble and equipped with a washbasin, a toilet, large fully-enclosed shower, a Jacuzzi bathtub with shower wand and a hairdryer.
Unfortunately, Villa Rea can not be booked at this time.
We would love to help you find a suitable alternative. Please be in touch for personal advice from our staff!

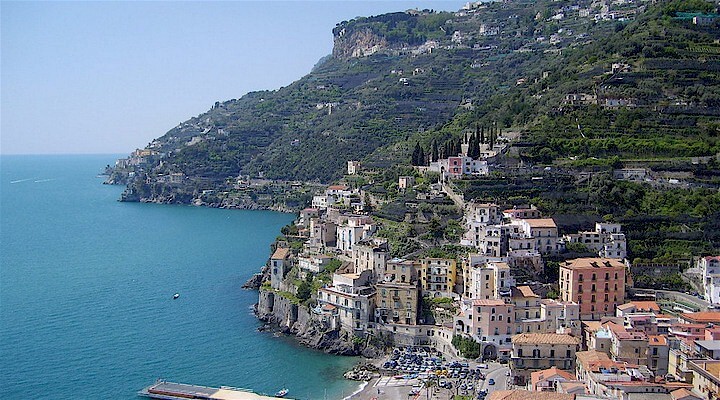 Amalfi Coast
Amalfi Coast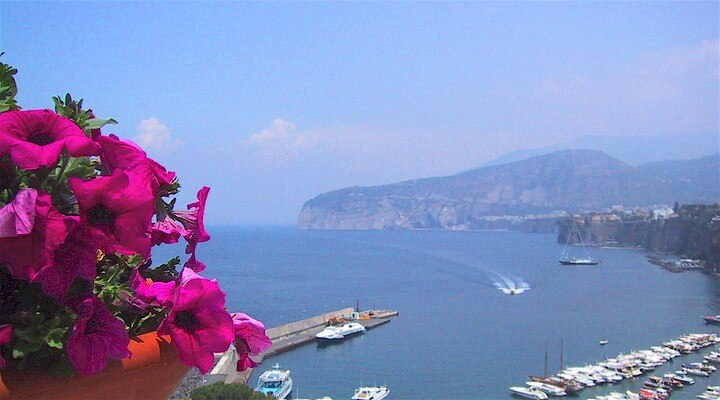 Sorrento Coast
Sorrento Coast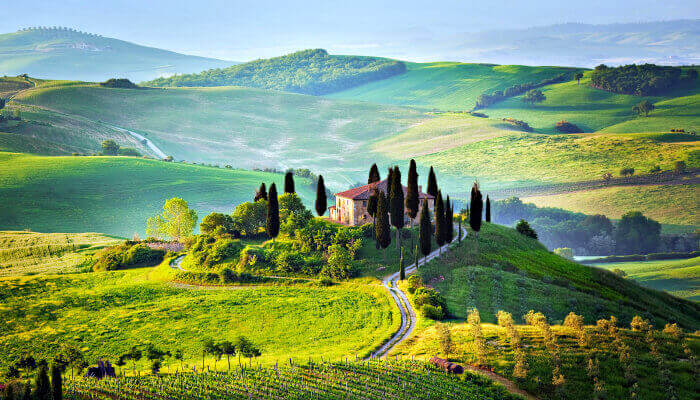 Tuscany
Tuscany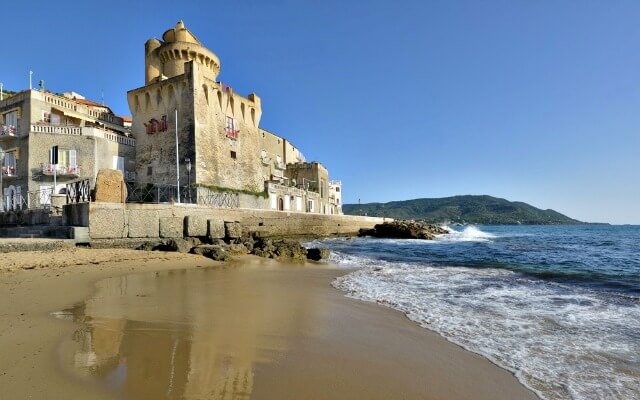 Cilento National Park
Cilento National Park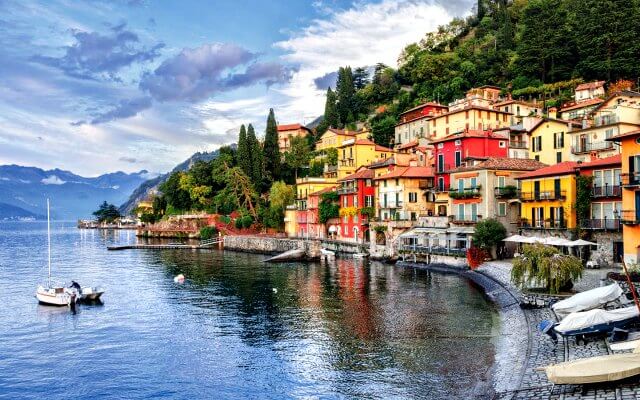 Lake Como
Lake Como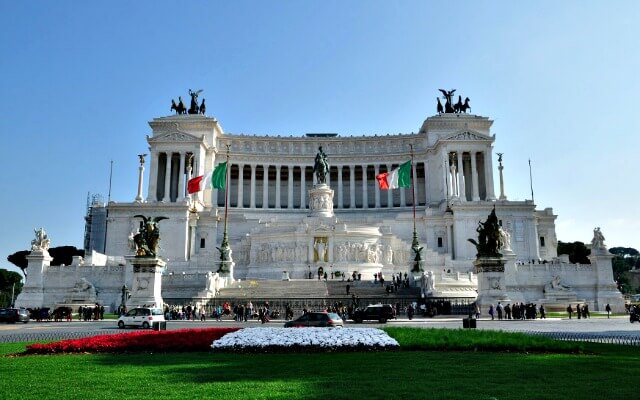 Rome and Latium
Rome and Latium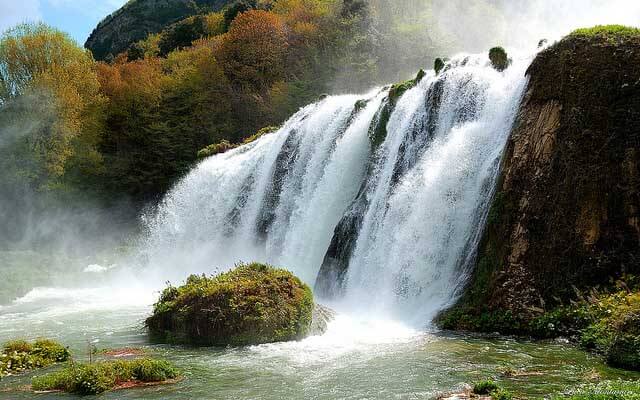 Umbria
Umbria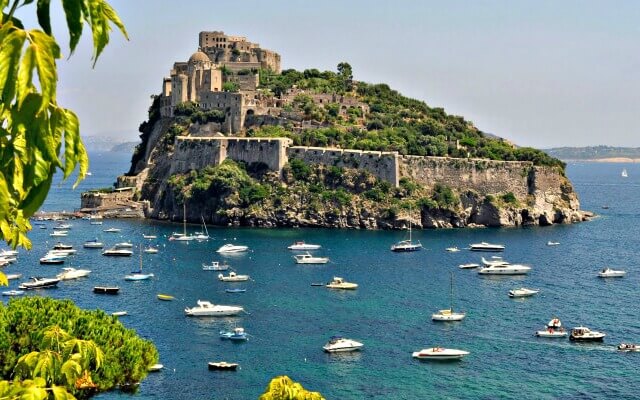 Capri and Ischia
Capri and Ischia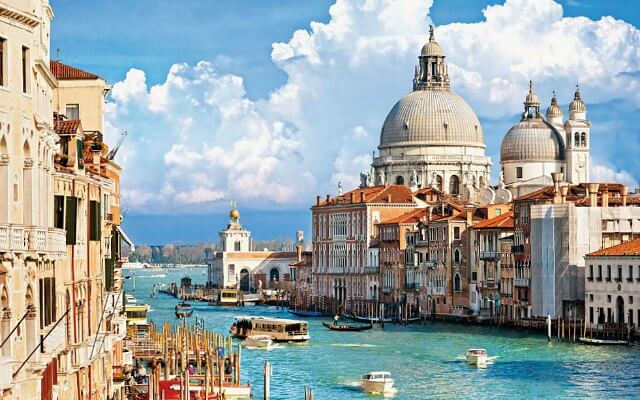 Venice
Venice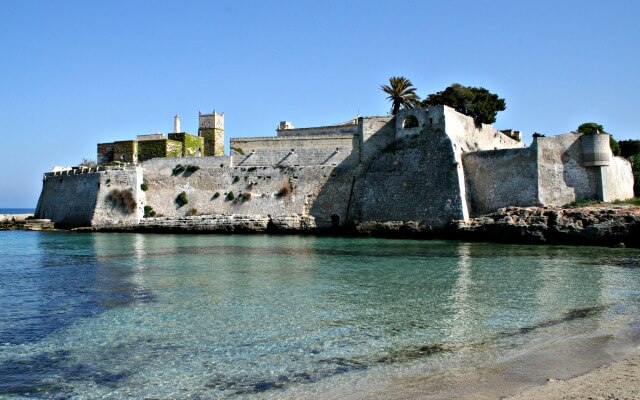 Puglia (Apulia)
Puglia (Apulia)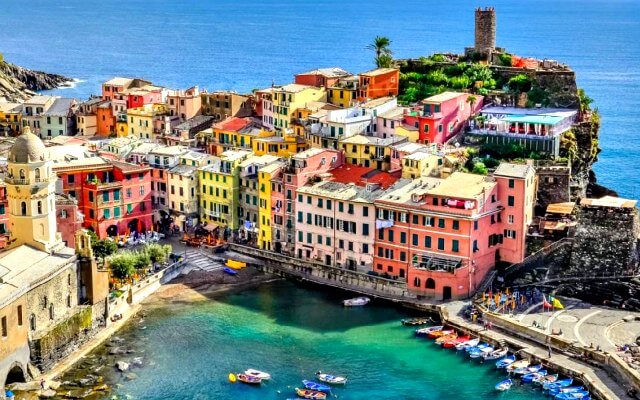 Liguria
Liguria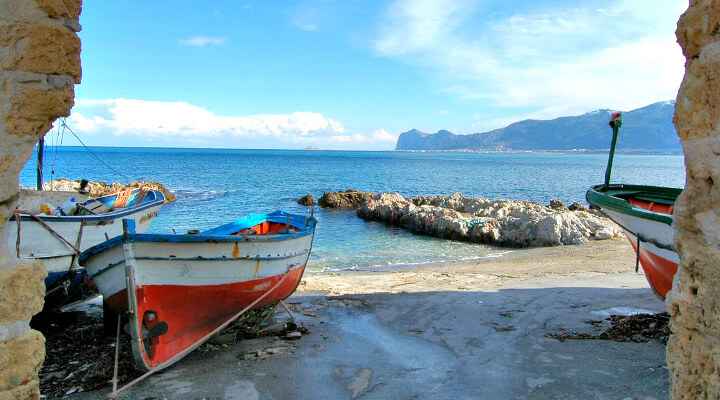 Sicily
Sicily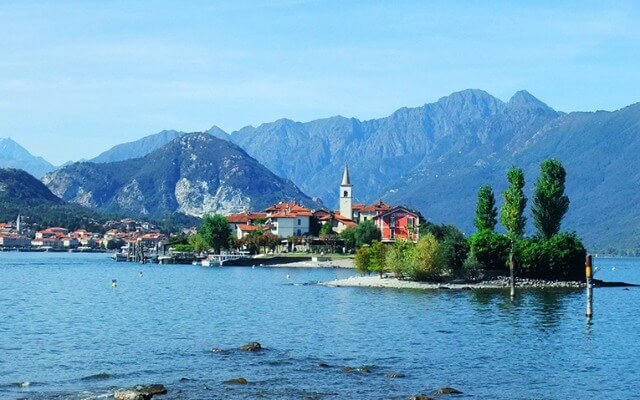 Lake Maggiore
Lake Maggiore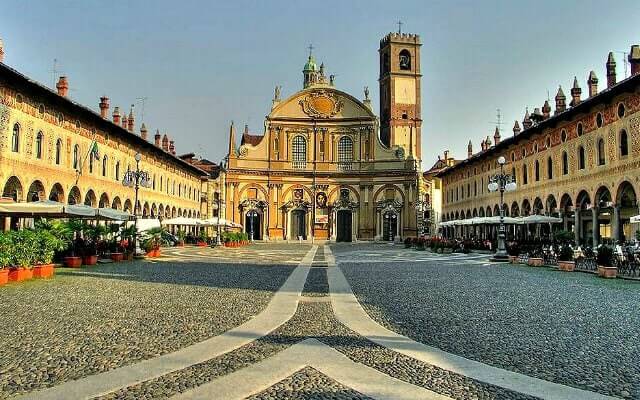 Lombardy
Lombardy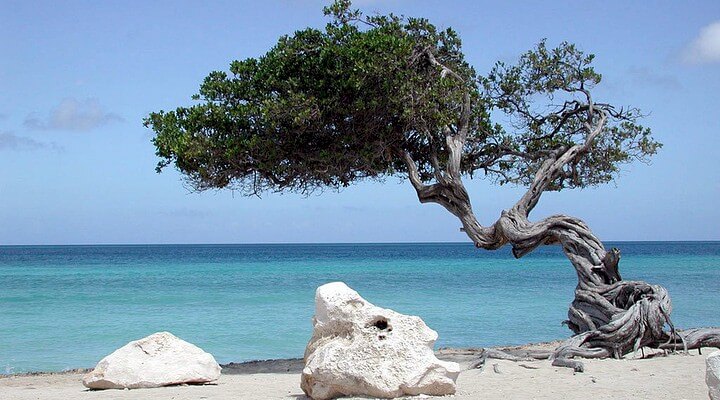 Sardinia
Sardinia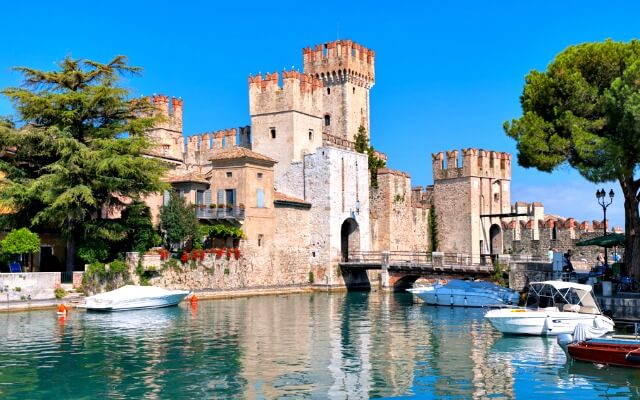 Lake Garda
Lake Garda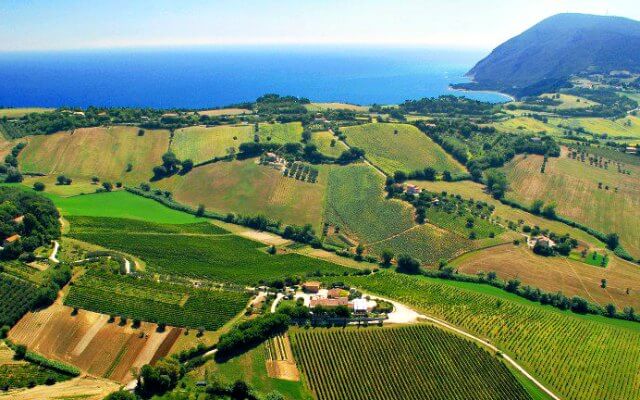 Abruzzo and Marche
Abruzzo and Marche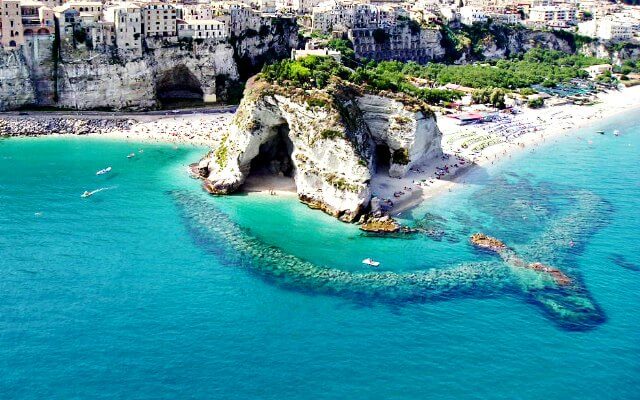 Calabria
Calabria