Villa Milva, Fabro Scalo
A characteristic and welcoming two-story age-old farm house built on a hillside, surrounded by meadows and woods
Villa
| Sleeps 18 |
| 8 bedrooms |
| 8 bathrooms |
| 550 m² / 5,920 ft² |
| Car needed |
| Winter heating |
| View of the valley |
| Private pool |
| Sun deck |
| Garden |
| Terrace/balcony |
| Parking |
| Washing machine |
| Dishwasher |
| Wi-Fi Internet |
| Television |
Beds and baths
| Bedroom 1 | |
| Bedroom 2 | |
| Bedroom 3 | |
| Bedroom 4 | |
| Bedroom 5 | |
| Bedroom 6 | |
| Bedroom 7 | |
| Bedroom 8 |
Villa Milva is a characteristic and welcoming two-story age-old farm house built on a hillside, surrounded by meadows and woods. It sleeps 18 people. From Villa Milva you will enjoy an enchanting view of the Umbrian hills. Villa Milva is 550 square meters (5920 square feet). It features a private swimming pool, a private patio, a private garden, winter heating and WI-FI Internet access.
You will be roughly 4.5 km (2.8 miles) from Fabro Scalo, where you will find restaurants and shops. You will reach Villa Milva from the parking area without having to climb any steps.
To stay at Villa Milva you will need a car. You will be able to park it on the premises, free of charge in a reserved parking space.
Villa Milva comprises two buildings close to each other. In the first building you will find a wide living room and the kitchen on the ground floor. In the second building you will find nine bedrooms. The bedrooms are located on two floors, and the ones on the ground floor have their own access from the garden and are completely independent.
The owner lives on the premises, his apartment has its own entrance and it's located on the first floor, above the living room. The owner will be discreetly at your disposal in case you need any help or suggestions to plan your trips.
The swimming pool is 6 meters (20 feet) large by 12 meters (39 feet) long, from 90 centimeters (2.9 feet) to 1.4 meters (4.6 feet) deep. The area is equipped with deck chairs and an external shower. From the swimming pool you will enjoy an enchanting view of the Umbrian hills. The pool is open from mid-May until the end of September.
The first living room is paved with wood. The ceiling boasts a brick circular vault. The furnishings are warm and welcoming. The furnishings include two armchairs. There is an age-old fireplace. The four dining tables can accommodate 18 guests. From the living room you will be able to enter the patio with a view of surrounding countryside through three French doors.
You will be able to enter the kitchen through a corridor. It is professional-grade, equipped with a four-burner gas cooker, an electric oven, a refrigerator with freezer, a dishwasher, a microwave oven, an Italian-style coffee-maker, a toaster and other small appliances. There is a practical fireplace. From the kitchen a French door will take you to the garden with a view of surrounding countryside. The room has a small high window.
You will be able to enter the first bedroom from the garden. The floor is paved with wood. It has two twin beds (80 cm/32 inches), that can be pushed together into a matrimonial bed if requested (please contact our staff in advance to make arrangements). This bedroom has an en-suite bathroom, spacious and equipped with a washbasin, a toilet and a fully enclosed shower.
You will be able to enter the second bedroom from the garden. The bedroom has a matrimonial bed (160 cm/62 inches, wider than a queen-size bed). An additional twin bed (80 cm/32 inches) is available (if requested in advance) to make it a triple room. The furnishings include a small sofa and an armchair. From the bedroom you will be able to enter the garden through a French door. The room also has a window with a view of the garden. This bedroom has an en-suite bathroom, equipped with a washbasin, a toilet and a fully enclosed shower.
You will be able to enter the third bedroom from the garden. The ceiling has characteristic exposed wood beams. The room has a matrimonial bed (160 cm/62 inches, wider than a queen-size bed). From the bedroom you will be able to enter the garden through a French door. The room also has a window. This bedroom has an en-suite bathroom, equipped with a washbasin, a toilet and a fully enclosed shower.
You will be able to enter the fourth bedroom from the garden. The bedroom has a matrimonial bed (160 cm/62 inches, wider than a queen-size bed). From the bedroom you will be able to enter the garden through a French door. The room also has a window with a view of the garden and of the swimming pool. This bedroom has an en-suite bathroom, equipped with a washbasin, a toilet and a fully enclosed shower.
The second living room is paved with wood. The furnishings are simple and comfortable. The furnishings include a sofa and an armchair. There is a big fireplace made of bricks, for decorative purposes only. In this room you will find a large television (local channels). The room has two small high windows. The room has a window with a view of the garden and of the swimming pool.
You will be able to enter the fifth bedroom from the corridor. The floor is paved with wood. The ceiling is sloped. The room has a matrimonial bed (160 cm/62 inches, wider than a queen-size bed). An additional twin bed (80 cm/32 inches) is available (if requested in advance) to make it a triple room. The room has two windows with a view of the garden and of the swimming pool. This bedroom has an en-suite bathroom, equipped with a washbasin, a toilet and a fully enclosed shower.
You will be able to enter the sixth bedroom from the corridor. The floor is paved with wood. The ceiling is sloped. The room has a matrimonial bed (160 cm/62 inches, wider than a queen-size bed). The room has a window with a view of the countryside. This bedroom has an en-suite bathroom, equipped with a washbasin, a toilet and a fully enclosed shower.
You will be able to enter the seventh bedroom from the corridor. The floor is paved with wood. The ceiling is sloped. The room has a matrimonial bed (160 cm/62 inches, wider than a queen-size bed). The room has two windows with a view of the countryside. This bedroom has an en-suite bathroom, equipped with a washbasin, a toilet and a fully enclosed shower.
You will be able to enter the eighth bedroom from the corridor. The floor is paved with wood. The ceiling is sloped. The room has a matrimonial bed (160 cm/62 inches, wider than a queen-size bed), that can be split into twins if requested (please contact our staff in advance to make arrangements). The room has two windows with a view of the countryside. This bedroom has an en-suite bathroom, equipped with a washbasin, a toilet and a fully enclosed shower.
Unfortunately, Villa Milva can not be booked at this time.
We would love to help you find a suitable alternative. Please be in touch for personal advice from our staff!

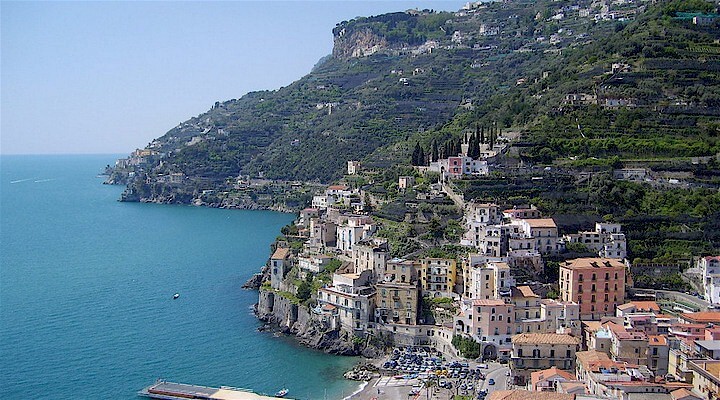 Amalfi Coast
Amalfi Coast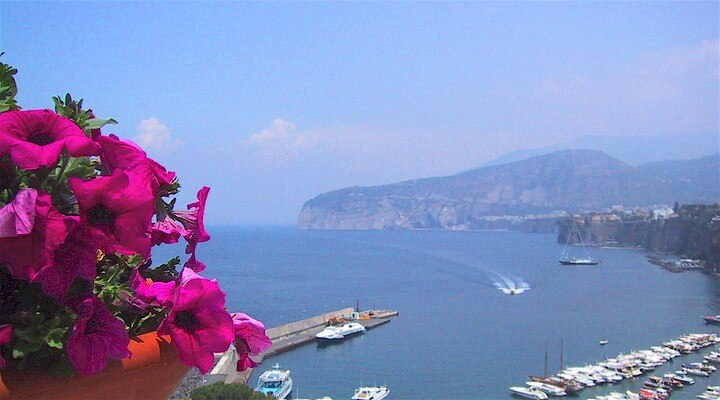 Sorrento Coast
Sorrento Coast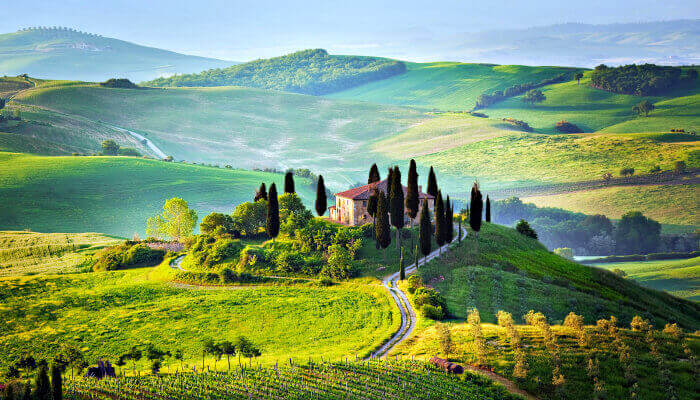 Tuscany
Tuscany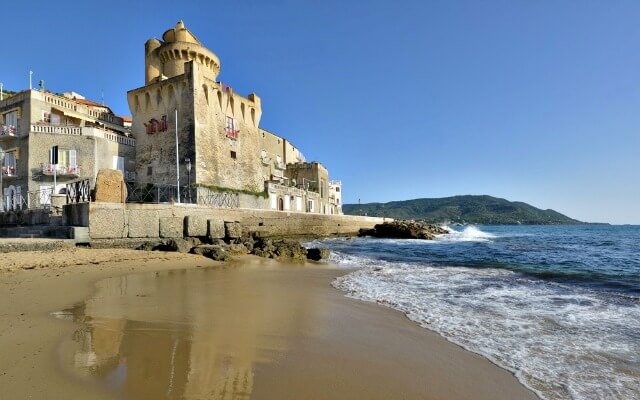 Cilento National Park
Cilento National Park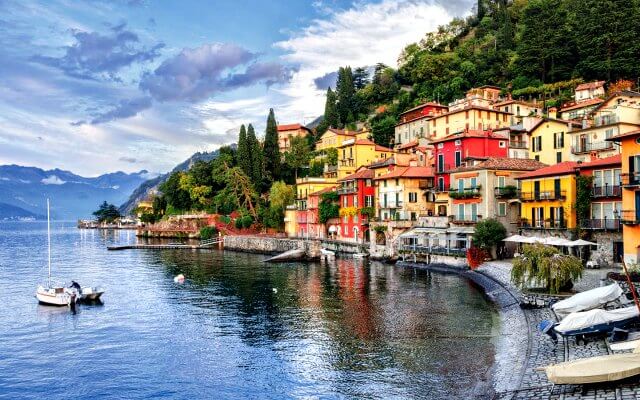 Lake Como
Lake Como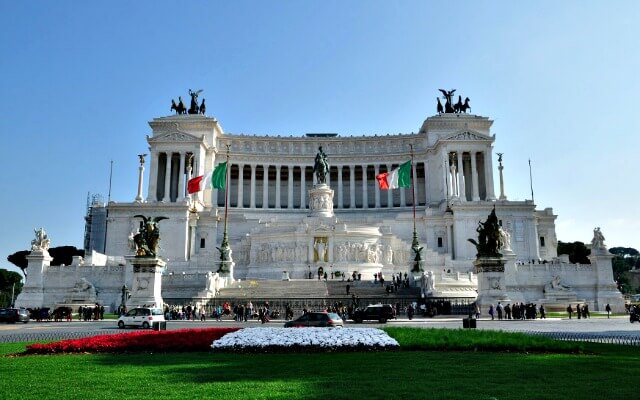 Rome and Latium
Rome and Latium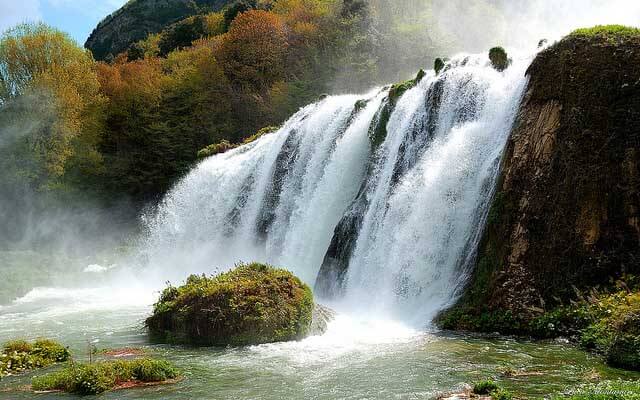 Umbria
Umbria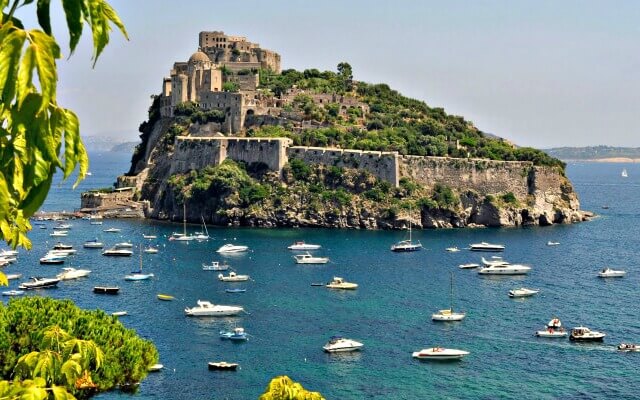 Capri and Ischia
Capri and Ischia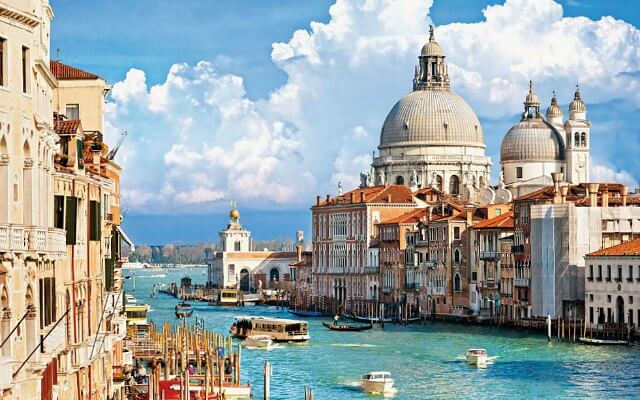 Venice
Venice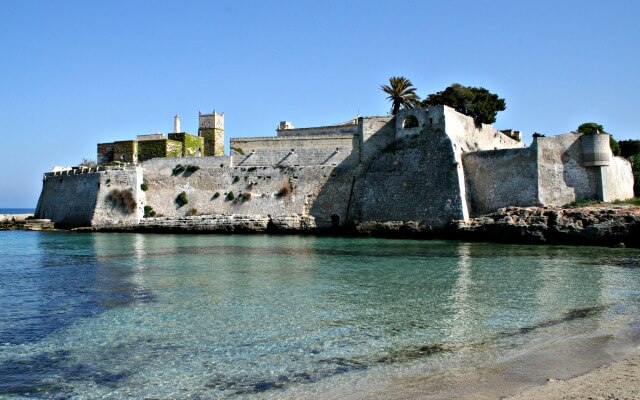 Puglia (Apulia)
Puglia (Apulia)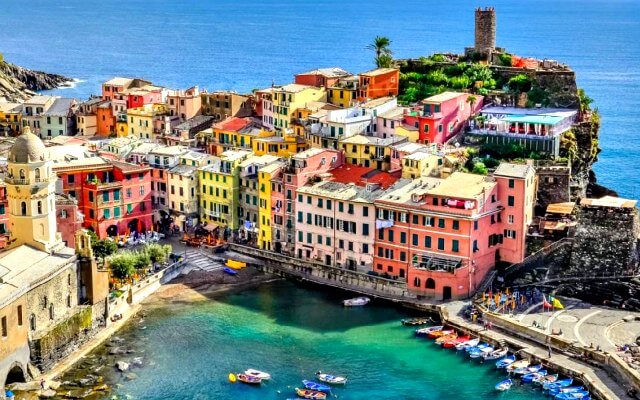 Liguria
Liguria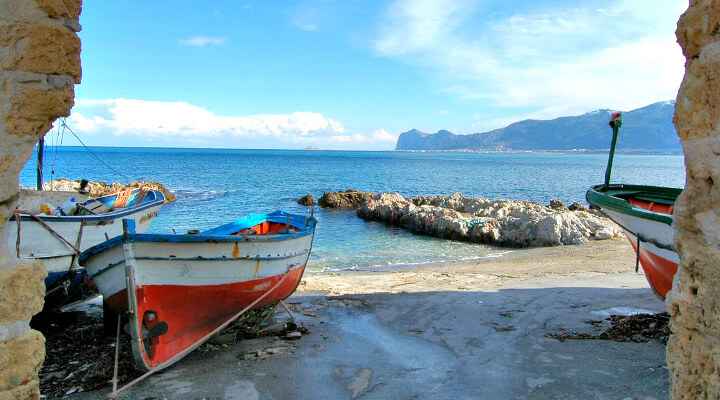 Sicily
Sicily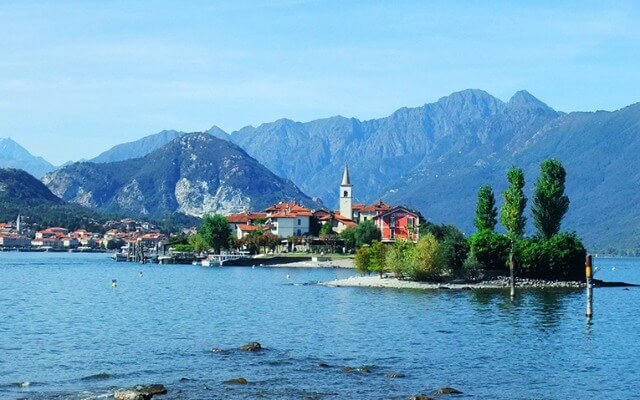 Lake Maggiore
Lake Maggiore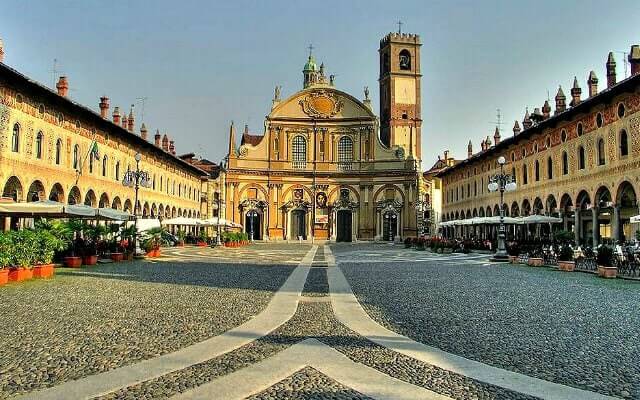 Lombardy
Lombardy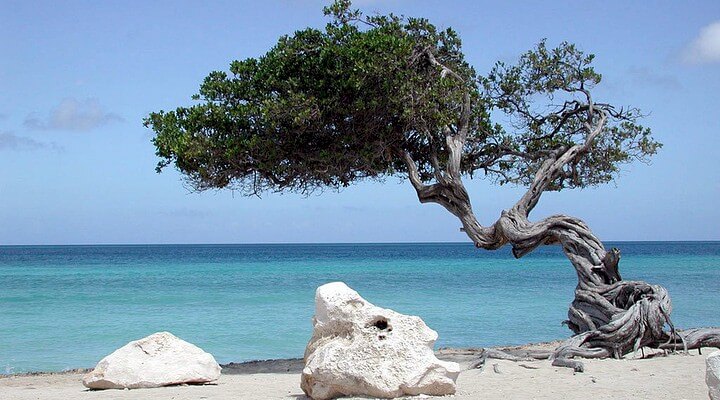 Sardinia
Sardinia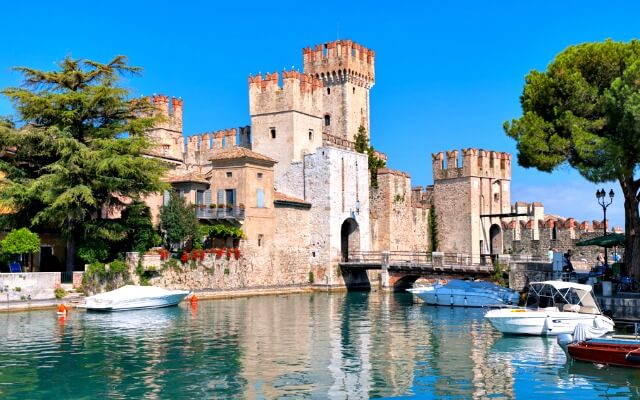 Lake Garda
Lake Garda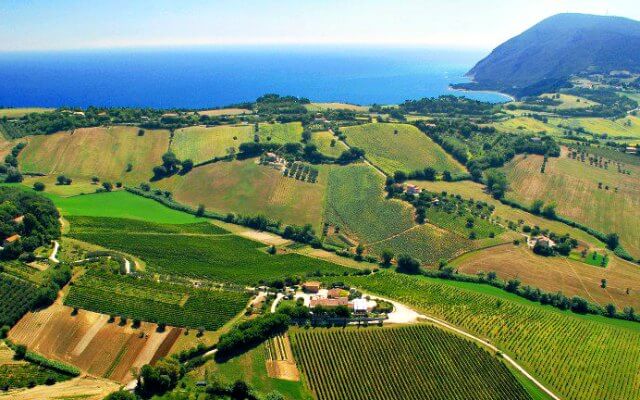 Abruzzo and Marche
Abruzzo and Marche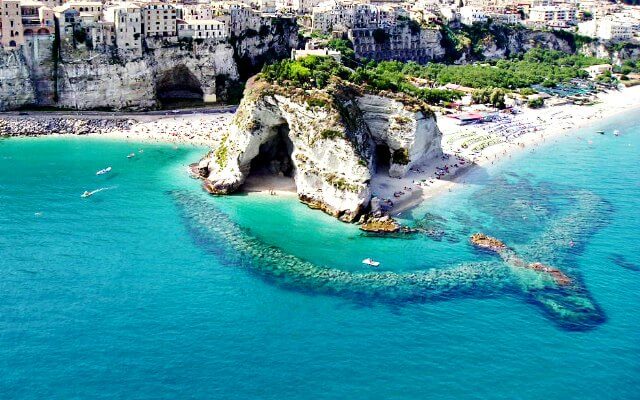 Calabria
Calabria