Villa Fedora, Lucignano
A pleasant and spacious two-story villa situated a few miles from the shores of Lake Trasimeno
Villa
| Sleeps 13 |
| 6 bedrooms |
| 6 bathrooms |
| 1 half bath |
| 200 m² / 2,153 ft² |
| Car needed |
| Air conditioning |
| Winter heating |
| View of the valley |
| Private pool |
| Sun deck |
| Garden |
| Parking |
| Washing machine |
| Dishwasher |
| Television |
Beds and baths
| Living Room | |
| Bedroom 1 | |
| Bedroom 2 | |
| Half bath | |
| Bedroom 3 | |
| Bedroom 4 | |
| Bedroom 5 | |
| Bedroom 6 | |
| Bathroom |
What to expect
| Overall | |
| Peace/quiet | |
| View | |
| Living room | |
| Bedroom | |
| Bathroom | |
| Kitchen | |
| Outdoor | |
| Location |
Villa Fedora is a pleasant and spacious two-story villa situated a few miles from the shores of Lake Trasimeno. It sleeps 13 people. From Villa Fedora you will enjoy a view of the Tuscan countryside and of the greenery. Villa Fedora is 200 square meters (2150 square feet). It features a private swimming pool, a private garden, air conditioning (please read description below to check in which rooms the units are installed) and winter heating.
You will be roughly 2 km (1.2 miles) from Lucignano, where you will find restaurants, shops and the stop for the local bus. You will reach Villa Fedora from the parking area without having to climb any steps.
To stay at Villa Fedora you will need a car. You will be able to park it on the premises.
From Lucignano, travelling along a picturesque road winding through the hills that form the natural border between the Aretine and Sienese parts of the Valdichiana (Chiana Valley), we find the Villa Fedora. Located on a hill surrounded by olive trees, the house enjoys captivating views which are truly characteristic of Tuscany: olive groves and natural forest.
The house has been renovated to offer a welcoming abode, well-appointed in comfort and style but respecting the natural environment, using low-impact environmental solutions such as a ventilated roof space, solar hot water, dual water systems and rainwater tanks, and solar panels which produce sufficient electricity to meet all of the house’s needs, including air-conditioning in the summer and heating in the winter.
Villa Fedora is ideal for those who wish to spend a quiet and peaceful holiday in the Tuscan countryside and also have easy access to the cultural and tourist attractions of the region. Lucignano, is a fascinating medieval village which retains its original and unique elliptical plan. Its concentrically aligned streets provide wonderful scenes and superb photo opportunities at each turn. Lucignano's small museum has a rich array of precious and interesting objects, and you can visit the 14th century church of San Francesco which has frescoes by Bartolo di Fredi. Additionally, Lucignano is also located close to major roads and public transport providing easy access to some of the most important art cities in central Italy.
The swimming pool is 4.5 meters (14.8 feet) large by 9 meters (30 feet) long, from 1.20 meter (4 feet) to 1.50 meters (5 feet) deep. The area is equipped with tables, chairs, sun umbrellas, deck chairs, sun loungers and an external shower. The pool is open from the beginning of May until the end of September.
The living room is paved with Tuscan terracotta tiles. The furnishings are warm and welcoming. The furnishings include two sofas and two armchairs. There is a big fireplace made of bricks. In the living room you will also find a cooking area. The kitchenette is equipped with a four-burner gas cooker, an electric oven, a refrigerator with freezer, a dishwasher, a microwave oven, an Italian-style coffee-maker and an American-style coffee-maker (bring your filters!). The dining table can accommodate 12 guests. In this room you will find a television (local channels). From the living room you will be able to enter the patio and the garden through three French doors. The room has a window with a view of the greenery. It is equipped with an air conditioning/heating unit.
You will be able to enter the first bedroom from a corridor. The bedroom has a matrimonial bed (160 cm/63 inches, wider than a queen-size bed). The room has a window. The bedroom is equipped with an air conditioning/heating unit. This bedroom has an en-suite bathroom, equipped with a washbasin, a toilet, a shower and a hairdryer.
You will be able to enter the second bedroom from a corridor. It has two twin beds (80 cm/32 inches), that can be pushed together into a matrimonial bed if requested (please contact our staff in advance to make arrangements). The furnishings include a desk. The room has a window. The bedroom is equipped with an air conditioning/heating unit. This bedroom has an en-suite bathroom, equipped with a washbasin, a toilet and a fully enclosed shower.
You will be able to enter the third bedroom from the corridor. The ceiling is sloped and has characteristic exposed wood beams and terracotta tiles. The room has a matrimonial bed (160 cm/63 inches, wider than a queen-size bed). The furnishings include a bedroom chair. The room has a window. The bedroom is equipped with an air conditioning/heating unit. This bedroom has an en-suite bathroom, with wall tiled with stone and equipped with a washbasin, a toilet, a jacuzzi bathtub with shower wand and a hairdryer.
You will be able to enter the fourth bedroom from the corridor. The ceiling is sloped and has characteristic exposed wood beams and terracotta tiles. It has two twin beds (80 cm/32 inches). The furnishings include a desk. The room has a window. The bedroom is equipped with an air conditioning/heating unit. This bedroom has an en-suite bathroom, spacious and equipped with a washbasin, a toilet and a large fully-enclosed shower.
You will be able to enter the fifth bedroom from the corridor. The ceiling is sloped and has characteristic exposed wood beams and terracotta tiles. It has two twin beds (80 cm/32 inches), that can be pushed together into a matrimonial bed if requested (please contact our staff in advance to make arrangements). The room has a window. The bedroom is equipped with an air conditioning/heating unit. This bedroom has an en-suite bathroom, equipped with a washbasin, a toilet and a shower.
You will be able to enter the sixth bedroom from the corridor. The ceiling is sloped and has characteristic exposed wood beams and terracotta tiles. The room has a matrimonial bed (160 cm/63 inches, wider than a queen-size bed), that can be split into twins if requested (please contact our staff in advance to make arrangements). An additional twin bed (80 cm/32 inches) is available (if requested in advance) to make it a triple room (without exceeding the maximum occupancy of three guests). The room has a window. The bedroom is equipped with an air conditioning/heating unit.
You will be able to reach the laundry room from the garden. Here you will find a washing machine, an iron and an ironing board at your disposal.
US$ 330
Enter dates to see price:
- SAFE ONLINE BOOKING
- Best price guarantee
- Payment protection
- Handpicked property
- Verified owner

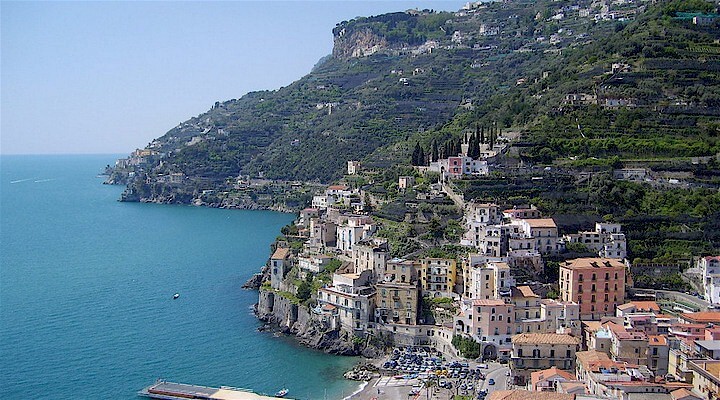 Amalfi Coast
Amalfi Coast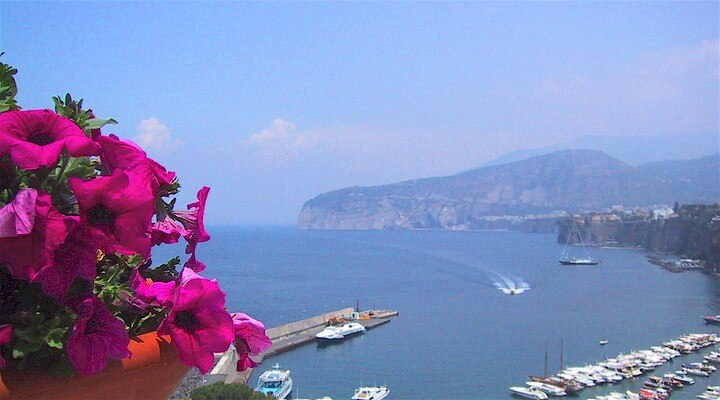 Sorrento Coast
Sorrento Coast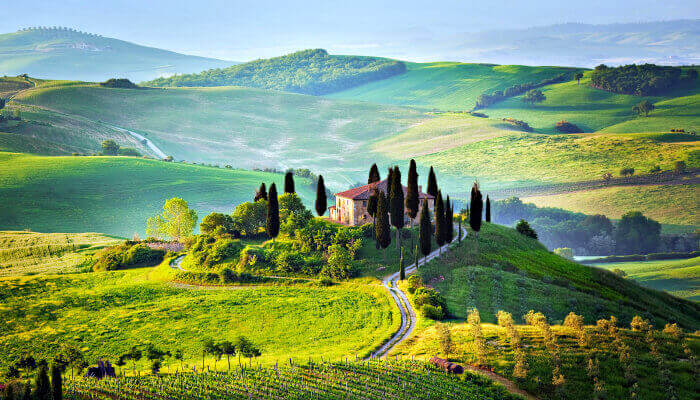 Tuscany
Tuscany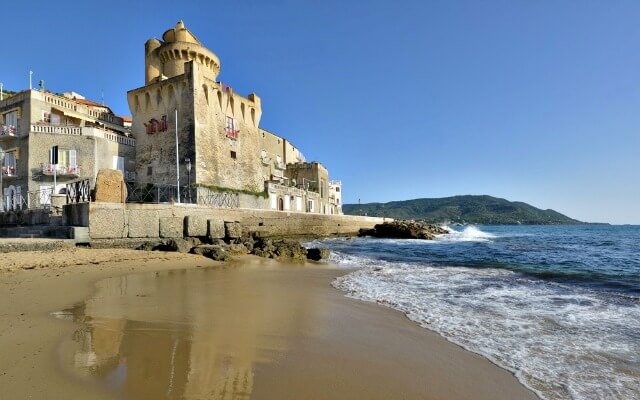 Cilento National Park
Cilento National Park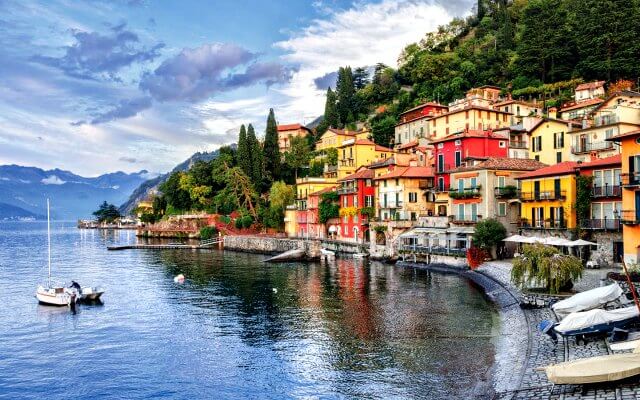 Lake Como
Lake Como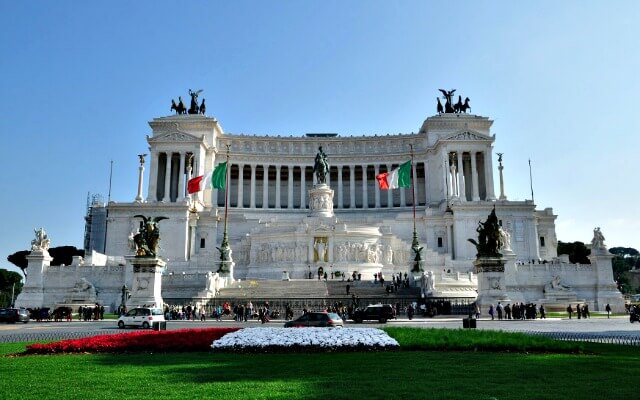 Rome and Latium
Rome and Latium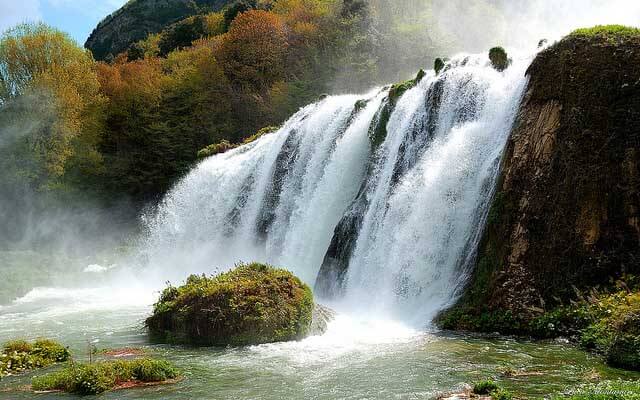 Umbria
Umbria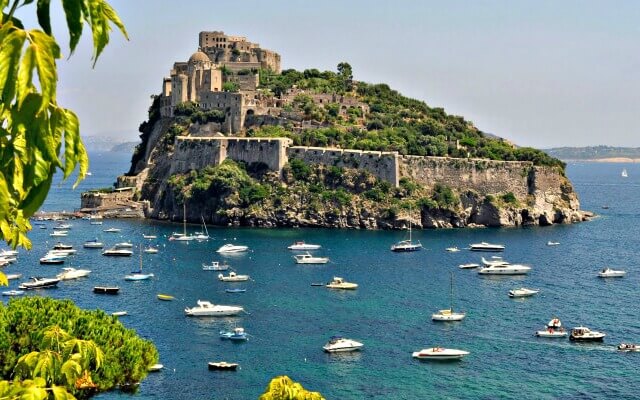 Capri and Ischia
Capri and Ischia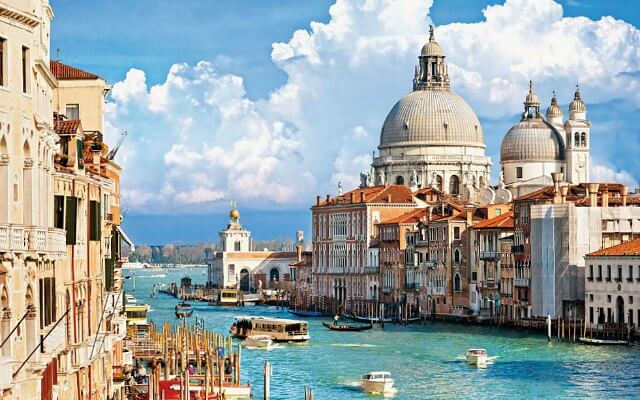 Venice
Venice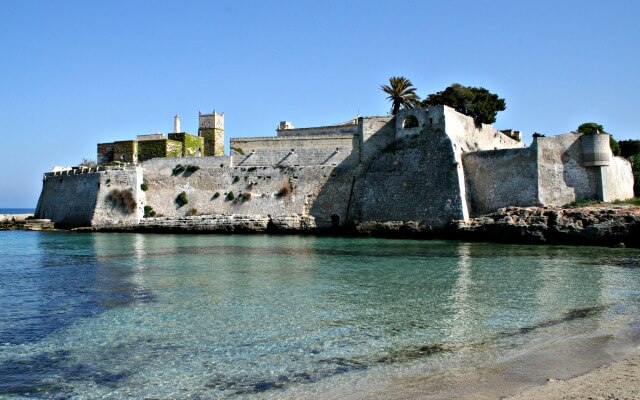 Puglia (Apulia)
Puglia (Apulia)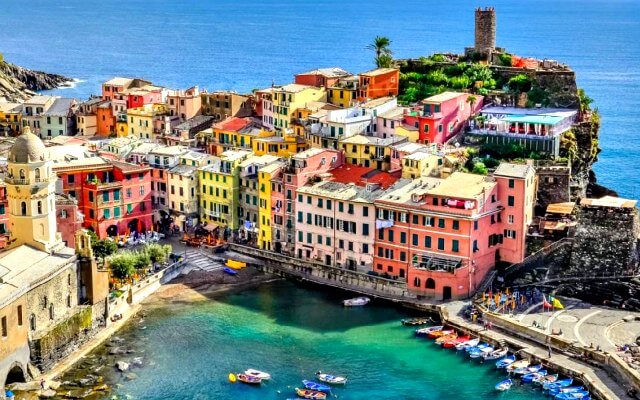 Liguria
Liguria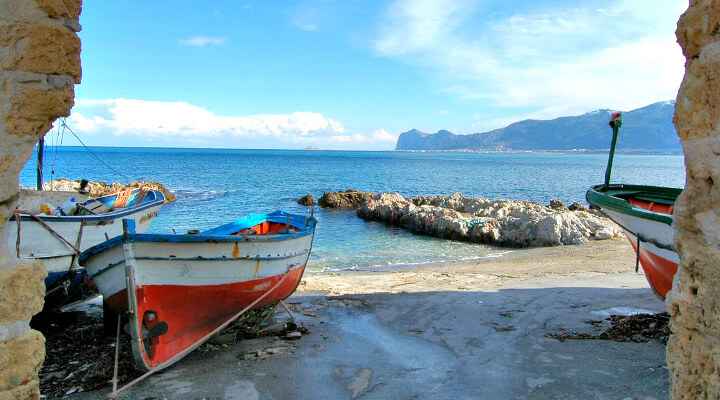 Sicily
Sicily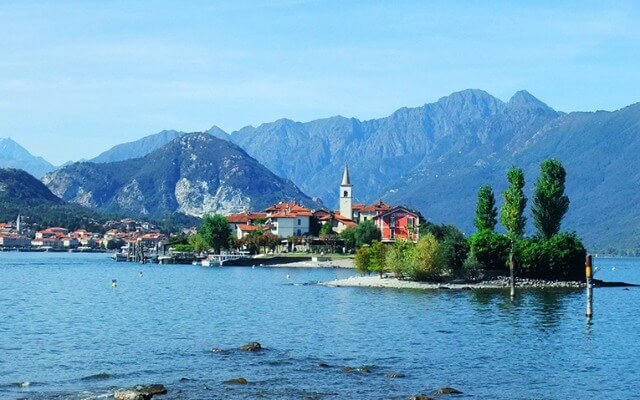 Lake Maggiore
Lake Maggiore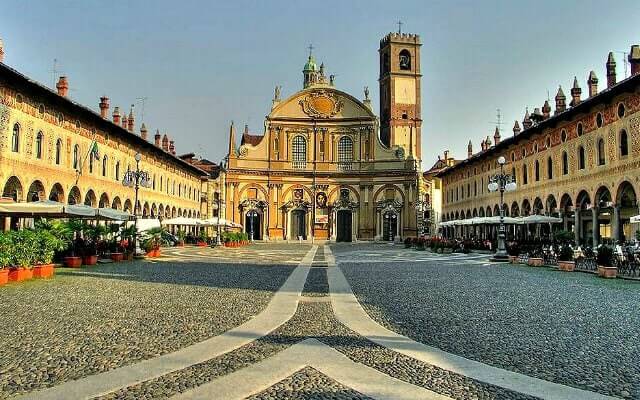 Lombardy
Lombardy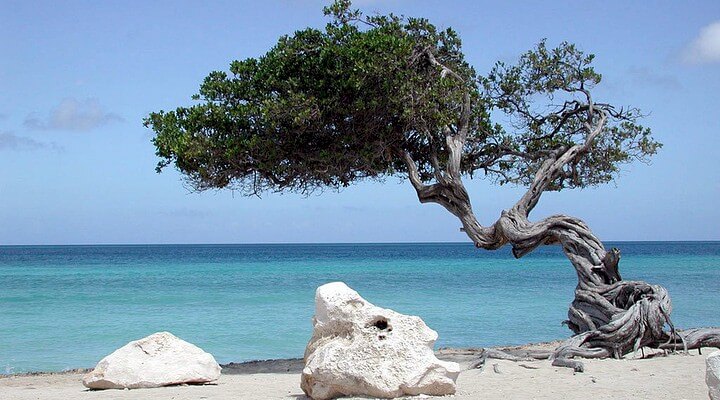 Sardinia
Sardinia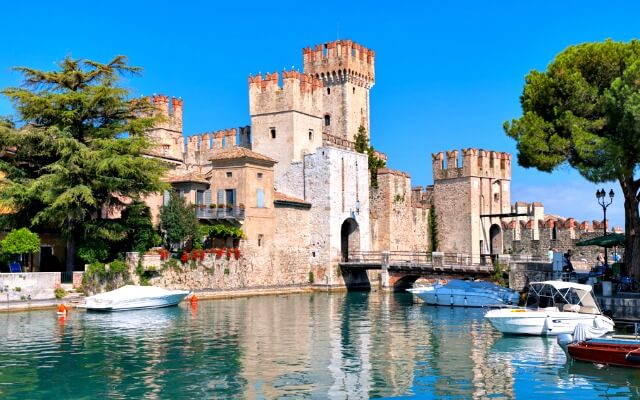 Lake Garda
Lake Garda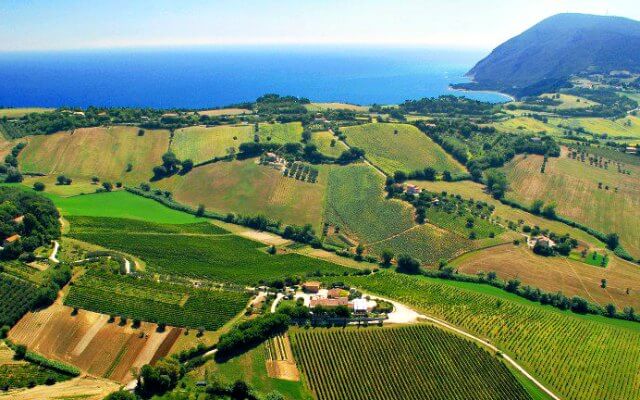 Abruzzo and Marche
Abruzzo and Marche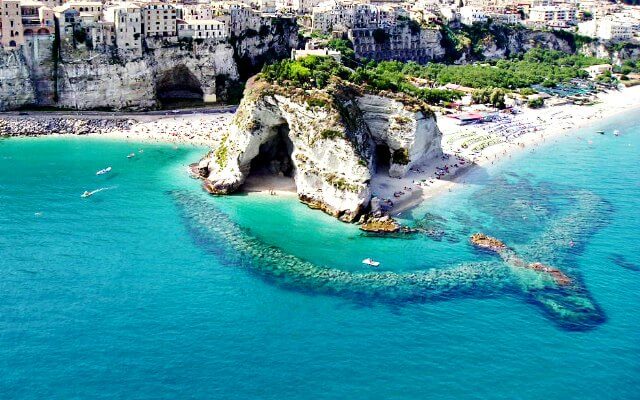 Calabria
Calabria