Villa Doralicia A, Bucine
A characteristic and welcoming two-story historical villa surrounded by the greenery
Holiday home in complex
| Sleeps 10 + 2 |
| 5 bedrooms |
| 4 bathrooms |
| 600 m² / 6,458 ft² |
| Car needed |
| Winter heating |
| View of the valley |
| Swimming pool |
| Sun deck |
| Garden |
| Parking |
| Washing machine |
| Dishwasher |
| Wi-Fi Internet |
| Satellite television |
Beds and baths
| Bedroom 1 | |
| Bathroom 1 | |
| Bathroom 2 | |
| Bedroom 2 | |
| Bedroom 3 | |
| Bedroom 4 | |
| Bedroom 5 |
Villa Doralicia A is a characteristic and welcoming two-story historical villa surrounded by the greenery. It sleeps 12 people. From Villa Doralicia A you will enjoy a fascinating view of the surrounding countryside and of the hills. Villa Doralicia A is 600 square meters (6460 square feet). It features a shared swimming pool, a shared garden, a reserved outdoor area, winter heating and WI-FI Internet access.
You will be roughly 5 km (3.1 miles) from Bucine, 1 km (roughly 1100 yards) from restaurants and from shops. You will find the bus stop at 800 meters (2600 feet). You will reach Villa Doralicia A from the parking area along a short walkway that cuts through the garden.
To stay at Villa Doralicia A you will need a car. You will be able to park it on the premises, inside the entrance gate. Please note that access to Villa Doralicia A is along an 800-meter (half-a-mile) unpaved road.
The complex consists on two old medieval houses built on pre-existing Roman ruins. It is located in the Ambra Valley, that is situated in the middle of the triangle between Florence, Siena and Arezzo. The valley is rich in woods, chestnut woods, pastures, olive groves and vineyards.
Both villas are built in typical Tuscan country house style. Both are situated on the top of a hill, surrounded by green fields and peaceful countryside. Elegant decorations and antiques enrich of charm and history the two buildings, where you will find the comforts of classic furniture with the conveniences of modern appliances.
The two properties share a swimming pool and a large garden full of trees and flowers.
The swimming pool is 10 meters (33 feet) large by 20 meters (65 feet) long, from 1.20 meter (4 feet) to 2.2 meters (7.2 feet) deep. The area is equipped with tables, chairs, sun umbrellas, sun loungers and an external shower. From the swimming pool you will enjoy a gorgeous view of the Chianti hills and of the surrounding countryside. You will share the pool with the other guests staying at the complex. The swimming pool is open from the beginning of May until the end of September.
The garden is 4000 square meters (43000 square feet) large. It is partly shaded by trees. It is equipped with tables, chairs, sun umbrellas and a swing. Here you will also find a brickwork barbecue. From the garden you will enjoy a fascinating view of the Chianti hills and of the surrounding countryside. You will share the garden with the other guests staying at the complex.
The ceiling of the first living room has characteristic exposed wood beams and terracotta tiles. The furnishings are classic, and include some antique pieces. The furnishings include a sofa, armchairs and a desk. There is a big fireplace. The dining table can accommodate six guests. In this room you will find a satellite television (local channels). The room has five windows with a view of the garden and of the hills.
The ceiling of the dining room has characteristic exposed wood beams and terracotta tiles. The furnishings are classic, and include some antique pieces. The dining table can accommodate 12 guests. The furnishings include a sofa. From the dining room you will be able to enter the garden with a view of the hills through a French door.
The kitchen is equipped with a four-burner gas cooker, an electric oven, a large refrigerator with freezer, a dishwasher, a microwave oven, an Italian-style coffee-maker and an American-style coffee-maker (bring your filters!). There is a practical fireplace made of bricks, that can be used to barbecue. The dining table can accommodate four guests. From the kitchen a French door will take you to the garden with a view of the hills. The room has a high window.
You will be able to enter the first bedroom from the corridor. The furnishings are classic. It has two twin beds (80 cm/32 inches), that can be pushed together into a matrimonial bed if requested (please contact our staff in advance to make arrangements). The room has a window with a view of the garden and of the hills.
You will be able to reach the laundry room from the corridor. Here you will find a washing machine and an ironing board at your disposal.
This suite is made up by three interconnected rooms: a sleeping area, a sitting area and a bathroom. You will be able to enter the second bedroom from the corridor. The floor is paved with ancient terracotta tiles. The ceiling has characteristic exposed wood beams and terracotta tiles. The furnishings are classic. The room has a matrimonial bed (160 cm/62 inches, wider than a queen-size bed). There is an age-old fireplace. The furnishings include three sofas. The room has three windows with a view of the garden and of the hills. This bedroom has an en-suite bathroom, equipped with a washbasin, a toilet and a fully enclosed shower.
You will be able to enter the third bedroom from the corridor. It has two twin beds (80 cm/32 inches), that can be pushed together into a matrimonial bed if requested (please contact our staff in advance to make arrangements). An additional twin bed (80 cm/32 inches) is available (if requested in advance) to make it a triple room. The room has two windows with a view of the garden and of the hills.
This suite is made up by three interconnected rooms: a sleeping area, a sitting area and a bathroom. You will be able to enter the fifth bedroom from the living room. The bedroom has a matrimonial bed (160 cm/62 inches, wider than a queen-size bed), that can be split into twins if requested (please contact our staff in advance to make arrangements). There is an age-old fireplace made of stone, for decorative purposes only. The furnishings include a sofa and two armchairs. The room has a window with a view of the garden and of the hills. This bedroom has an en-suite bathroom, equipped with a washbasin, a toilet and a shower.
US$ 309
Enter dates to see price:
- SAFE ONLINE BOOKING
- Best price guarantee
- Payment protection
- Handpicked property
- Verified owner

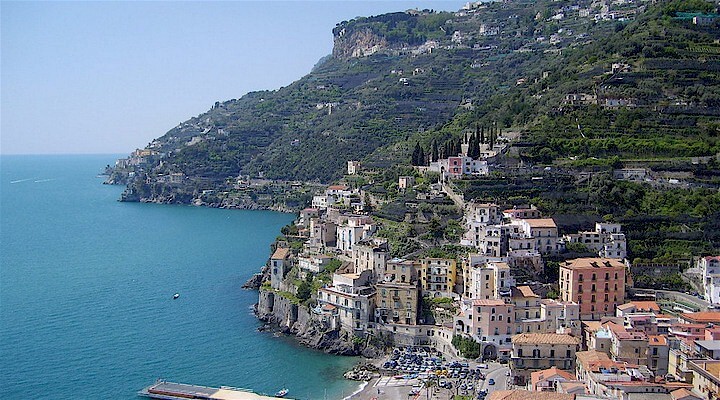 Amalfi Coast
Amalfi Coast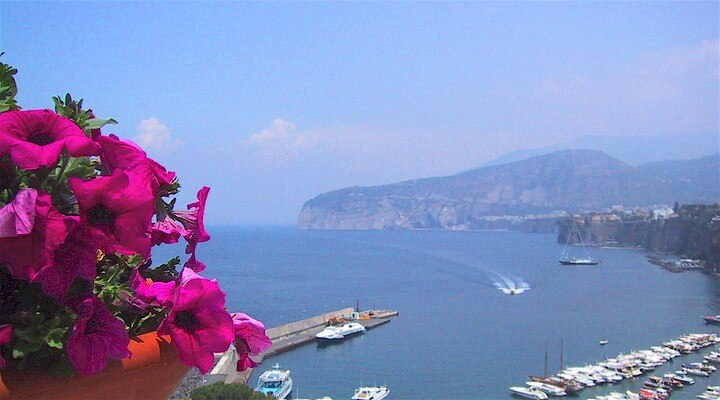 Sorrento Coast
Sorrento Coast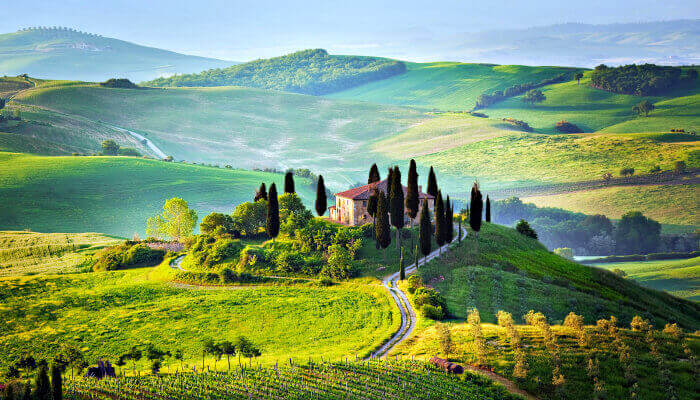 Tuscany
Tuscany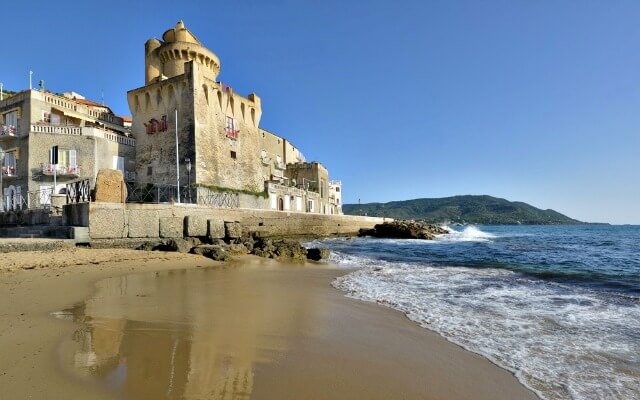 Cilento National Park
Cilento National Park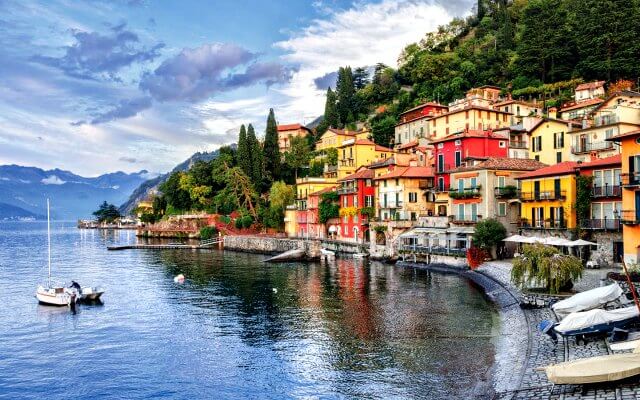 Lake Como
Lake Como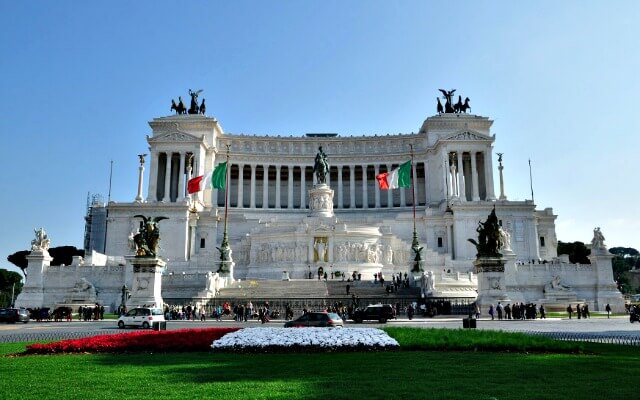 Rome and Latium
Rome and Latium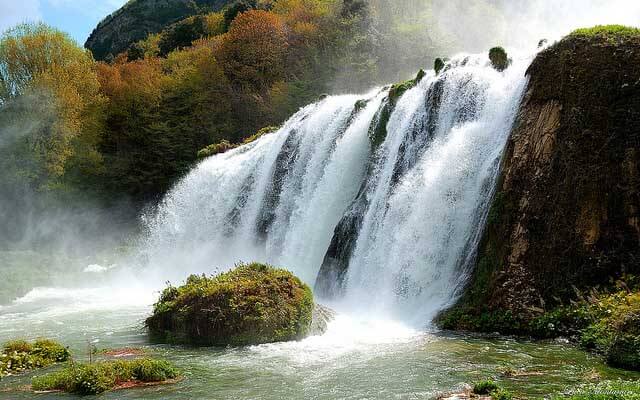 Umbria
Umbria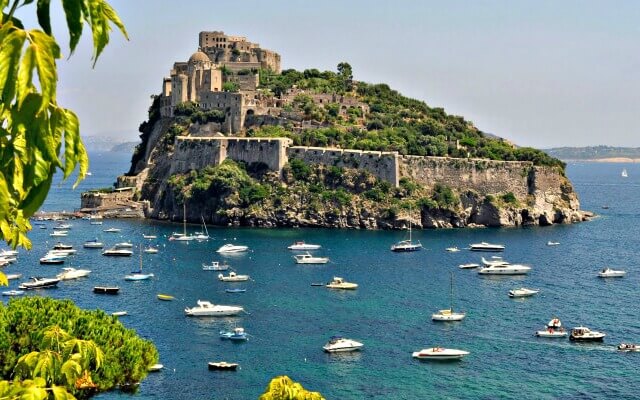 Capri and Ischia
Capri and Ischia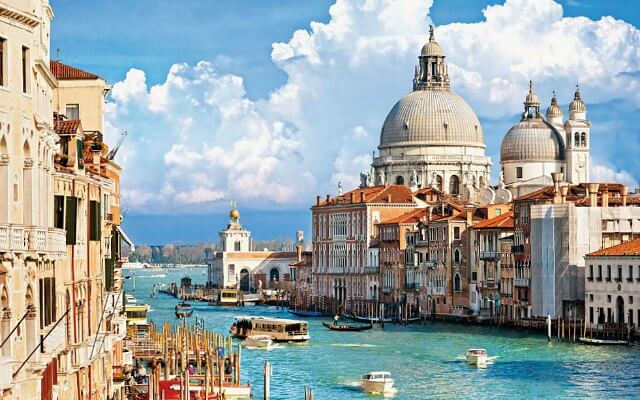 Venice
Venice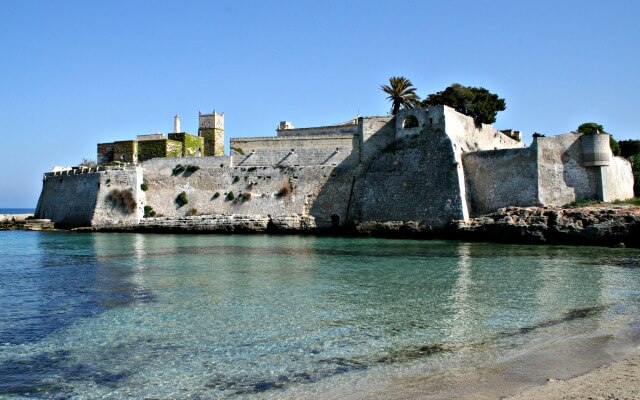 Puglia (Apulia)
Puglia (Apulia)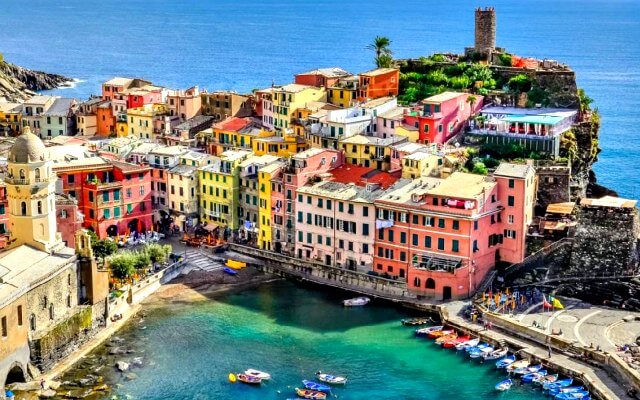 Liguria
Liguria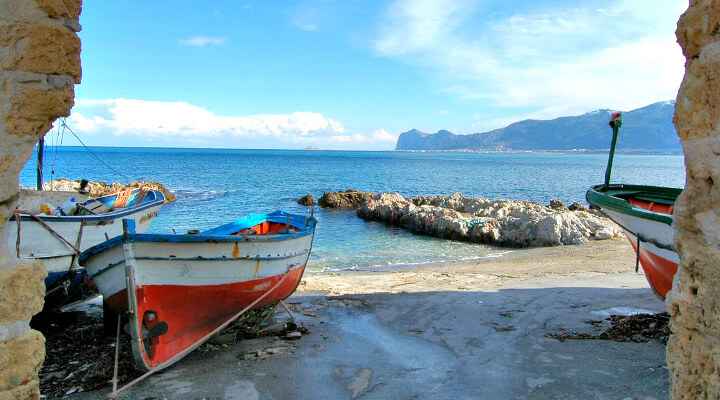 Sicily
Sicily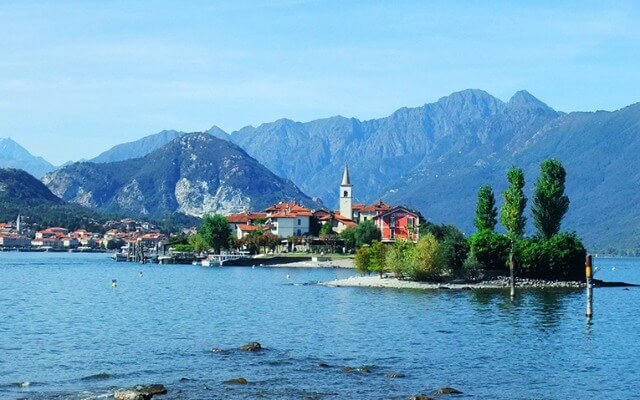 Lake Maggiore
Lake Maggiore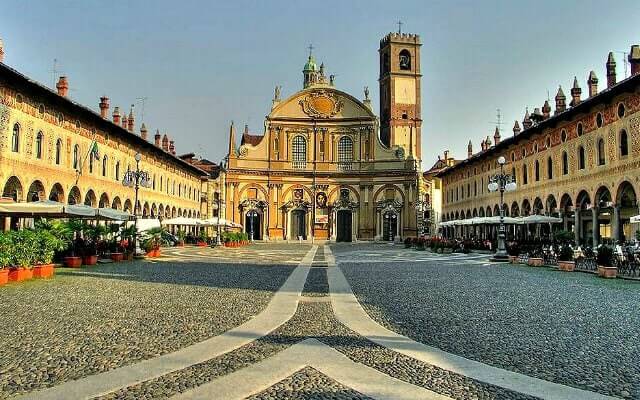 Lombardy
Lombardy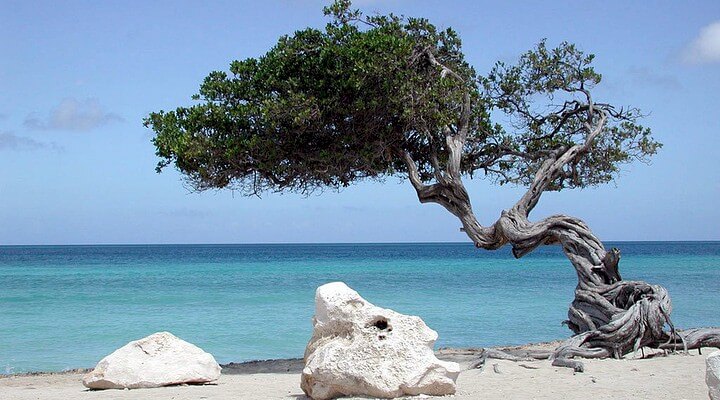 Sardinia
Sardinia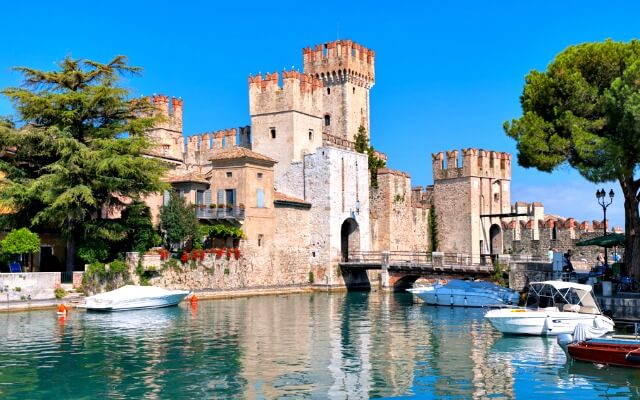 Lake Garda
Lake Garda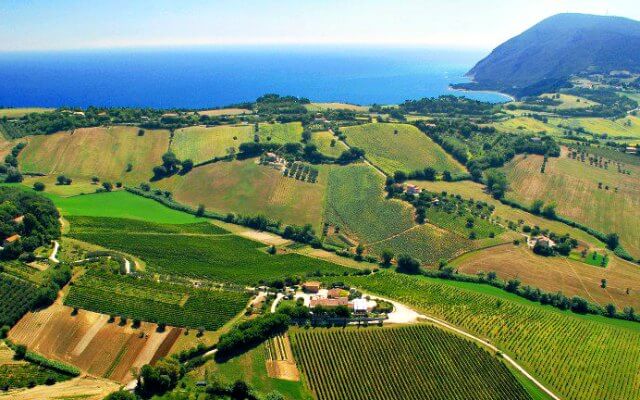 Abruzzo and Marche
Abruzzo and Marche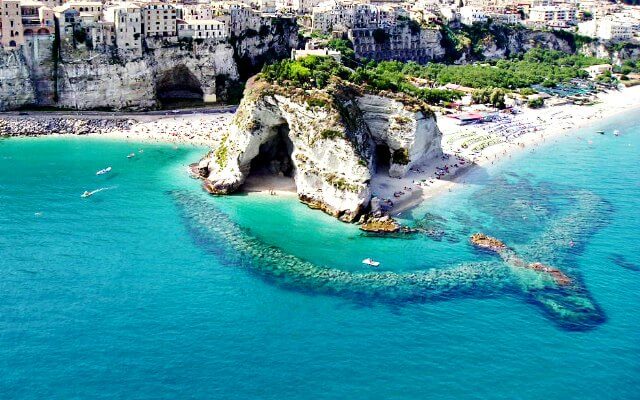 Calabria
Calabria