Villa del Marchese, Città di Castello
An elegant four-story ancient house located in a characteristic village
Villa
| Sleeps 10 |
| 5 bedrooms |
| 6 bathrooms |
| 1 half bath |
| 580 m² / 6,243 ft² |
| Car needed |
| Winter heating |
| View of the valley |
| Private pool |
| Sun deck |
| Garden |
| Terrace/balcony |
| Washing machine |
| Dishwasher |
| Wi-Fi Internet |
| Television |
Beds and baths
| Bathroom 1 | |
| Bedroom 1 | |
| Bedroom 2 | |
| Bedroom 3 | |
| Bedroom 4 | |
| Bedroom 5 | |
| Bathroom 2 | |
| Half bath |
Villa del Marchese is an elegant four-story ancient house located in a characteristic village. It sleeps ten people. From Villa del Marchese you will enjoy a breathtaking view of the surrounding hills, the hamlet and the greenery. Villa del Marchese is 580 square meters (6240 square feet). It features a private swimming pool, a panoramic private terrace, a private garden, winter heating and WI-FI Internet access.
You will be in a pedestrian precinct, in the heart of Monte Santa Maria Tiberina, where you will find a restaurant. You will find a grocery store at 6.2 km (roughly 3.9 miles). You will reach Villa del Marchese from the street level going up a 50-meters (165-feet) route that cuts through the hamlet and includes approximately ten stairway steps.
To stay at Villa del Marchese you will need a car. You will be able to park it free of charge or for a fee, along the public roads (the actual distance might vary depending on the availability of parking spaces).
Villa del Marchese is part of an ancient 16th century palace set into a terrific landascape, within medieval fortifications and sourranded by green hills.
The interiors of the villa are elegant and characterized by the original terracotta floor and a magnificent crystal chandelier placed in the middle of an ancient iron staircase, which give the villa a mix of modern and ancient style.
As guests of Villa del Marchese you will be able to organize weddings or events, upon request and for a fee.
You will reach the swimming pool going down an external stairway which consists of approximately 25 steps. The pool is 3 meters (10 feet) large by 6 meters (20 feet) long, 1.4 meters (4.6 feet) deep. The area is equipped with a sun umbrella, sun loungers and an external shower. This area is also equipped with a small sofa and two armchairs. From the swimming pool you will enjoy a fascinating view of the Umbrian hills and of the greenery. The pool is open from mid-June until mid-September. Here you will also find a portable barbecue.
You will be able to enter the first living room from the dining room climbing three steps. The floor is paved with original terracotta tiles. The ceiling has characteristic exposed wood beams and terracotta tiles. The furnishings are cozy and comfortable, and include some antique pieces. The furnishings include a L-shaped sofa and an armchair. In the living room you will also find a cooking area. The kitchenette is equipped with a five-burner gas cooker, an electric oven, a refrigerator with freezer, a dishwasher, an Italian-style coffee-maker, a toaster and a kettle. From the living room you will be able to enter the terrace through two French doors.
You will be able to enter the second living room from the dining room through a corridor. The floor is paved with terracotta tiles. The furnishings are cozy and comfortable, and include some antique pieces. The furnishings include a long L-shaped sofa, an armchair and a desk. In this room you will find a smart TV. The room has a window.
You will be able to enter the first bedroom through an access area. The bedroom has a matrimonial bed (160 cm/63 inches, wider than a queen-size bed). The furnishings include a bedroom chair. The room has a window. This bedroom has an en-suite bathroom, equipped with a washbasin, a toilet, an open shower and a hairdryer.
The third living room is paved with terracotta tiles. The ceiling has characteristic exposed wood beams. The furnishings are elegant and welcoming, and include some antique pieces. The furnishings include a sofa, two armchairs and a desk. There is a big and age-old fireplace, for decorative purposes only. The room also has a window, as well as a Juliet balcony.
You will be able to enter the fourth bedroom through a corridor. The bedroom has a king-size bed (180 cm/71 inches). The furnishings include a sofa and two bedroom chairs. The room has two Juliet balconies. This bedroom has an en-suite bathroom, equipped with a washbasin, a toilet, an open shower and a hairdryer.
The fourth living room is paved with terracotta tiles. The ceiling has characteristic exposed wood beams and terracotta tiles. The furnishings are elegant and welcoming, and include some antique pieces. The furnishings include two armchairs. From the living room you will be able to enter a small terrace through a French door.
You will be able to enter the kitchen from the living room. It is equipped with a four-burner gas cooker, an electric oven, a refrigerator with freezer, a dishwasher, a toaster and a kettle. Here you will also find a washing machine, a clothes dryer, an iron and an ironing board. The dining table can accommodate six guests. The kitchen has a window, and here you will also find a safe.
US$ 1,734
Enter dates to see price:
- SAFE ONLINE BOOKING
- Best price guarantee
- Payment protection
- Handpicked property
- Verified owner

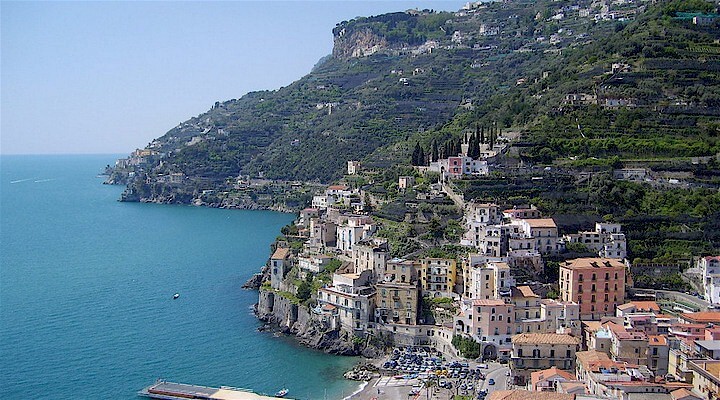 Amalfi Coast
Amalfi Coast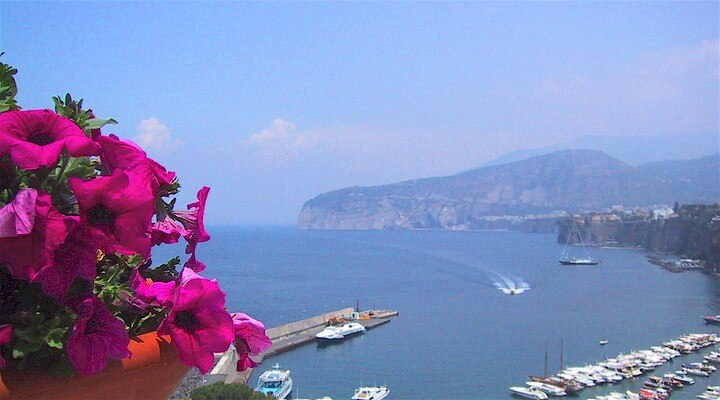 Sorrento Coast
Sorrento Coast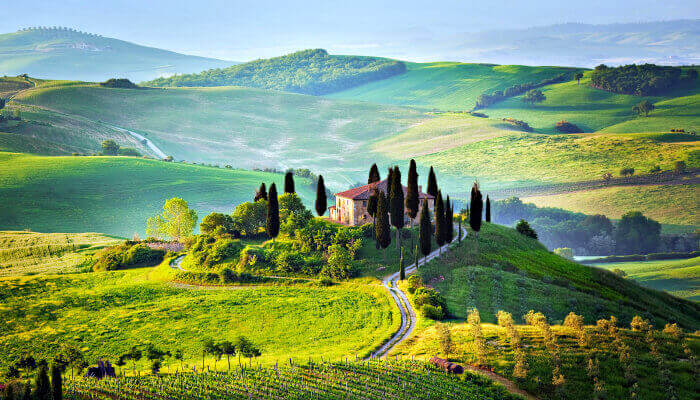 Tuscany
Tuscany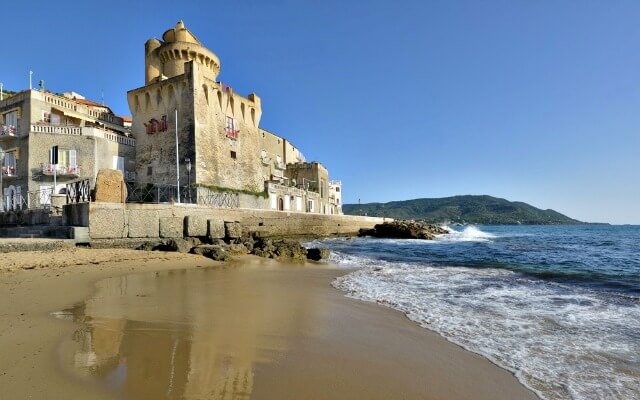 Cilento National Park
Cilento National Park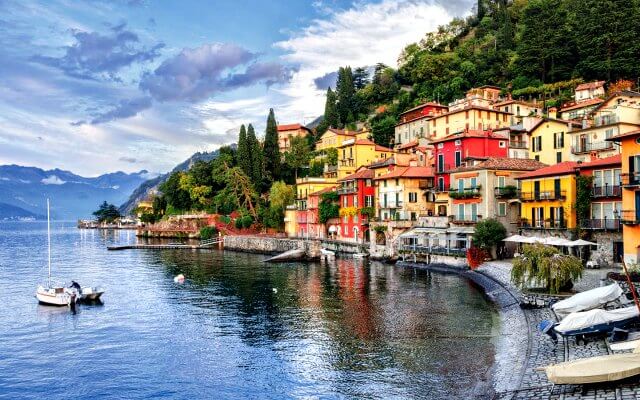 Lake Como
Lake Como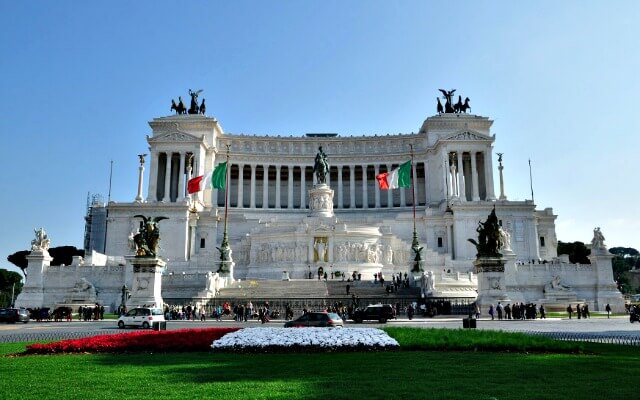 Rome and Latium
Rome and Latium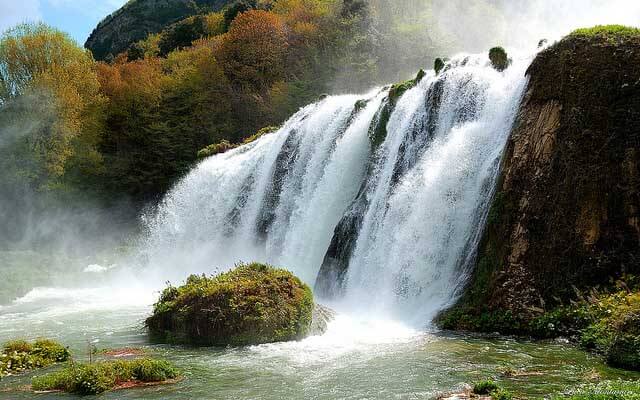 Umbria
Umbria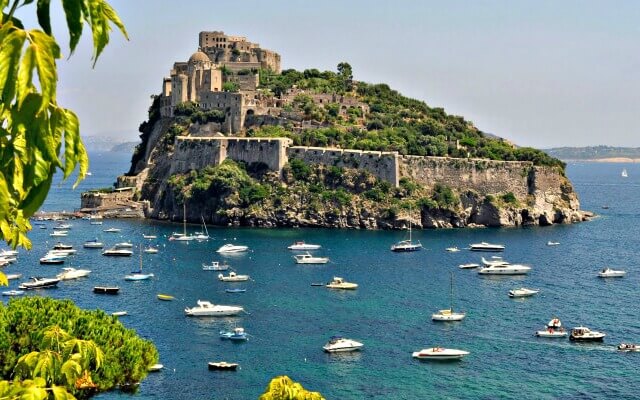 Capri and Ischia
Capri and Ischia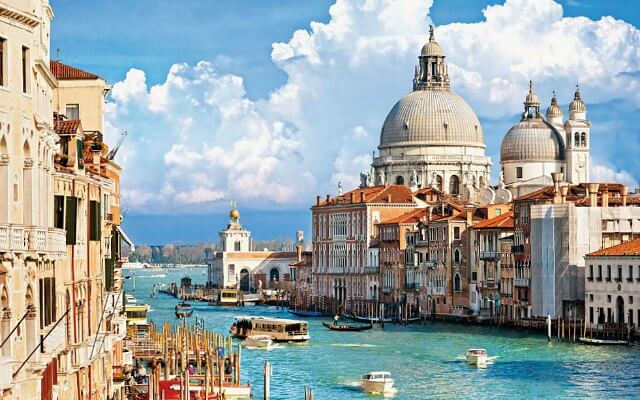 Venice
Venice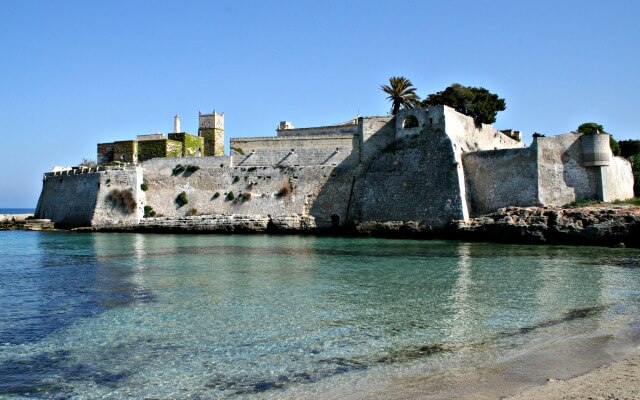 Puglia (Apulia)
Puglia (Apulia)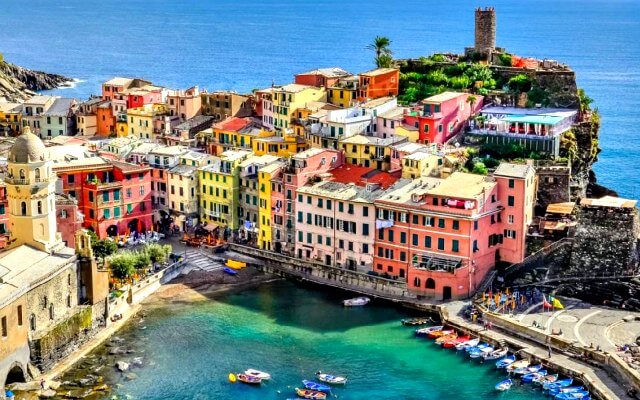 Liguria
Liguria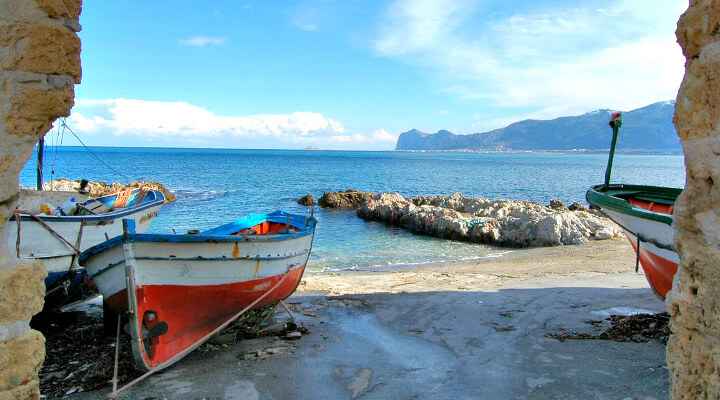 Sicily
Sicily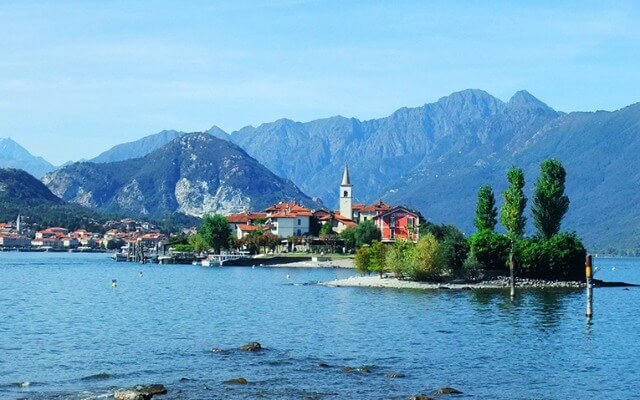 Lake Maggiore
Lake Maggiore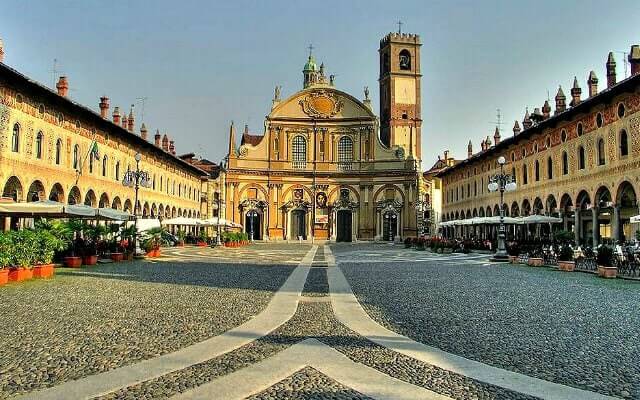 Lombardy
Lombardy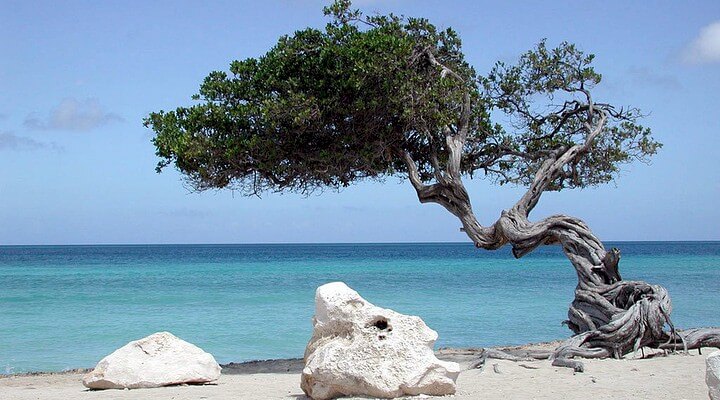 Sardinia
Sardinia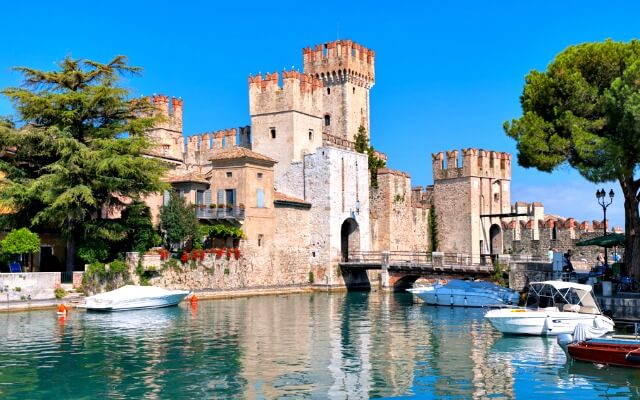 Lake Garda
Lake Garda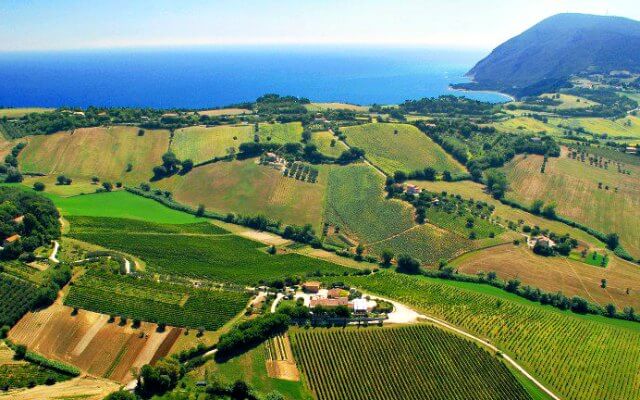 Abruzzo and Marche
Abruzzo and Marche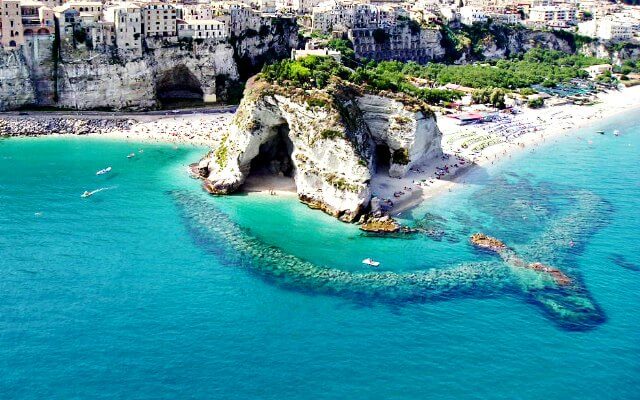 Calabria
Calabria