Villa Apollo Grande, Certaldo
A luxurious three-story villa in a history-rich eighteenth-century estate
Villa
| Sleeps 26 + 4 |
| 13 bedrooms |
| 12 bathrooms |
| 1000 m² / 10,764 ft² |
| Car needed |
| Air conditioning |
| View of the valley |
| Private pool |
| Sun deck |
| Garden |
| Terrace/balcony |
| Parking |
| Washing machine |
| Wi-Fi Internet |
| Television |
| Pets allowed |
Beds and baths
| Living Room 3 | |
| Bedroom 1 | |
| Bedroom 2 | |
| Bathroom 1 | |
| Living Room 5 | |
| Bedroom 3 | |
| Bedroom 4 | |
| Bedroom 5 | |
| Bathroom 2 | |
| Bathroom 3 | |
| Bathroom 4 | |
| Living Room 7 | |
| Bedroom 6 | |
| Bedroom 7 | |
| Bedroom 8 | |
| Bedroom 9 | |
| Bathroom 5 | |
| Bathroom 6 | |
| Living Room 9 | |
| Bedroom 10 | |
| Bedroom 11 | |
| Bathroom 7 | |
| Bathroom 8 | |
| Bedroom 12 | |
| Bedroom 13 | |
| Bathroom 9 |
Villa Apollo Grande is a luxurious three-story villa in a history-rich eighteenth-century estate. It sleeps 30 people. From Villa Apollo Grande you will enjoy a fascinating view of the Tuscan hills and of the greenery. Villa Apollo Grande is 1000 square meters (10800 square feet). It features a private swimming pool, private terraces, a private patio, two private gardens, air conditioning (please read description below to check in which rooms the units are installed) and WI-FI Internet access.
You will be roughly 7 km (4.3 miles) from Certaldo, where you will find restaurants and shops. You will find the closest restaurant at 2 km (roughly 1.2 miles) and a grocery store at 2 km (roughly 1.2 miles). You will reach Villa Apollo Grande from the parking area going up approximately two stairway steps.
To stay at Villa Apollo Grande you will need a car. You will be able to park it on the premises, free of charge inside the entrance gate.
Set in the heart of the Chianti region between Siena and Florence, Villa Apollo Grande has retained a charming ancient character due to the original antique furniture.Tuscan colored walls, terracotta floors, beautiful mirrors with gold-painted baroque frames create an atmosphere resonant with history and art.
Villa Apollo Grande is made up by 3 houses: the main building (elegant and rafined) , the second building with his classical Tuscan style and an annex with its fantastic panoramic view of the gentle rolling hills leading to the extraordinary ancient towers of San Gimignano.
The swimming pool is 6 meters (20 feet) large by 14 meters (46 feet) long. The area is equipped with tables, chairs, sun loungers and a gazebo. From the swimming pool you will enjoy an incredible view of the Tuscan hills. The pool is open from the beginning of May until the end of October.
The first terrace is 50 square meters (540 square feet) large. It is partly shaded by tall trees. It is equipped with tables and chairs. From the terrace you will enjoy an enchanting view of the Tuscan hills.
The garden is 8000 square meters (86000 square feet) large. It is partly shaded by imposing trees. It is equipped with tables and chairs. From the garden you will enjoy a breathtaking view of the Tuscan hills.
The first living room is paved with original terracotta tiles. The ceiling is made of wood. The furnishings are elegant and refined, and include some antique pieces. The furnishings include two sofas and two armchairs. In this room you will find a television (local channels). The room has a window with a view of the greenery and of the hills.
You will be able to enter the second living room from the first living room. The floor is paved with terracotta tiles. The ceiling boasts a pavilion vault typical of the period of the Italian Renaissance. The furnishings are elegant and refined. The furnishings include a sofa and two armchairs. There is an elegant fireplace. The dining table can accommodate two guests. The room has a window with a view of the greenery.
You will be able to enter the third living room from the second living room. The furnishings are comfortable. The furnishings include a sofa and a divan bed for one guest. The room has a window with a view of the greenery.
You will be able to enter the first kitchen through a corridor. It is equipped with a four-burner electric cooker, a small electric oven, a refrigerator with freezer, an Italian-style coffee-maker, a toaster and a kettle. The dining table can accommodate four guests. The kitchen has two windows with a view on the inner yard.
You will be able to enter the first bedroom from the third living room. The bedroom has a matrimonial bed (160 cm/63 inches, wider than a queen-size bed). The room has two windows with a view of the greenery. This bedroom has an en-suite bathroom, equipped with a washbasin, a toilet, a fully enclosed shower and a hairdryer.
You will be able to enter the second bedroom from the corridor. The bedroom has a matrimonial bed (160 cm/63 inches, wider than a queen-size bed), that can be split into twins if requested (please contact our staff in advance to make arrangements). The furnishings include a bedroom chair and a desk. The room has two windows with a view of the greenery.
The first bathroom is equipped with a washbasin, a toilet and a fully enclosed shower. You will be able to enter the bathroom through a corridor.
The furnishings of the dining room are elegant. The four dining tables can accommodate 30 guests. From the dining room you will be able to enter the garden through a French door.
The second terrace is 30 square meters (320 square feet) large. It is partly shaded by an elegant pergola with a bamboo roof. It is equipped with a table, chairs and two sun loungers. From the terrace you will enjoy a wonderful view of the Tuscan hills.
The fourth living room is paved with original terracotta tiles. The ceiling is made of wood. The furnishings are elegant and refined, and include some antique pieces. The furnishings include two sofas and armchairs. In this room you will find a grand piano. The room has two windows with a view of the greenery and of the hills.
You will be able to enter the fifth living room from the living room. The floor is paved with terracotta tiles. The ceiling has decorated exposed wood beams. The furnishings are elegant. The furnishings include two sofas and an armchair. From the living room you will be able to enter the terrace through a French door. The room also has a window with a view of the greenery. It is equipped with an air conditioning/heating unit.
You will be able to enter the second kitchen from the third bedroom. It is equipped with a two-burner electric cooker, a small refrigerator without freezer, an Italian-style coffee-maker, a toaster and a kettle.
You will be able to enter the third kitchen from the second living room. It is equipped with a three-burner electric cooker, a refrigerator with freezer, an Italian-style coffee-maker, a toaster and a kettle. The dining table can accommodate four guests. The kitchen has a window with a view of the greenery.
You will be able to enter the fourth kitchen from the bedroom. It is equipped with a two-burner electric cooker, a small refrigerator without freezer, an Italian-style coffee-maker, a toaster and a kettle. The dining table can accommodate two guests.
You will be able to enter the third bedroom from the first living room. The ceiling is frescoed. The furnishings are elegant. The room has a matrimonial bed (160 cm/63 inches, wider than a queen-size bed). The furnishings include a sofa. There is a table that can accommodate two guests. The room has a window with a view of the greenery. The bedroom is equipped with an air conditioning/heating unit.
You will be able to enter the fourth bedroom from the second living room through an access area. The bedroom has a matrimonial bed (160 cm/63 inches, wider than a queen-size bed). The furnishings include two armchairs. From the bedroom you will be able to enter the terrace through a French door. The bedroom is equipped with an air conditioning/heating unit.
You will be able to enter the fifth bedroom from the living room. The ceiling has characteristic exposed wood beams. The furnishings are elegant. The room has a matrimonial bed (160 cm/63 inches, wider than a queen-size bed). The furnishings include two armchairs and a desk. The room has a window with a view of the greenery. The bedroom is equipped with an air conditioning/heating unit.
The second bathroom is equipped with a washbasin, a toilet and a fully enclosed shower. You will be able to enter the bathroom from the second kitchen.
The third bathroom is equipped with a washbasin, a toilet and a fully enclosed shower. You will be able to enter the bathroom from the second kitchen.
The fourth bathroom is equipped with a washbasin, a toilet and a fully enclosed shower. You will be able to enter the bathroom from the third bedroom.
You will be able to enter the sixth living room from the entrance hall. The floor is paved with terracotta tiles. The ceiling boasts a brick circular vault. The furnishings are warm and welcoming. The furnishings include a sofa. In the living room you will also find a cooking area. The kitchenette is equipped with a four-burner electric cooker, a small electric oven, a refrigerator with freezer, an Italian-style coffee-maker, a toaster and a kettle. The dining table can accommodate four guests. The room has two windows with a view of the greenery.
You will be able to enter the seventh living room from the first living room. The furnishings include two single divan beds. The room has a window with a view of the greenery.
The eighth living room is paved with terracotta tiles. The furnishings are warm and welcoming. The furnishings include a sofa. There is a practical fireplace. The dining table can accommodate four guests. The room has a window that opens the inner yard.
You will be able to enter the fifth kitchen from the living room. It is equipped with a four-burner electric cooker, a small electric oven, a refrigerator with freezer, an Italian-style coffee-maker, a toaster and a kettle.
You will be able to enter the sixth bedroom from the entrance hall. The bedroom has a matrimonial bed (160 cm/63 inches, wider than a queen-size bed), that can be split into twins if requested (please contact our staff in advance to make arrangements). The room has a window with a view of the greenery. The bedroom is equipped with an air conditioning/heating unit. This bedroom has an en-suite bathroom, equipped with a washbasin, a toilet, a fully enclosed shower and a hairdryer.
You will be able to enter the seventh bedroom from the second living room. The bedroom has a matrimonial bed (160 cm/63 inches, wider than a queen-size bed), that can be split into twins if requested (please contact our staff in advance to make arrangements). The furnishings include a bedroom chair and a desk. The room has a window with a view of the greenery. The bedroom is equipped with an air conditioning/heating unit.
You will be able to enter the eighth bedroom from the living room. The bedroom has a matrimonial bed (160 cm/63 inches, wider than a queen-size bed), that can be split into twins if requested (please contact our staff in advance to make arrangements). The room has a window that opens the inner yard.
You will be able to enter the ninth bedroom from the living room. It has two twin beds (80 cm/32 inches). The room has a window that opens the inner yard.
The fifth bathroom is equipped with a washbasin, a toilet, a fully enclosed shower and a hairdryer. You will be able to enter the bathroom from the second living room.
The sixth bathroom is equipped with a washbasin, a toilet, a shower and a hairdryer. You will be able to enter the bathroom from the kitchen.
The garden is 20 square meters (215 square feet) large. It is partly shaded by a pergola with a bamboo roof. It is equipped with a table and chairs. From the garden you will enjoy a characteristic view of the greenery.
The ninth living room is paved with terracotta tiles. The ceiling boasts a brick circular vault. The furnishings are elegant. The furnishings include two sofas and a divan bed for one guest. There is a big fireplace. The dining table can accommodate three guests. From the living room you will be able to enter the inner court through a French door.
The tenth living room is paved with terracotta tiles. The ceiling is vaulted. The furnishings are elegant. The furnishings include a sofa and an armchair. In the living room you will also find a cooking area. The kitchenette is equipped with a two-burner electric cooker, a small electric oven, a small refrigerator with freezer, an Italian-style coffee-maker, a toaster and a kettle. The dining table can accommodate three guests. From the living room you will be able to enter the garden through two French doors. The room also has a window with a view of the greenery.
You will be able to enter the sixth kitchen from the living room through an access area. It is equipped with a two-burner electric cooker, a small refrigerator without freezer, an Italian-style coffee-maker, a toaster and a kettle. The kitchen has a window that opens the inner yard.
You will be able to enter the tenth bedroom living room through an access area. The bedroom has a matrimonial bed (160 cm/63 inches, wider than a queen-size bed), that can be split into twins if requested (please contact our staff in advance to make arrangements). The furnishings include an armchair. From the bedroom you will be able to enter the inner court through a French door.
You will be able to enter the eleventh bedroom living room through an access area. The ceiling has characteristic exposed wood beams. The room has a matrimonial bed (160 cm/63 inches, wider than a queen-size bed), that can be split into twins if requested (please contact our staff in advance to make arrangements). The furnishings include an armchair. The room has a window with a view of the greenery.
The seventh bathroom is equipped with a washbasin, a toilet, a bathtub with shower wand and a hairdryer. You will be able to enter the bathroom from the through an access area.
The eighth bathroom is equipped with a washbasin, a toilet, a fully enclosed shower and a hairdryer. You will be able to enter the bathroom from the through an access area.
The patio is 15 square meters (160 square feet) large. It is equipped with a table and chairs. From the patio you will enjoy a charming view of the greenery.
The eleventh living room is paved with terracotta tiles. The furnishings are comfortable. The furnishings include a sofa. In the living room you will also find a cooking area. The kitchenette is equipped with a two-burner electric cooker, a small electric oven, a small refrigerator with freezer, an Italian-style coffee-maker, a toaster and a kettle. The dining table can accommodate two guests. From the living room you will be able to enter the patio through a French door. The room also has a window.
The twelfth bedroom has a matrimonial bed (160 cm/63 inches, wider than a queen-size bed). The room has a window with a view of the greenery. The bedroom is equipped with an air conditioning/heating unit. This bedroom has an en-suite bathroom, equipped with a washbasin, a toilet, a fully enclosed shower and a hairdryer.
The twelfth living room is paved with terracotta tiles. The furnishings are elegant. The furnishings include a sofa and two armchairs. The dining table can accommodate two guests. The room has three large panoramic arched windows with a view of the greenery.
You will be able to enter the seventh kitchen from the living room through an arched opening. It is equipped with a two-burner electric cooker, a small electric oven, a small refrigerator with freezer, an Italian-style coffee-maker, a toaster and a kettle.
You will be able to enter the thirteenth bedroom from the living room. The bedroom has a matrimonial bed (160 cm/63 inches, wider than a queen-size bed), that can be split into twins if requested (please contact our staff in advance to make arrangements). The room has a window with a view of the greenery.
The ninth bathroom is equipped with a washbasin, a toilet, a fully enclosed shower and a hairdryer. You will be able to enter the bathroom living room.
You will be able to reach the laundry room from the swimming pool area. Here you will find a washing machine, an iron and an ironing board at your disposal.
Unfortunately, Villa Apollo Grande can not be booked at this time.
We would love to help you find a suitable alternative. Please be in touch for personal advice from our staff!

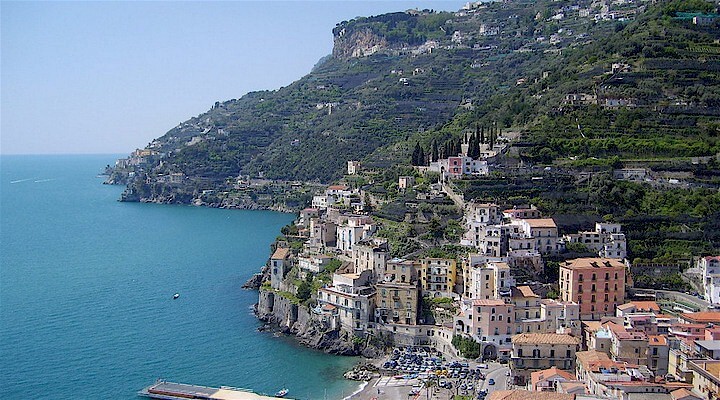 Amalfi Coast
Amalfi Coast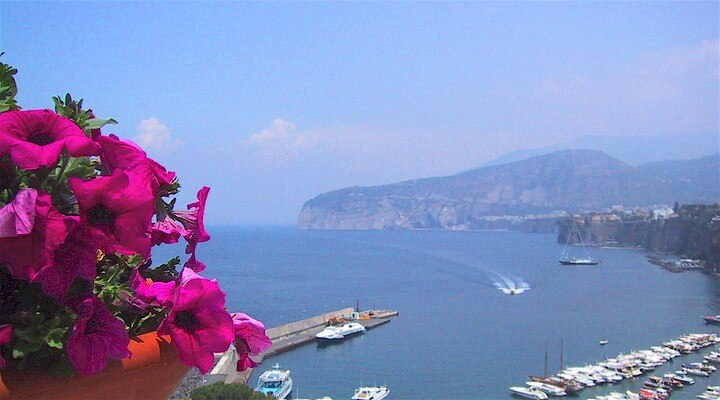 Sorrento Coast
Sorrento Coast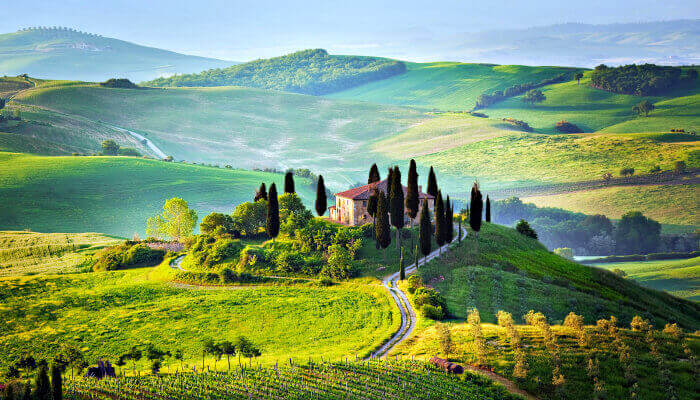 Tuscany
Tuscany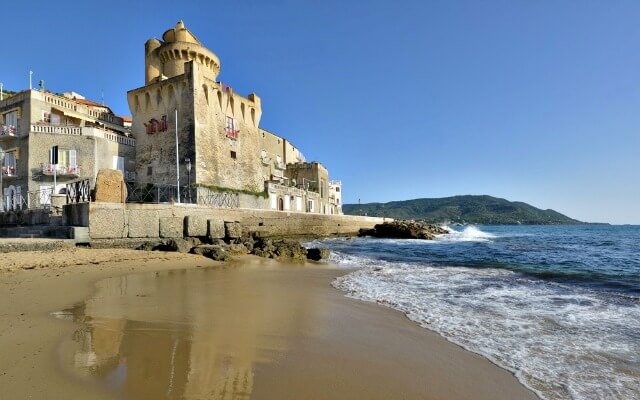 Cilento National Park
Cilento National Park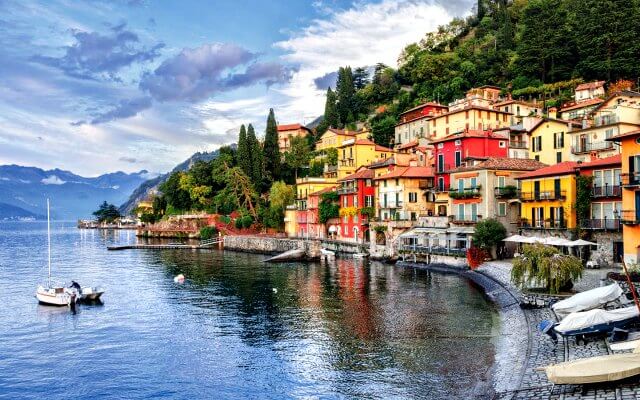 Lake Como
Lake Como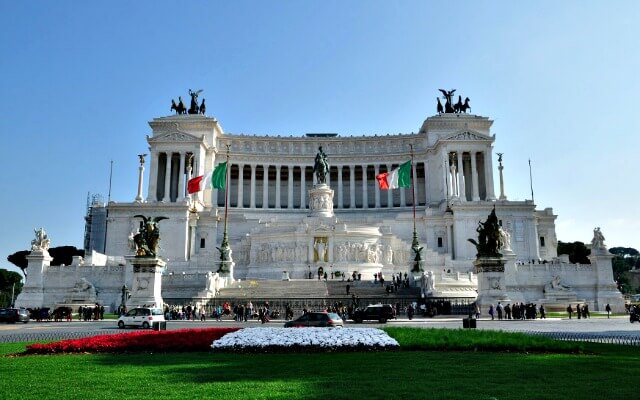 Rome and Latium
Rome and Latium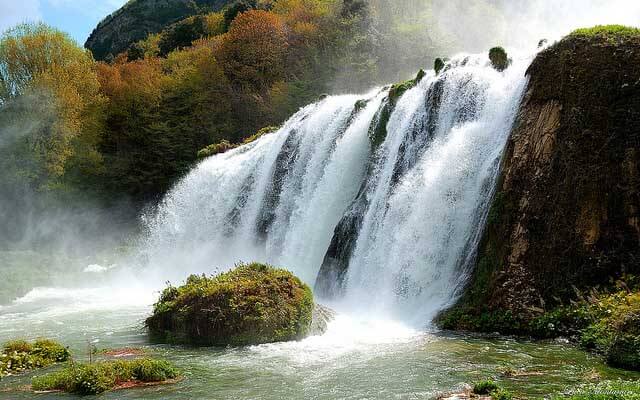 Umbria
Umbria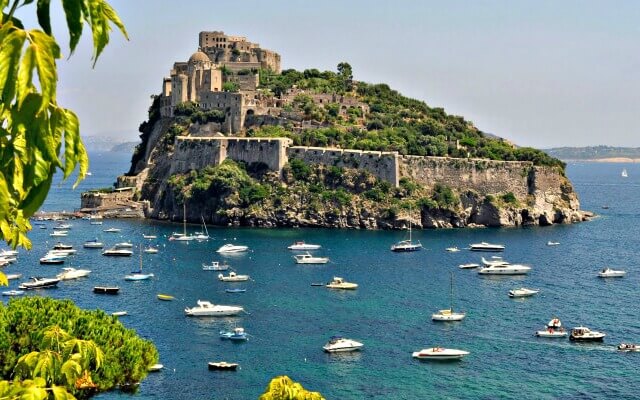 Capri and Ischia
Capri and Ischia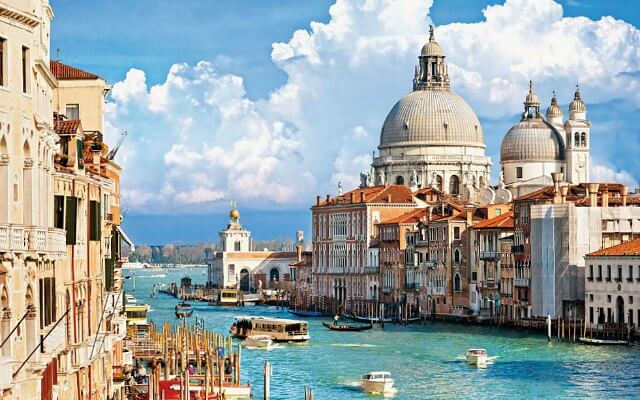 Venice
Venice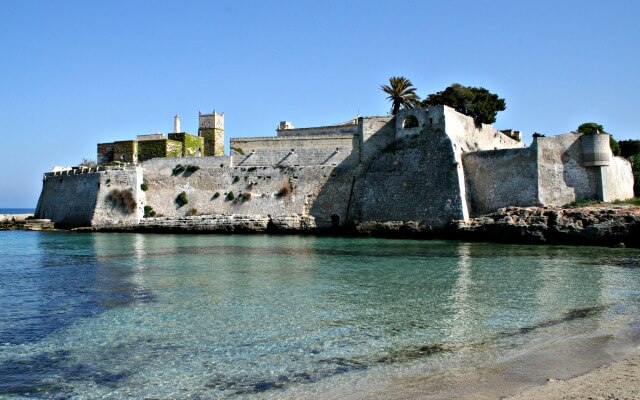 Puglia (Apulia)
Puglia (Apulia)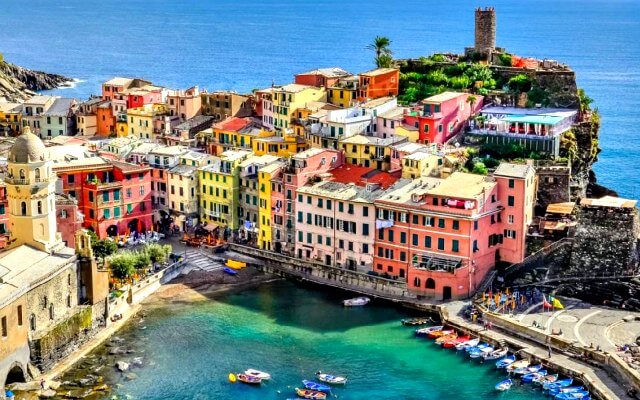 Liguria
Liguria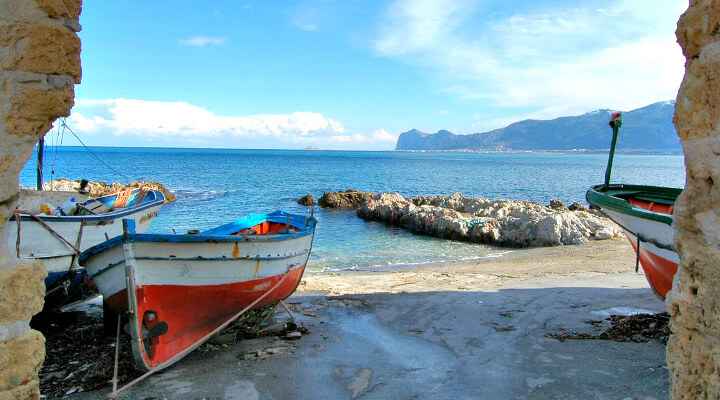 Sicily
Sicily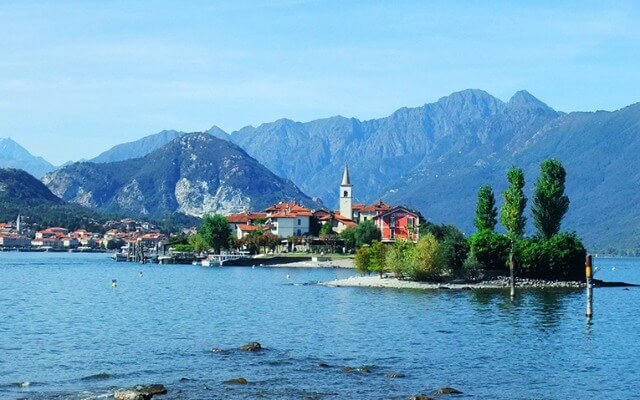 Lake Maggiore
Lake Maggiore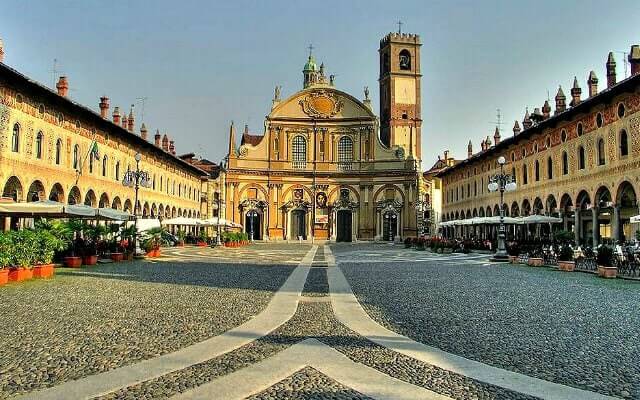 Lombardy
Lombardy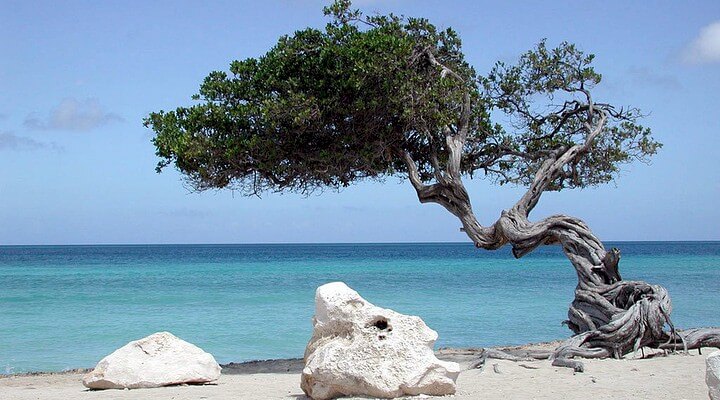 Sardinia
Sardinia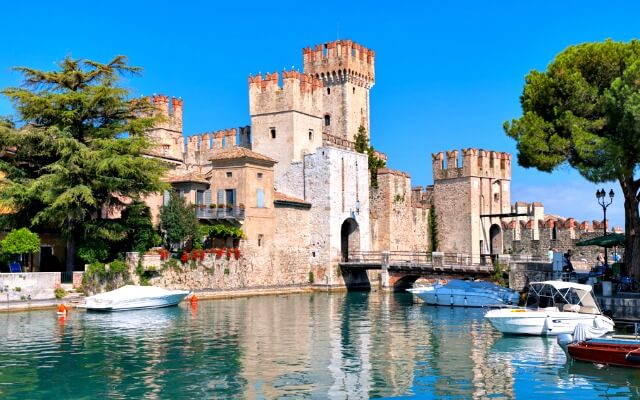 Lake Garda
Lake Garda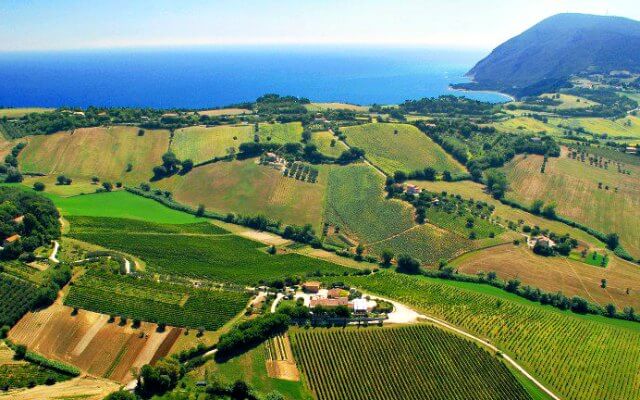 Abruzzo and Marche
Abruzzo and Marche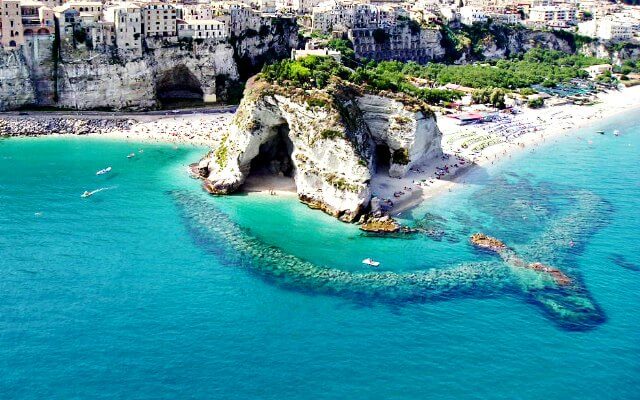 Calabria
Calabria