Castello di Maiano, Monte San Savino
A charming three-story historical villa built on a hillside, surrounded by meadows and woods, with our best price guarantee!
Villa
| Sleeps 19 |
| 8 bedrooms |
| 8 bathrooms |
| 800 m² / 8,611 ft² |
| Car needed |
| Air conditioning |
| Winter heating |
| View of the valley |
| Private pool |
| Sun deck |
| Garden |
| Parking |
| Washing machine |
| Dishwasher |
| Wi-Fi Internet |
| Television |
Beds and baths
| Bedroom 1 | |
| Bedroom 2 | |
| Living Room 2 | |
| Bedroom 3 | |
| Bedroom 4 | |
| Bedroom 5 | |
| Bedroom 6 | |
| Bedroom 7 | |
| Bedroom 8 |
Castello di Maiano is a charming three-story historical villa built on a hillside, surrounded by meadows and woods. It sleeps 19 people. From Castello di Maiano you will enjoy a spectacular view of the Valdichiana (Chiana Valley) and of the vineyards. Castello di Maiano is 800 square meters (8610 square feet). It features a private swimming pool, a private patio, a private garden, air conditioning (please read description below to check in which rooms the units are installed), winter heating and WI-FI Internet access.
You will be roughly 4 km (2.5 miles) from Monte San Savino, where you will find restaurants, shops and the train station. You will find a grocery store at 2.5 km (roughly 1.55 miles).
To stay at Castello di Maiano you will need a car. You will be able to park it inside the entrance gate.
Castello di Maiano is tended by a caretaker.
The swimming pool is 6 meters (20 feet) large by 16 meters (52 feet) long, 1.5 meters (5 feet) deep. It has a whirlpool corner. The area is equipped with tables, chairs, sun umbrellas, sun loungers and an external shower. From the swimming pool you will enjoy a wonderful view of the Valdichiana (Chiana Valley) and of the hills. The pool is open from the beginning of June until mid-September.
The garden is 10000 square meters (108000 square feet) large. It is partly shaded by olive trees and by cypresses. From the garden you will enjoy a fascinating view of the Valdichiana (Chiana Valley) and of the hills. The garden, which is for your exclusive use, is occasionally crossed by the gardener.
You will be able to enter the first kitchen from the first living room. It is well equipped, with a five-burner gas cooker, an electric oven, an American-style refrigerator with ice-maker, a dishwasher, an Italian-style coffee-maker, an American-style coffee-maker (bring your filters!), a toaster and other small appliances. The kitchen has a high window.
You will be able to enter the first bedroom from the corridor. The bedroom has a wrought iron matrimonial bed (160 cm/63 inches, wider than a queen-size bed). From the bedroom you will be able to enter the garden through a French door. The room has a window with a view of the greenery. This bedroom has an en-suite bathroom, dug into the rock and equipped with a washbasin, a toilet and a fully enclosed shower.
You will be able to enter the second bedroom from the dining room through a brickwork arched opening. The bedroom has a matrimonial bed (160 cm/63 inches, wider than a queen-size bed). In this room you will find a satellite television (local channels). The room has a window with a view of the garden. This bedroom has an en-suite bathroom, equipped with a washbasin, a toilet and a bathtub with shower wand.
You will be able to enter the third bedroom from the second living room. The bedroom has a wrought iron matrimonial bed (160 cm/63 inches, wider than a queen-size bed). The room has two windows with a view of the garden. The bedroom is equipped with an air conditioning/heating unit. This bedroom has an en-suite bathroom, equipped with a washbasin, a toilet and a fully enclosed shower. Here you will also find a washing machine.
You will be able to enter the fourth bedroom from the corridor. It has two wooden twin beds (80 cm/32 inches), that can be pushed together into a matrimonial bed if requested (please contact our staff in advance to make arrangements). The room has a window with a view of the garden. The bedroom is equipped with an air conditioning/heating unit. This bedroom has an en-suite bathroom, equipped with a washbasin, a toilet and a fully enclosed shower.
You will be able to enter the fifth bedroom from the corridor. The bedroom has a wrought iron matrimonial bed (160 cm/63 inches, wider than a queen-size bed) and a single bed (80 cm/32 inches). The furnishings include a sofa. The room has a window with a view of the garden. The bedroom is equipped with an air conditioning/heating unit. This bedroom has an en-suite bathroom, equipped with a washbasin, a toilet and a bathtub with shower wand.
You will be able to enter the sixth bedroom from the garden climbing 16 steps. The furnishings are cozy and comfortable. The room has a wrought iron matrimonial bed (160 cm/63 inches, wider than a queen-size bed). The furnishings include a desk. In this room you will find a flat-screen satellite television (local channels). From the bedroom you will be able to enter a small terrace with a view of the hills through a French door. The room has a window. The bedroom is equipped with an air conditioning/heating unit. This bedroom has an en-suite bathroom, equipped with a washbasin, a toilet, a bathtub with shower wand and a hairdryer.
You will be able to enter the seventh bedroom from the corridor. The bedroom has two wrought iron matrimonial beds (160 cm/63 inches, wider than a queen-size bed). The room has a window. The bedroom is equipped with an air conditioning/heating unit. This bedroom has an en-suite bathroom, equipped with a washbasin, a toilet and a fully enclosed shower.
You will be able to enter the eighth bedroom from the other corridor through an access area. The bedroom has a wrought iron matrimonial bed (160 cm/63 inches, wider than a queen-size bed). In this room you will find a flat-screen satellite television (local channels). The room has a window with a view of the countryside. The bedroom is equipped with an air conditioning/heating unit. This bedroom has an en-suite bathroom, equipped with a washbasin, a toilet and a fully enclosed shower.
US$ 1,559
Enter dates to see price:
- SAFE ONLINE BOOKING
- Best price guarantee
- Payment protection
- Handpicked property
- Verified owner

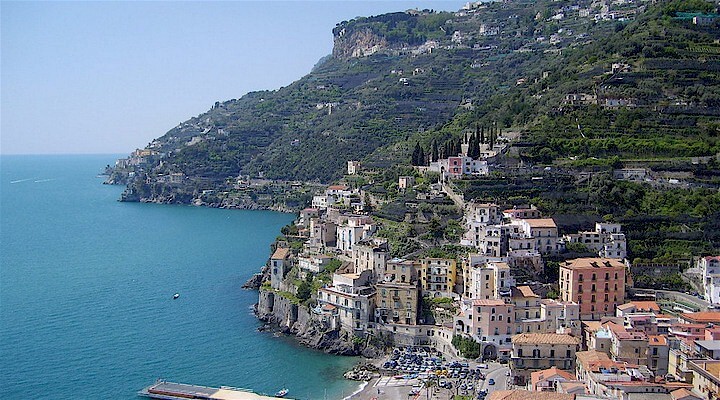 Amalfi Coast
Amalfi Coast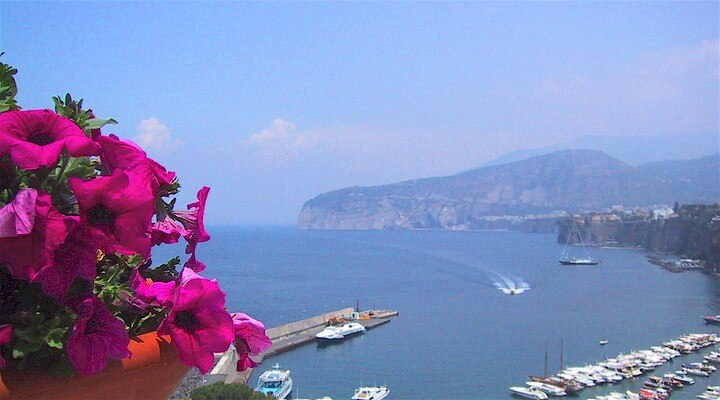 Sorrento Coast
Sorrento Coast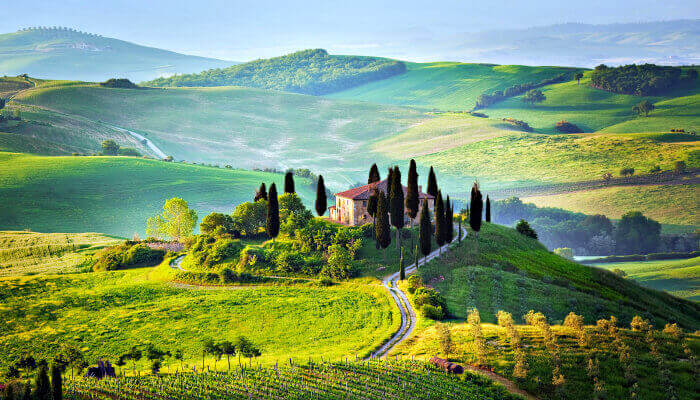 Tuscany
Tuscany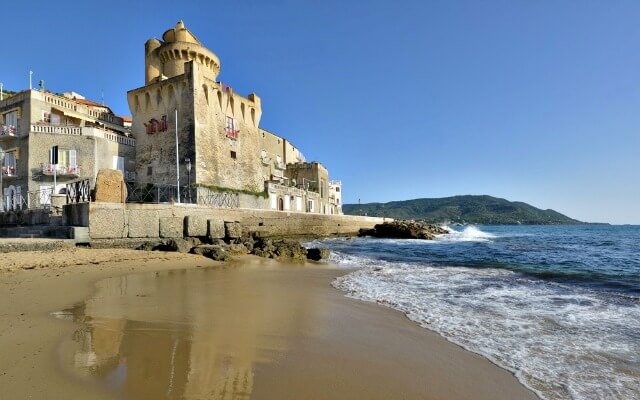 Cilento National Park
Cilento National Park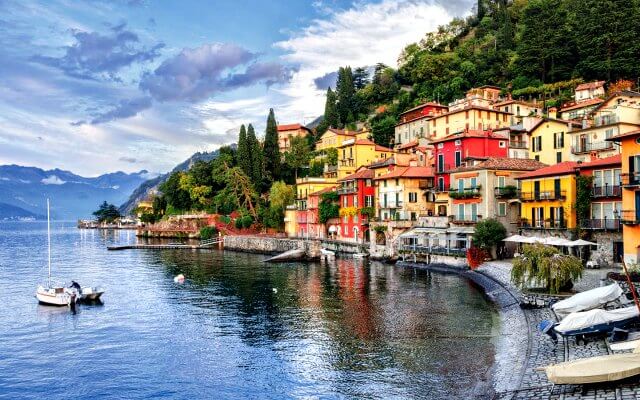 Lake Como
Lake Como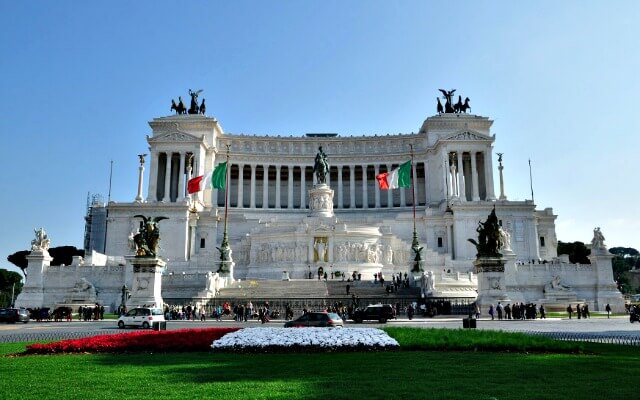 Rome and Latium
Rome and Latium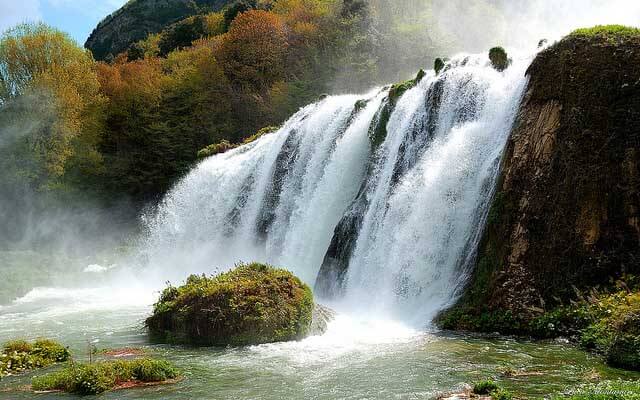 Umbria
Umbria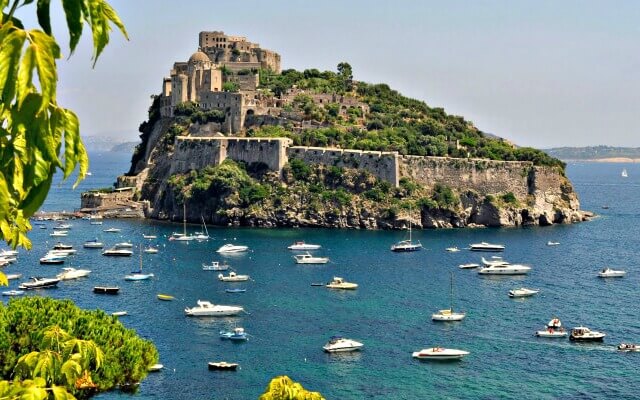 Capri and Ischia
Capri and Ischia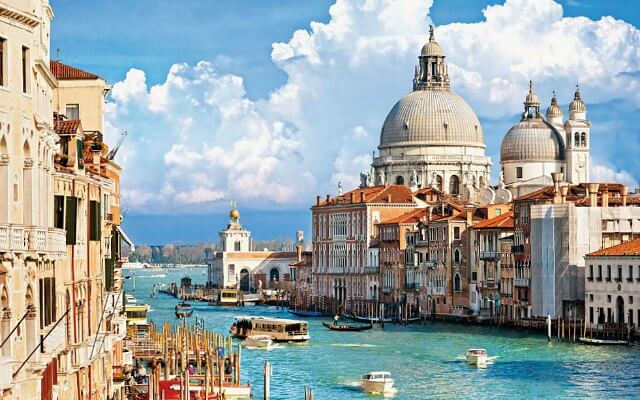 Venice
Venice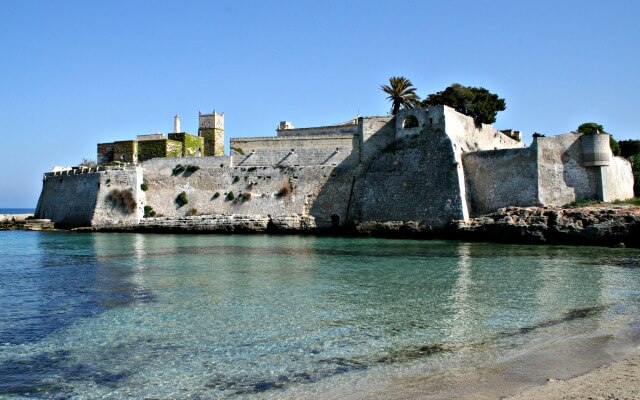 Puglia (Apulia)
Puglia (Apulia)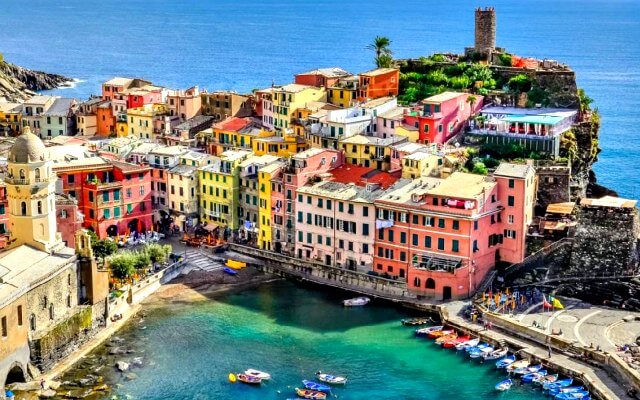 Liguria
Liguria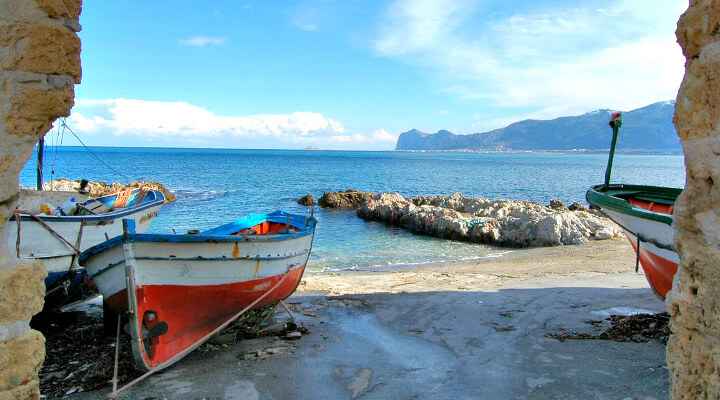 Sicily
Sicily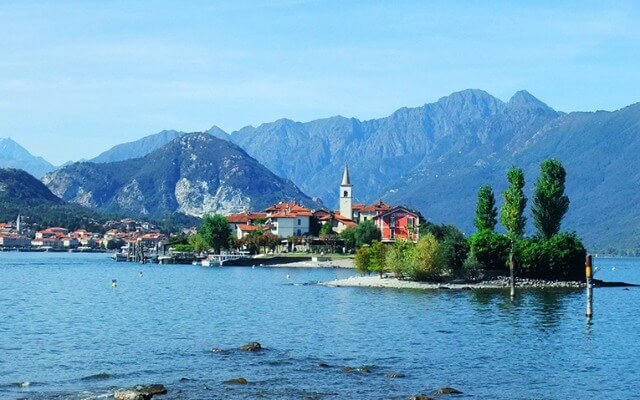 Lake Maggiore
Lake Maggiore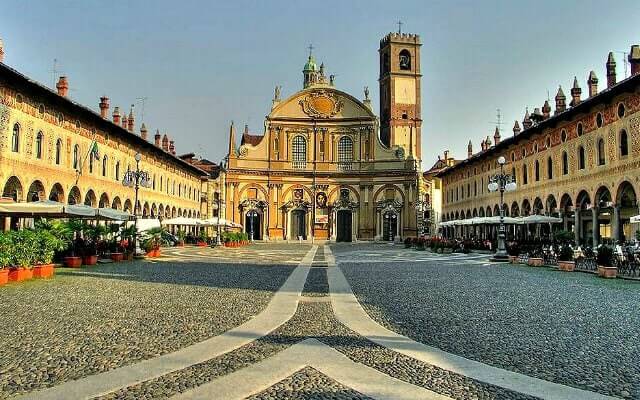 Lombardy
Lombardy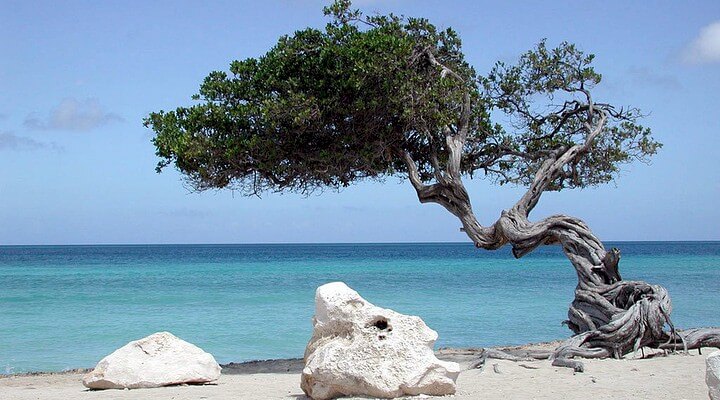 Sardinia
Sardinia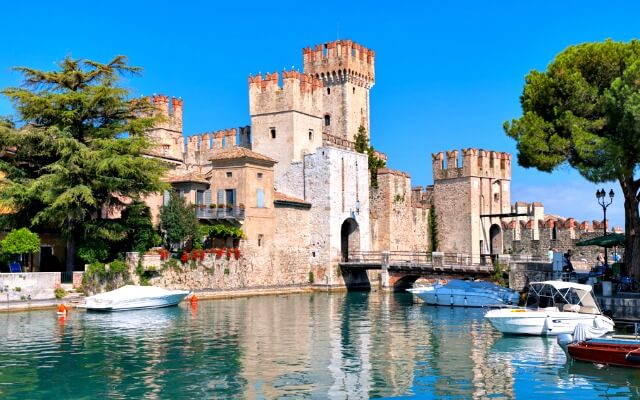 Lake Garda
Lake Garda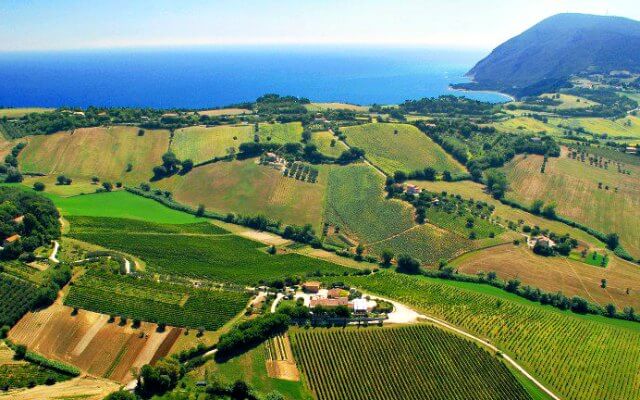 Abruzzo and Marche
Abruzzo and Marche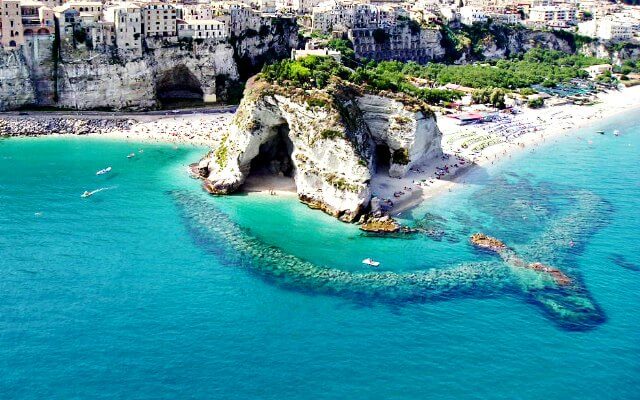 Calabria
Calabria