Villa Yustia, Montelopio
An elegant and welcoming two-story villa made of stone
Villa
| Sleeps 6 |
| 3 bedrooms |
| 3 bathrooms |
| 250 m² / 2,691 ft² |
| Car needed |
| Winter heating |
| View of the valley |
| Private pool |
| Sun deck |
| Garden |
| Terrace/balcony |
| Parking |
| Washing machine |
| Dishwasher |
| Wi-Fi Internet |
| Satellite television |
| Pets allowed |
Beds and baths
| Bedroom 1 | |
| Bedroom 2 | |
| Bathroom | |
| Bedroom 3 |
Villa Yustia is an elegant and welcoming two-story villa made of stone. It sleeps six people. From Villa Yustia you will enjoy a spectacular view of the Tuscan countryside and of the hills. Villa Yustia is 250 square meters (2690 square feet). It features a private swimming pool, a private terrace, a private patio, a private garden, winter heating and WI-FI Internet access.
You will be roughly 8.3 km (5.2 miles) from Montelopio, where you will find restaurants, shops and public transportation. You will find the closest restaurant and and a grocery store at 7 km (roughly 4.3 miles). You will reach Villa Yustia from the parking area without having to climb any steps.
To stay at Villa Yustia you will need a car. You will be able to park it free of charge on the premises. Please note that access to Villa Yustia is along a 4 kilometers (2.5 miles) unpaved road.
As guests of Villa Yustia you will be able, upon request and for a fee, to take part in:
- cooking classes and typical Tuscan dinners;
- food and wine tours;
- art and Italian language courses;
- guided tours of the most beautiful nearby historic villages.
In the area you will also be able to enjoy horse ridings, doing some trekking and playing golf, tennis and football.
The swimming pool is 5 meters (16 feet) large by 10 meters (33 feet) long, 2.5 meters (8 feet) deep. The area is equipped with sun loungers. This area is also equipped with a small sofa and two armchairs, and it is partly shaded by an awning. From the swimming pool you will enjoy a wonderful view of the surrounding countryside and of the hills. The pool is open from the end of April until the end of October.
The patio is 90 square meters (970 square feet) large. It is partly shaded by a roof and by a characteristic porch. It is equipped with two sofas and two armchairs and with a table and chairs. Here you will also find a brickwork barbecue and a small wood-fired pizza oven. From the patio you will enjoy a broad view of the greenery and of the hills.
The first living room is paved with original terracotta tiles. The ceiling has characteristic exposed wood beams and terracotta tiles. The furnishings are elegant and welcoming, and include some antique pieces. The furnishings include two sofas. There is a big and age-old fireplace made of bricks. The dining table can accommodate six guests. In this room you will find a satellite television (local channels). From the living room you will be able to enter the patio and the garden through two French doors. The room also has two windows, as well as four small high windows.
You will be able to enter the first bedroom through a corridor. The bedroom has a matrimonial bed (160 cm/63 inches, wider than a queen-size bed). The furnishings include a wood bench. The room has a window. This bedroom has an en-suite bathroom, made of marble and equipped with a washbasin, a toilet, a fully enclosed shower and a hairdryer.
The ceiling of the second living room is sloped and has characteristic exposed wood beams and terracotta tiles. The furnishings include wood benches and a desk. In this room you will find an upright piano (please contact us before making your reservation if you plan to use the piano, as we need to make sure that it is in working order). From the living room you will be able to enter a terrace through a French door.
You will be able to enter the third bedroom from the second living room. The bedroom has a matrimonial bed (160 cm/63 inches, wider than a queen-size bed). The furnishings include two armchairs. From the bedroom you will be able to enter a terrace through a French door. The room has a window. This bedroom has an en-suite bathroom, equipped with a washbasin, a toilet, a bathtub with shower wand and a hairdryer.
You will be able to reach the laundry room through a corridor. Here you will find a washing machine, an iron and an ironing board at your disposal.
Unfortunately, Villa Yustia can not be booked at this time.
We would love to help you find a suitable alternative. Please be in touch for personal advice from our staff!

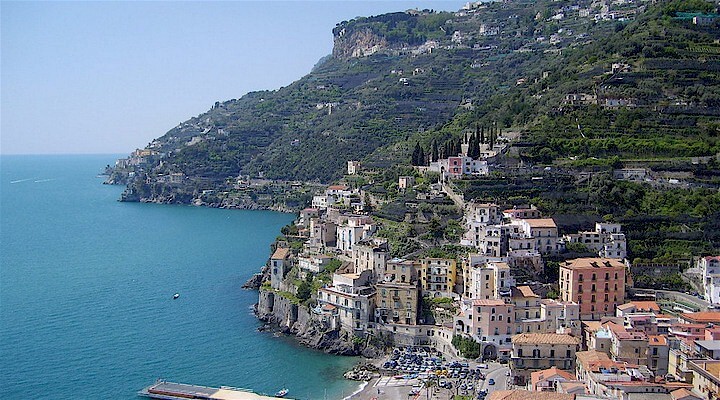 Amalfi Coast
Amalfi Coast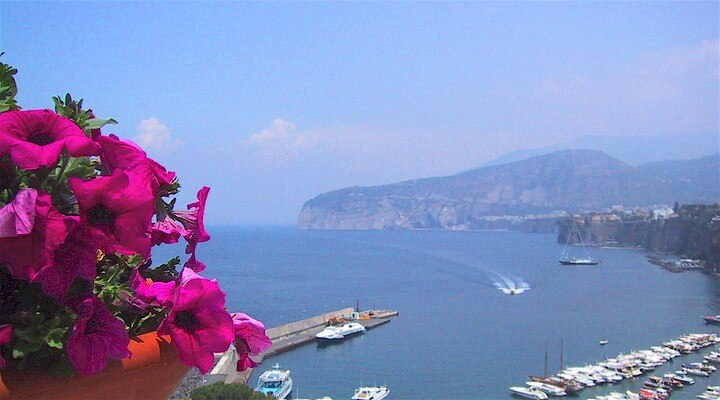 Sorrento Coast
Sorrento Coast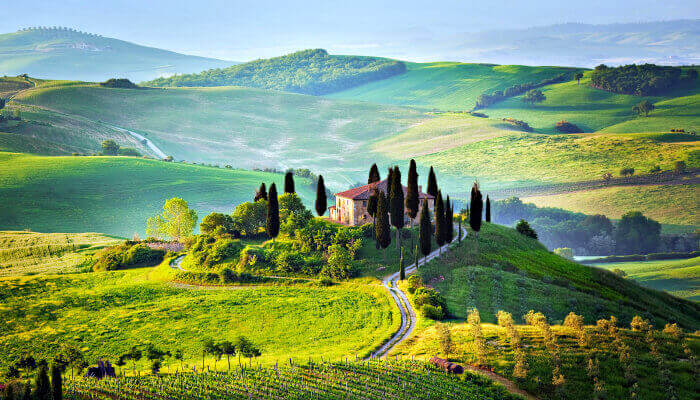 Tuscany
Tuscany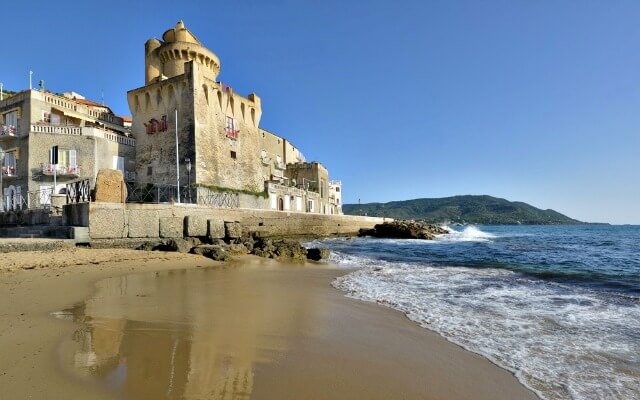 Cilento National Park
Cilento National Park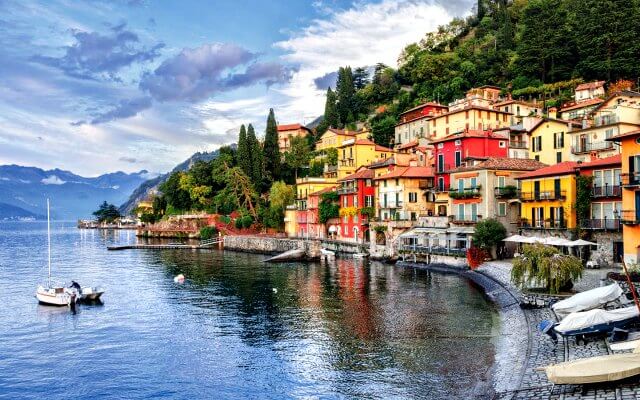 Lake Como
Lake Como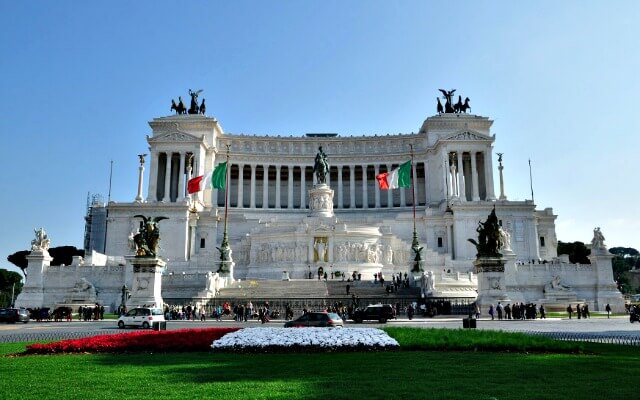 Rome and Latium
Rome and Latium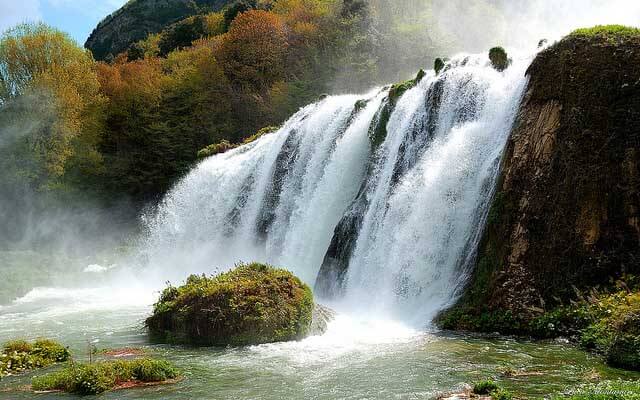 Umbria
Umbria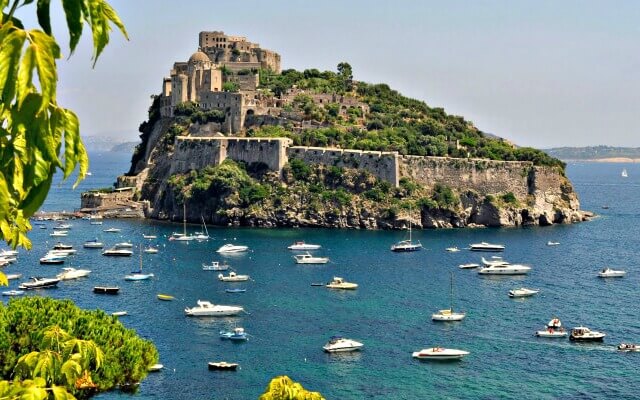 Capri and Ischia
Capri and Ischia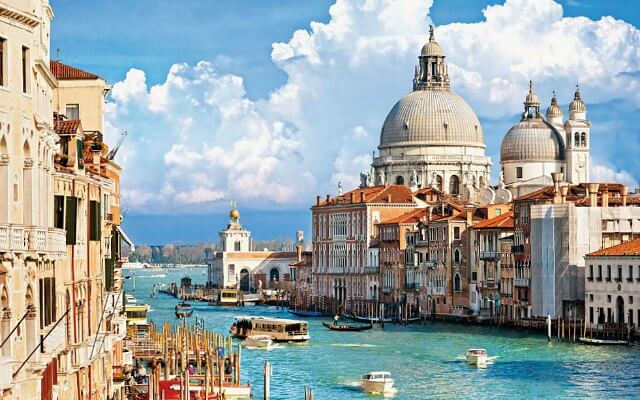 Venice
Venice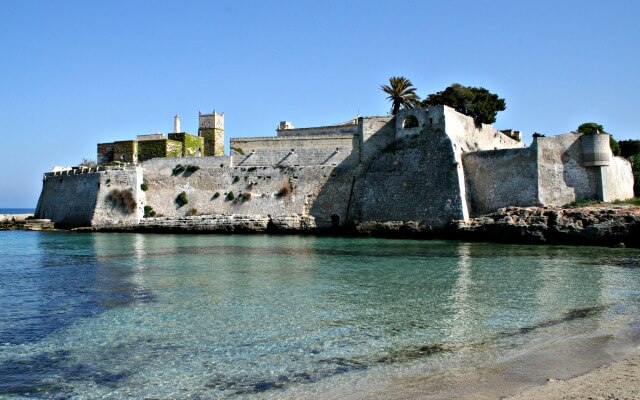 Puglia (Apulia)
Puglia (Apulia)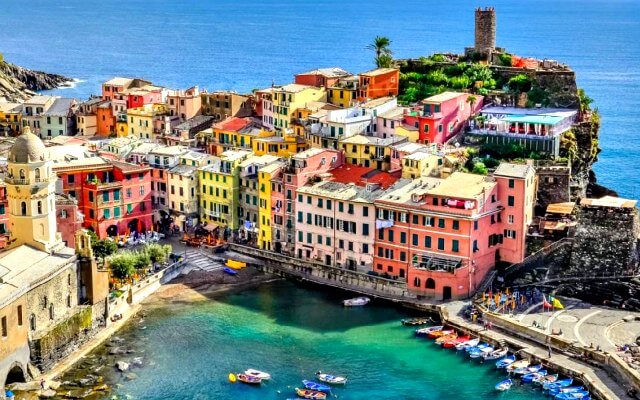 Liguria
Liguria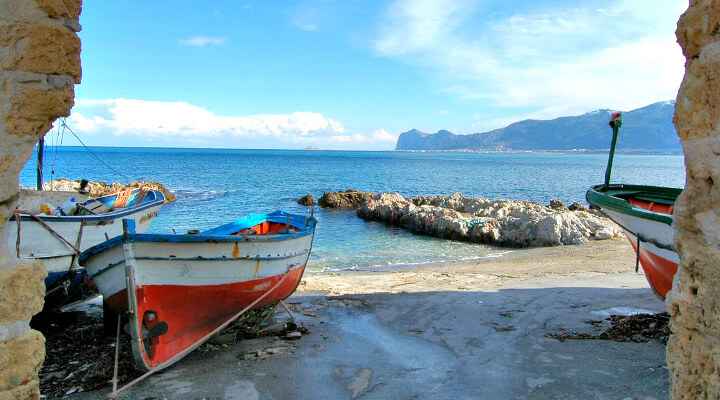 Sicily
Sicily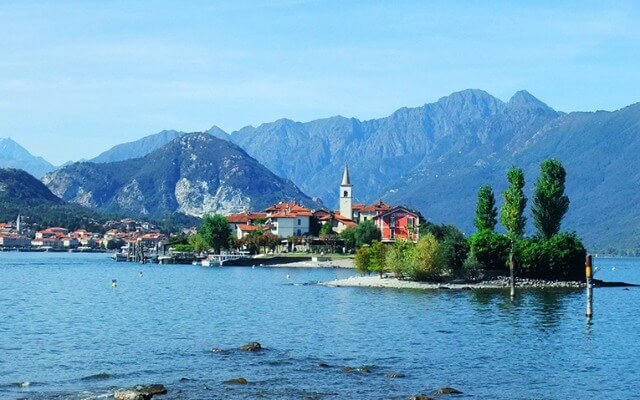 Lake Maggiore
Lake Maggiore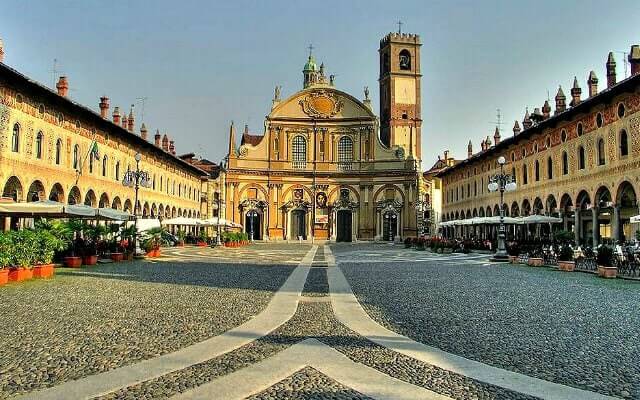 Lombardy
Lombardy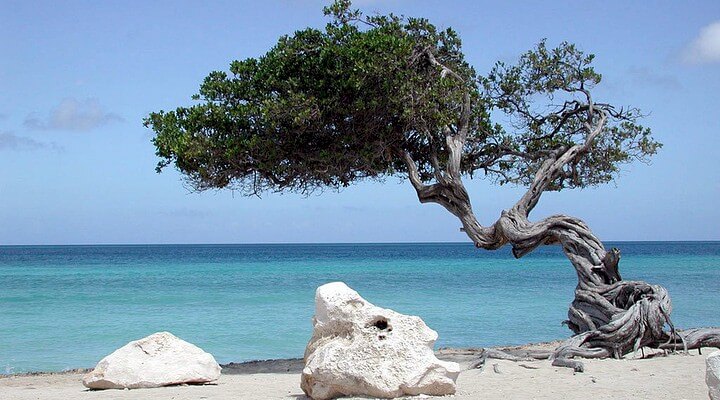 Sardinia
Sardinia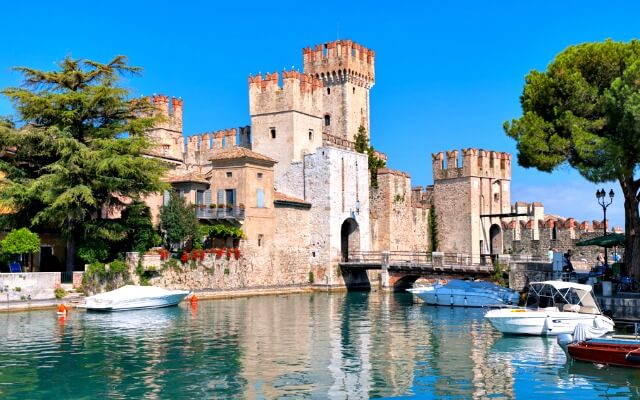 Lake Garda
Lake Garda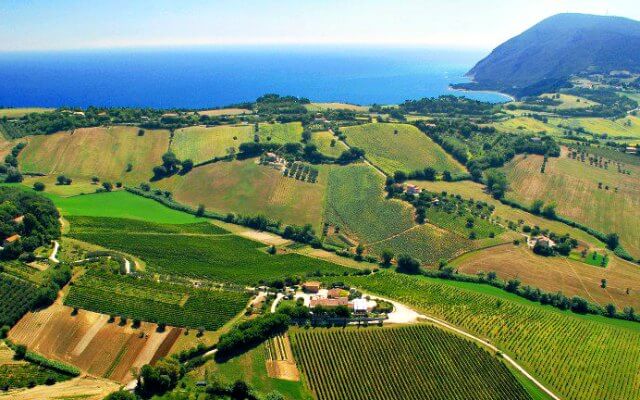 Abruzzo and Marche
Abruzzo and Marche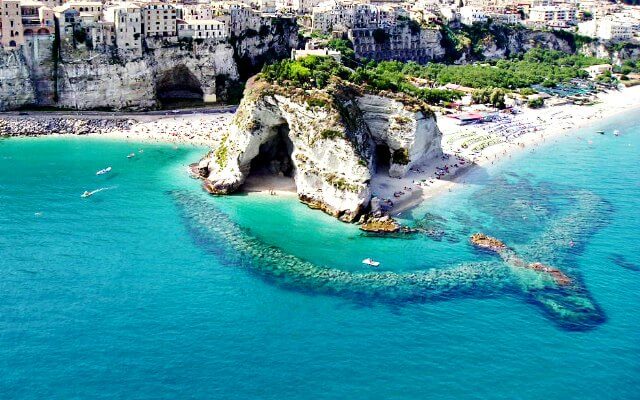 Calabria
Calabria