Villa Vesta, Montaione
A splendid two-story villa in the characteristic style of the Tuscan countryside
Villa
| Sleeps 8 |
| 4 bedrooms |
| 2 bathrooms |
| 200 m² / 2,153 ft² |
| Car needed |
| Winter heating |
| View of the valley |
| Swimming pool |
| Sun deck |
| Garden |
| Parking |
| Washing machine |
| Dishwasher |
| Wi-Fi Internet |
| Television |
| Pets allowed |
Beds and baths
| Bedroom 1 | |
| Bathroom 1 | |
| Bedroom 2 | |
| Bedroom 3 | |
| Bedroom 4 | |
| Bathroom 2 |
What to expect
| Overall | |
| Peace/quiet | |
| View | |
| Living room | |
| Bedroom | |
| Bathroom | |
| Kitchen | |
| Outdoor | |
| Location |
Villa Vesta is a splendid two-story villa in the characteristic style of the Tuscan countryside. It sleeps eight people. From Villa Vesta you will enjoy a spellbinding view of the Tuscan hills and of the greenery. Villa Vesta is 200 square meters (2150 square feet). It features a shared swimming pool, a private garden, winter heating and WI-FI Internet access.
You will be roughly 3 km (1.9 miles) from the center of Montaione, where you will find restaurants and shops. You will reach Villa Vesta from the parking area without having to climb any steps.
To stay at Villa Vesta you will need a car. You will be able to park it in a reserved parking space.
The complex is composed of Villa Vesta, a stand-alone villa, and of Villa Viviana A, B, and C, that are located in another building, that has been reconstructed and divided into holiday apartments. The two buildings forming this complex are inside a 15000 square meter park, well cured and with an unique charm.
The two antique constructions and the park that circles them were originally constructed as a typical Tuscan farm with a main house and a smaller service building.
The buildings have been restored in a way that exalts the beauty of the ancient stone walls and of the terracotta decorations, and lawns and flowers are grown in the wide spaces that divide them. A wide lawn also surrounds the swimming pool.
The whole is part of a splendid landscape, the kind of typical landscapes which, together with the artistic treasures kept in the cities, has made Tuscany famous all over the word: a horizon of gentle hills that intersect like the waves of a green sea, bordered here and there by the dark green rows of slim cypresses and marked by the ordered lines of the vineyards.
The complex also features a non-professional tennis court, with a concrete floor, that you will be able to use for free. Other tennis courts and sport centers are available nearby.
The swimming pool is 5 meters (16 feet) large by 10 meters (33 feet) long, 1.5 meters (5 feet) deep. The area is equipped with a table, chairs, sun umbrellas, deck chairs, sun loungers and an external shower. From the swimming pool you will enjoy a fascinating view of the Tuscan hills and of the greenery. You will share the pool with the other guests staying at the complex. The swimming pool is open from the beginning of June until the end of September.
From the garden you will enjoy a broad view of the Tuscan hills and of the greenery. In the garden you will also find an area where vegetables are grown and you will be able to pick up available vegetables according to the season. You will share the garden with the other guests staying at the complex, and there will be an area reserved for your exclusive use.
You will be able to reach the laundry room from the garden through an external access. Here you will find a washing machine, an iron and an ironing board at your disposal.
You will be able to enter the kitchen from the dining room through a brickwork arched opening. It is equipped with a four-burner gas cooker, an electric oven, a refrigerator with freezer, a dishwasher, an Italian-style coffee-maker and other small appliances. There is also a brickwork barbecue. The dining table can accommodate four guests.
Unfortunately, Villa Vesta can not be booked at this time.
We would love to help you find a suitable alternative. Please be in touch for personal advice from our staff!

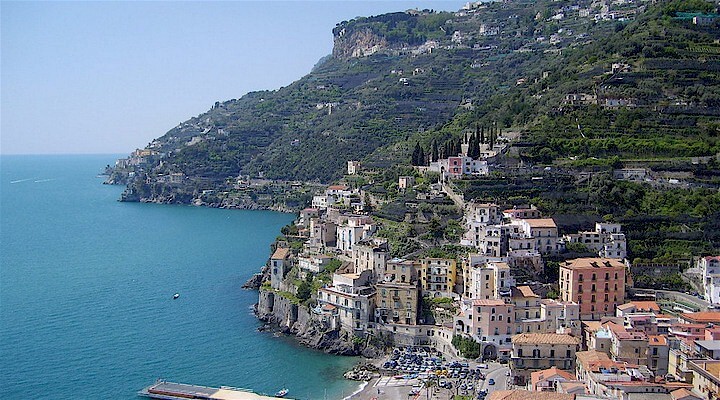 Amalfi Coast
Amalfi Coast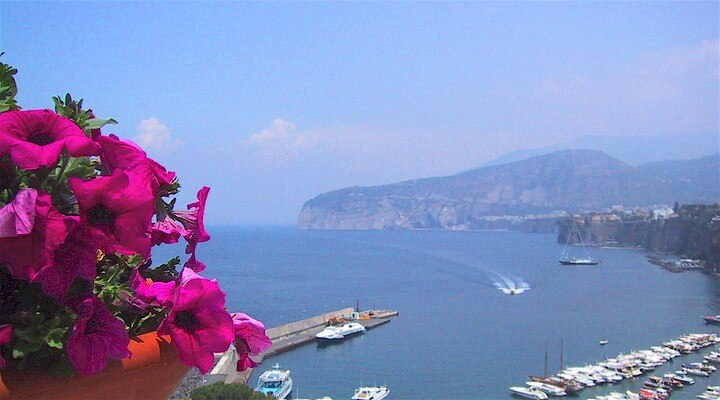 Sorrento Coast
Sorrento Coast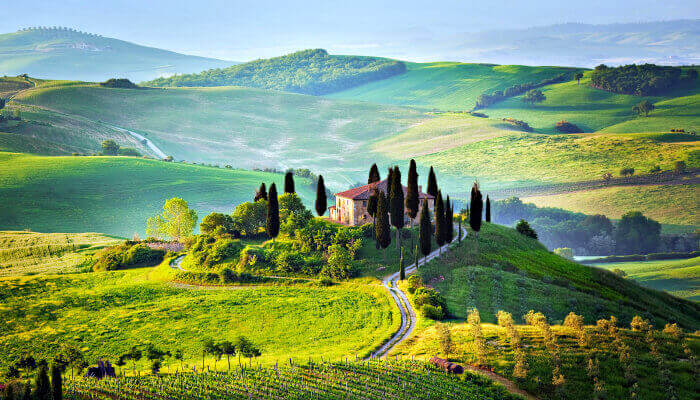 Tuscany
Tuscany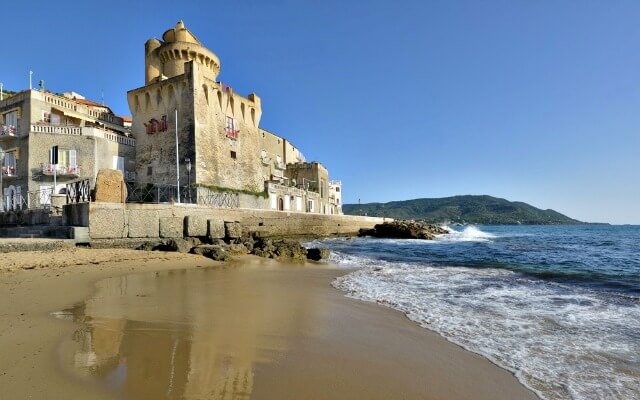 Cilento National Park
Cilento National Park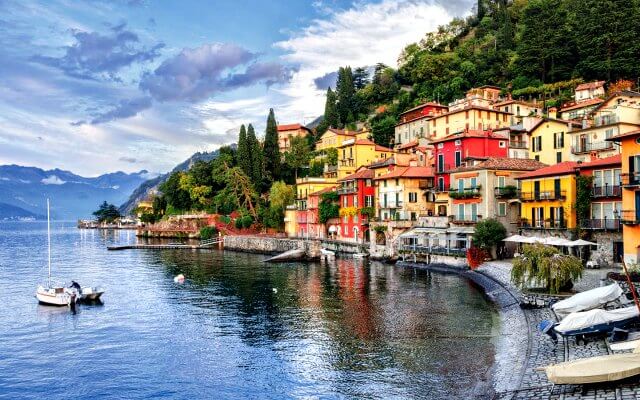 Lake Como
Lake Como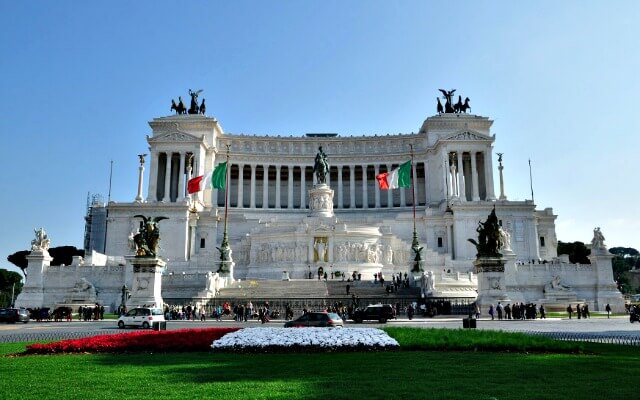 Rome and Latium
Rome and Latium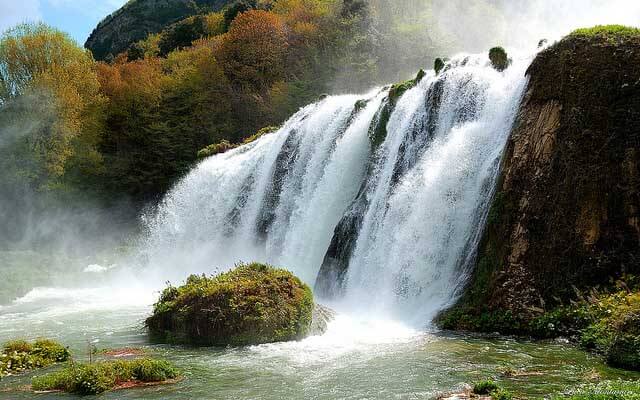 Umbria
Umbria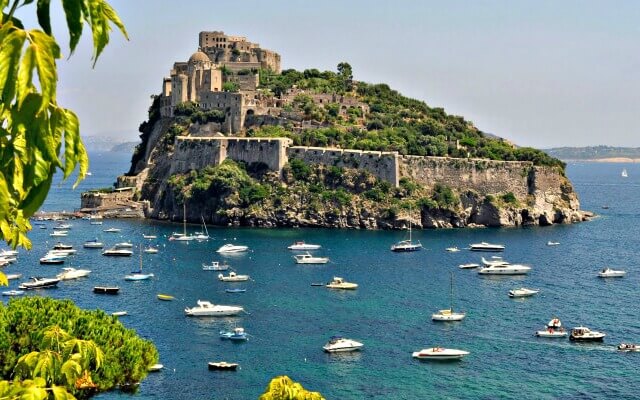 Capri and Ischia
Capri and Ischia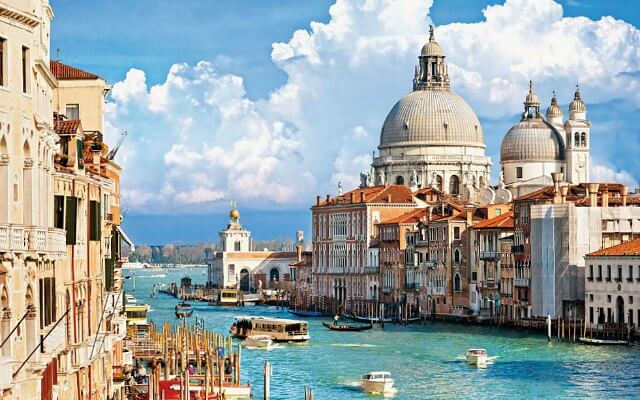 Venice
Venice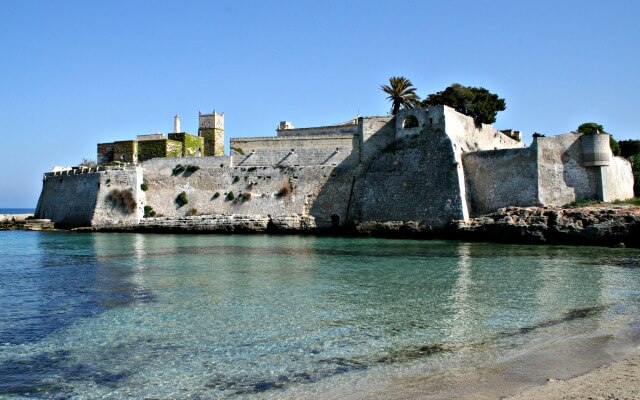 Puglia (Apulia)
Puglia (Apulia)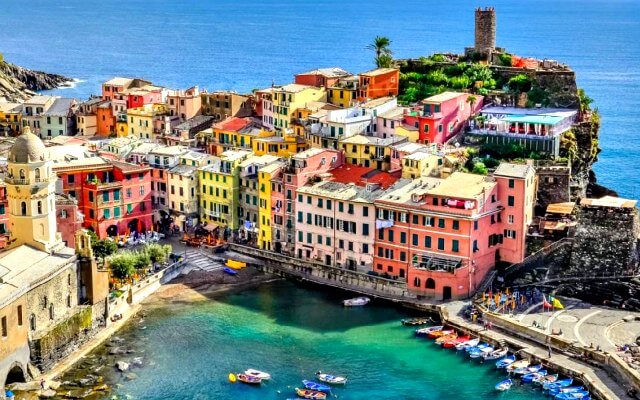 Liguria
Liguria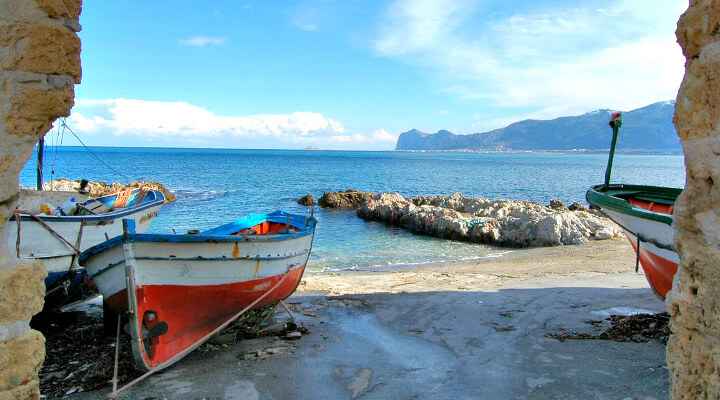 Sicily
Sicily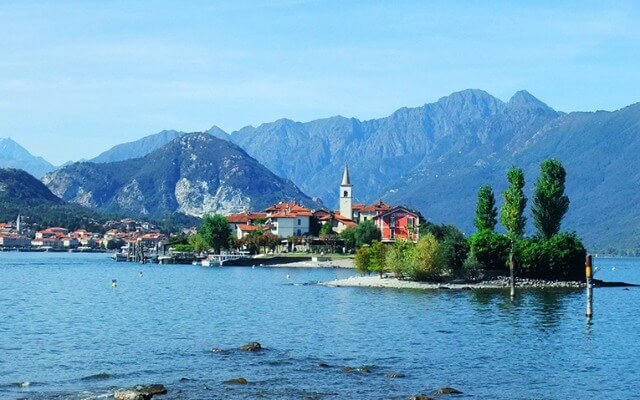 Lake Maggiore
Lake Maggiore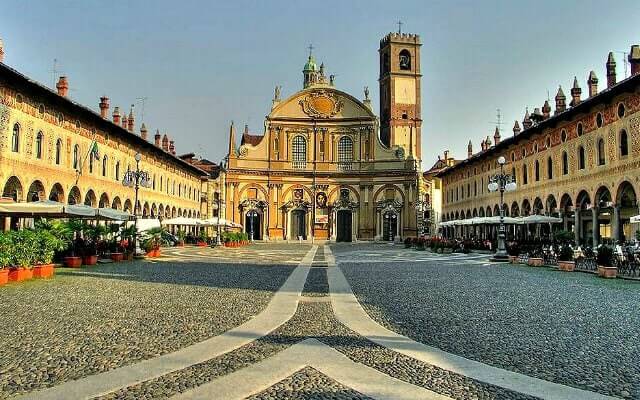 Lombardy
Lombardy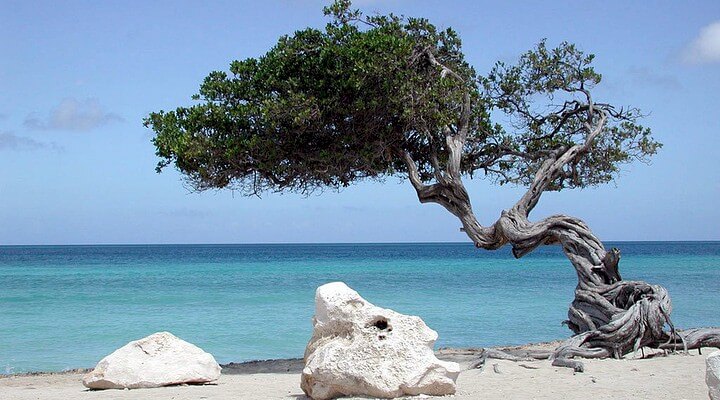 Sardinia
Sardinia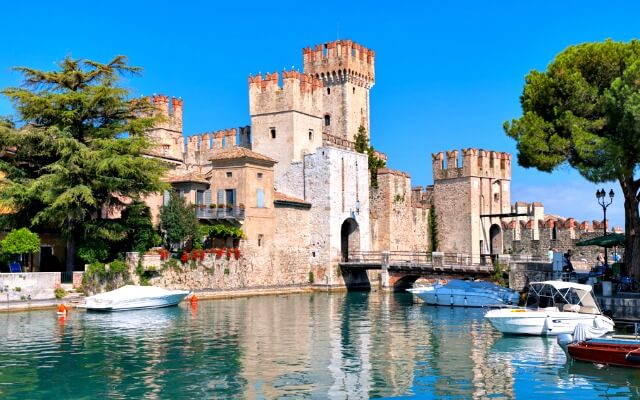 Lake Garda
Lake Garda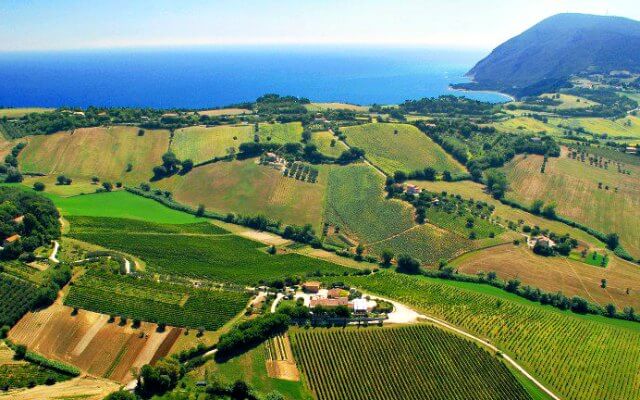 Abruzzo and Marche
Abruzzo and Marche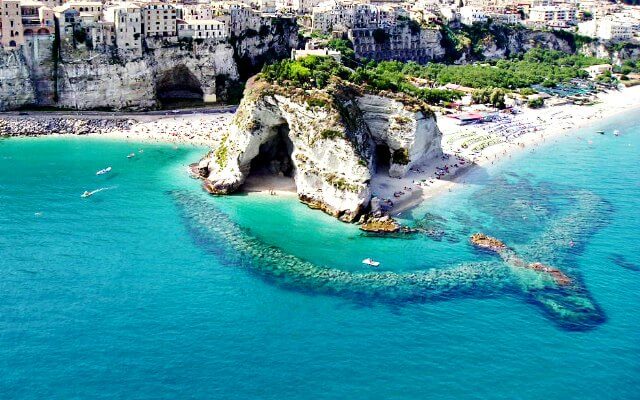 Calabria
Calabria