Villa Stellaria, Figline e Incisa Valdarno
An elegant and welcoming three-story villa located on top of a small hill
Villa
| Sleeps 18 |
| 8 bedrooms |
| 9 bathrooms |
| 1 half bath |
| 530 m² / 5,705 ft² |
| Car needed |
| Air conditioning |
| Winter heating |
| View of the valley |
| Private pool |
| Sun deck |
| Garden |
| Terrace/balcony |
| Parking |
| Washing machine |
| Dishwasher |
| Wi-Fi Internet |
| Satellite television |
| Pets allowed |
Beds and baths
| Dining Room | |
| Half bath | |
| Bedroom 1 | |
| Bedroom 2 | |
| Bedroom 3 | |
| Bedroom 4 | |
| Bedroom 5 | |
| Wellness room | |
| Bedroom 6 | |
| Bedroom 7 | |
| Bedroom 8 |
Villa Stellaria is an elegant and welcoming three-story villa located on top of a small hill. It sleeps 18 people. From Villa Stellaria you will enjoy a charming view of the valley and of the greenery. Villa Stellaria is 530 square meters (5700 square feet). It features a private swimming pool, a private patio, a private garden, air conditioning (please read description below to check in which rooms the units are installed), winter heating and WI-FI Internet access.
You will be roughly 4.3 km (2.7 miles) from the center of Figline e Incisa Valdarno, where you will find restaurants, shops and public transportation. You will find the closest restaurant and a grocery store at 2.5 km (roughly 1.55 miles). You will reach Villa Stellaria from the parking area without having to climb any steps.
To stay at Villa Stellaria you will need a car. You will be able to park it free of charge on the premises. Please note that access to Villa Stellaria is along a 1.5-kilometer (0.9-mile) unpaved road.
Villa Stellaria is a charming estate offering modern comforts amidst the picturesque Tuscan countryside, situated in a quaint village enclave featuring the villa, a charming church, two rustic homes, and a park complete with a swimming pool.
This elegant reconstruction of a 16th-century villa, once owned by the Falicaia family, underwent extensive restoration from 2001 to 2016 to return the villa and its adjacent barnhouse to their original grandeur. Nestled in the heart of Tuscany, it serves as an ideal base for exploring the region's major attractions including Florence, Arezzo, Chianti, Montepulciano, Siena, and San Gimignano. Stepping into Villa Stellaria transports you to a bygone era—a blend of antique charm surrounded by vineyards, natural beauty, and contemporary conveniences.
Situated in the Reggello area, just 2 km from the renowned outlet center The Mall and a 30-minute drive to Florence, the villa offers panoramic views of the mountains and surrounding landscapes, along with complimentary WiFi and private parking.
Guests can indulge in the villa's amenities, such as a saltwater pool overlooking the valley, a spacious solarium adjacent to a relaxation area complete with sauna and fitness equipment. The outdoor terrace is perfect for al fresco dining amid the delightful Tuscan climate. The villa is enveloped by meticulously tended gardens, ideal for outdoor gatherings and barbecues.
Perched in a sunny, panoramic location slightly below the main house, a rectangular swimming pool (7x14 meters) offers the option of heating, alongside sun loungers, an outdoor shower, and shaded spots to admire breathtaking views and sunsets. The villa's secure parking area is nestled within the estate grounds, ensuring a memorable holiday with the utmost privacy and comfort.
You will reach the swimming pool going down approximately 16 stairway steps. The pool is 7 meters (23 feet) large by 14 meters (46 feet) long, 1.4 meters (4.6 feet) deep. It is an infinity pool, can be heated if requested (additional cost applies -- please enquire with our staff) and is filled with sea water. The area is equipped with sun umbrellas, sun loungers and an external shower. From the swimming pool you will enjoy a gorgeous view of the valley and of the greenery. The pool is open from the beginning of April until the end of October.
The first living room is paved with terracotta tiles. The ceiling has characteristic exposed wood beams and terracotta tiles. The furnishings are elegant and welcoming, featuring some antique pieces, and include two sofas and armchairs. From the living room you will be able to enter the patio and the garden through a French door. The room also has three windows.
You will be able to enter the dining room from the first living room through an arched opening. The furnishings are elegant and welcoming. The four dining tables can accommodate 18 guests. From the dining room you will be able to enter the patio and the garden through five French doors. The room is equipped with an air conditioning/heating unit.
You will be able to enter the kitchen from the dining room. It is very well equipped, with a five-burner gas cooker, two electric ovens, a large refrigerator with freezer, a dishwasher, a microwave oven, an Italian-style coffee-maker, an American-style coffee-maker and a kettle. The kitchen has a window.
The half-bath is equipped with a washbasin and a toilet. You will be able to enter it from the second living room.
You will be able to enter the first bedroom through a corridor. The floor is paved with wood. The ceiling is sloped and has characteristic exposed wood beams and terracotta tiles. The room has a matrimonial bed (160 cm/63 inches, wider than a queen-size bed), that can be split into twins if requested (please contact our staff in advance to make arrangements). The furnishings include a bedroom chair. In this room you will find a satellite television (local channels). The room has a window, and it's equipped with an air conditioning/heating unit, and you will also find a safe, a mini refrigerator and a ceiling fan. This bedroom has an en-suite bathroom, equipped with a washbasin, a toilet, a fully enclosed shower and a hairdryer.
You will be able to enter the second bedroom through a corridor. The bedroom has a matrimonial bed (160 cm/63 inches, wider than a queen-size bed). In this room you will find a satellite television (local channels). The room has a window, and it's equipped with an air conditioning/heating unit, and you will also find a safe, a mini refrigerator and a ceiling fan. This bedroom has an en-suite bathroom, equipped with a washbasin, a toilet, a fully enclosed shower and a hairdryer.
You will be able to enter the third bedroom through a corridor. The bedroom has a matrimonial bed (160 cm/63 inches, wider than a queen-size bed) and a single bed (80 cm/32 inches). The furnishings include a bedroom chair. In this room you will find a satellite television (local channels). The room has two windows, and it's equipped with an air conditioning/heating unit, and you will also find a safe, a mini refrigerator and a ceiling fan. This bedroom has an en-suite bathroom, equipped with a washbasin, a toilet, a fully enclosed shower and a hairdryer.
You will be able to enter the fourth bedroom through a corridor. The bedroom has a matrimonial bed (160 cm/63 inches, wider than a queen-size bed), that can be split into twins if requested (please contact our staff in advance to make arrangements). The furnishings include a sofa. In this room you will find a satellite television (local channels). The room has a window, and it's equipped with an air conditioning/heating unit, and you will also find a safe, a mini refrigerator and a ceiling fan. This bedroom has an en-suite bathroom, equipped with a washbasin, a toilet, a fully enclosed shower and a hairdryer.
You will be able to enter the fifth bedroom through a corridor. The bedroom has a matrimonial bed (160 cm/63 inches, wider than a queen-size bed). In this room you will find a satellite television (local channels). The room has a window, and it's equipped with an air conditioning/heating unit, and you will also find a safe, a mini refrigerator and a ceiling fan. This bedroom has an en-suite bathroom, equipped with a washbasin, a toilet, a fully enclosed shower and a hairdryer.
The third living room is paved with terracotta tiles. The ceiling is vaulted with centuries-old brickwork that has been carefully restored. The furnishings are warm and welcoming, and include a sofa and armchairs. From the living room you will be able to enter the garden through a French door. The room also has a small high window.
You will be able to enter the sixth bedroom from the garden through an external access. The floor is paved with wood. The ceiling has characteristic exposed wood beams and terracotta tiles. The room has a matrimonial bed (160 cm/63 inches, wider than a queen-size bed), that can be split into twins if requested (please contact our staff in advance to make arrangements). The furnishings include an armchair. The bedroom is equipped with an air conditioning/heating unit, and you will also find a safe and a mini refrigerator. This bedroom has an en-suite bathroom, equipped with a washbasin, a toilet, a fully enclosed shower and a hairdryer.
You will be able to enter the seventh bedroom from the garden through an external access. The bedroom has a matrimonial bed (160 cm/63 inches, wider than a queen-size bed). The bedroom is equipped with an air conditioning/heating unit, and you will also find a safe and a mini refrigerator. This bedroom has an en-suite bathroom, equipped with a washbasin, a toilet, a fully enclosed shower and a hairdryer.
The ceiling of the eighth bedroom is sloped, has characteristic exposed wood beams and terracotta tiles and has an height of 1.20 meters (3.9 feet) at its lowest point. The room has a matrimonial bed (160 cm/63 inches, wider than a queen-size bed) and a single bed (80 cm/32 inches). The furnishings include a desk. The room has a window, as well as a Juliet balcony, and it's equipped with an air conditioning/heating unit, and you will also find a safe and a mini refrigerator. This bedroom has an en-suite bathroom, equipped with a washbasin, a toilet, a fully enclosed shower and a hairdryer.
You will be able to reach the laundry room through an external access. Here you will find a washing machine, an iron and an ironing board at your disposal.
US$ 706
Enter dates to see price:
- SAFE ONLINE BOOKING
- Best price guarantee
- Payment protection
- Inspected property
- Verified owner

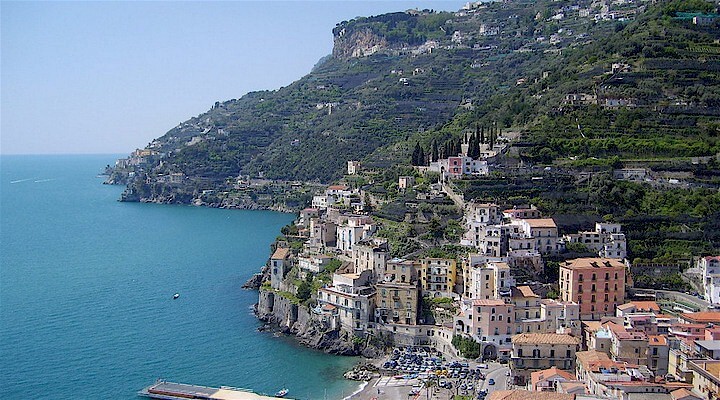 Amalfi Coast
Amalfi Coast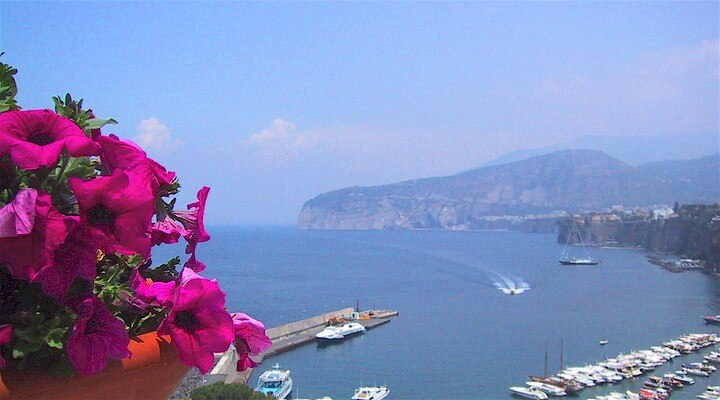 Sorrento Coast
Sorrento Coast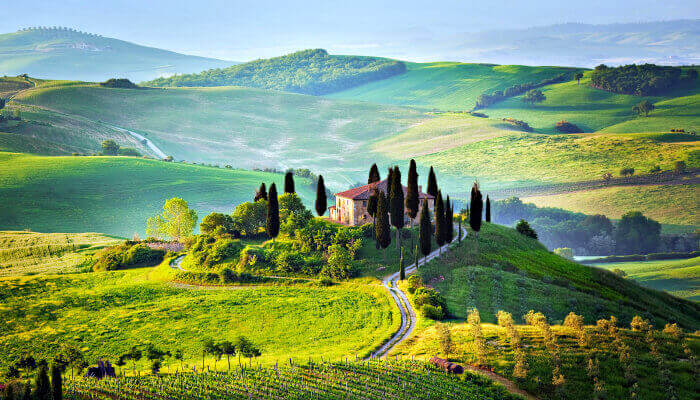 Tuscany
Tuscany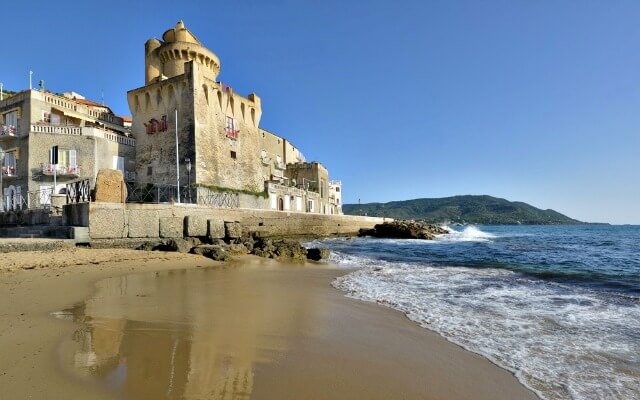 Cilento National Park
Cilento National Park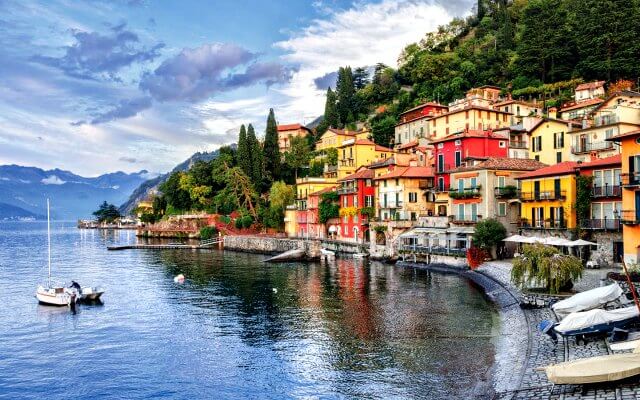 Lake Como
Lake Como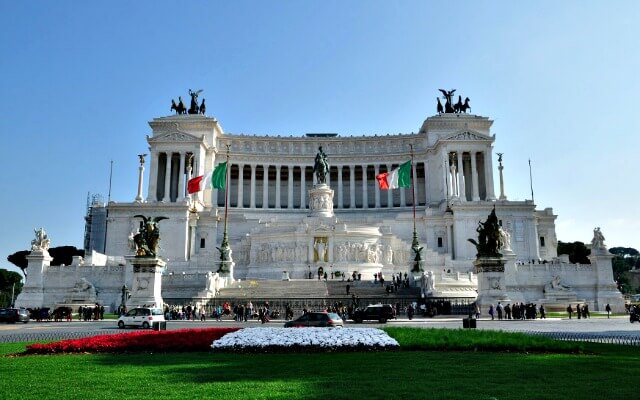 Rome and Latium
Rome and Latium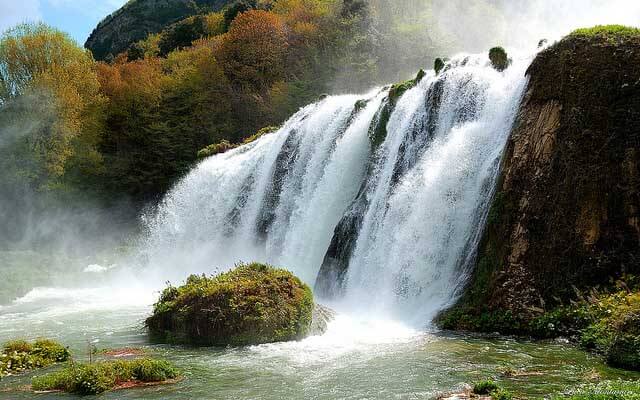 Umbria
Umbria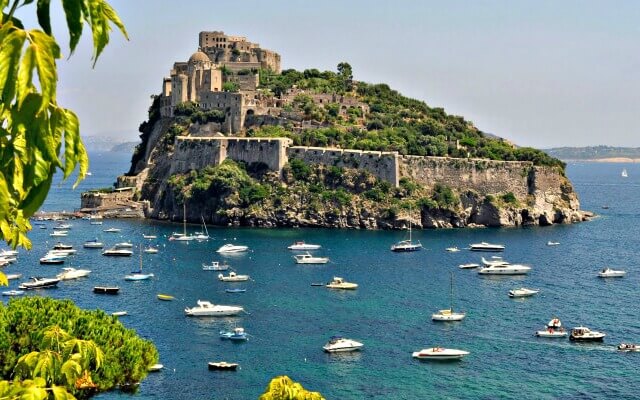 Capri and Ischia
Capri and Ischia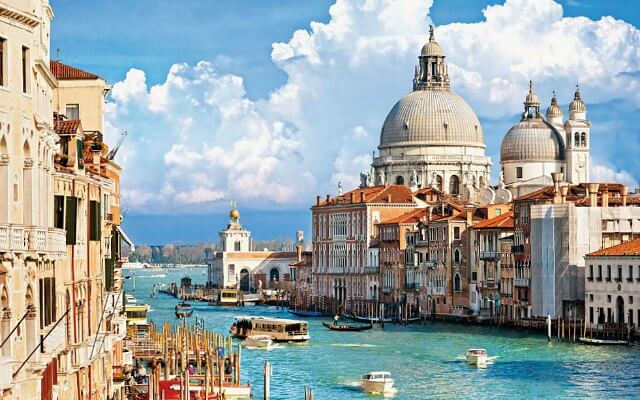 Venice
Venice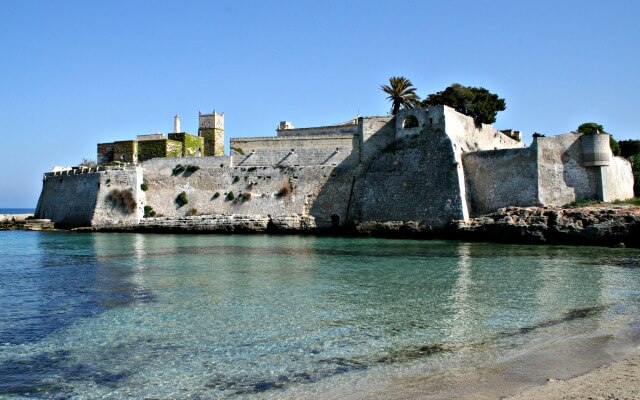 Puglia (Apulia)
Puglia (Apulia)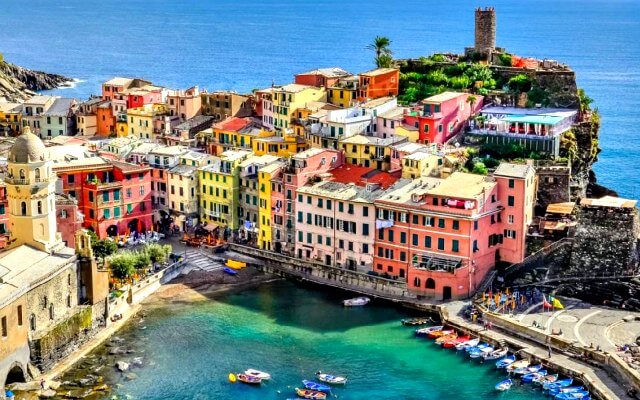 Liguria
Liguria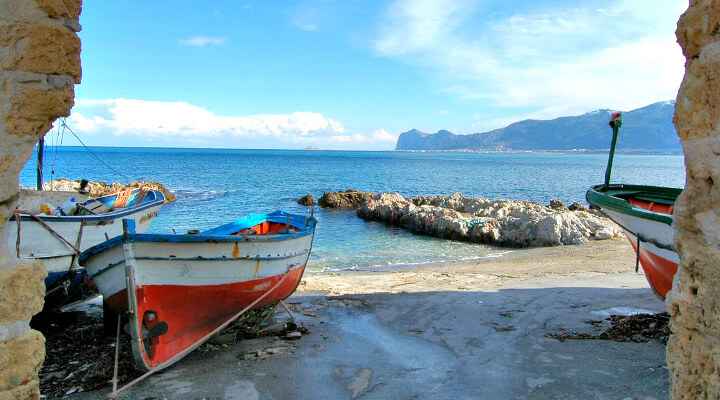 Sicily
Sicily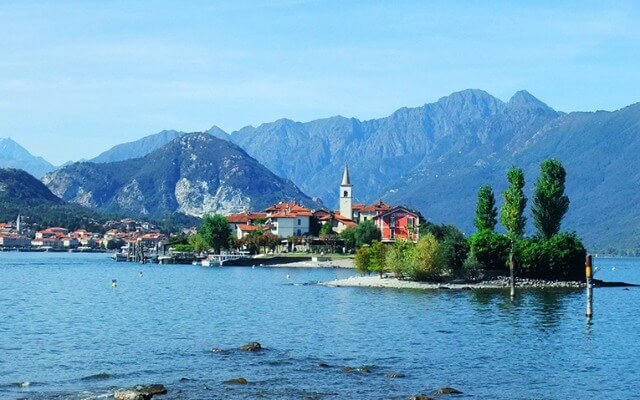 Lake Maggiore
Lake Maggiore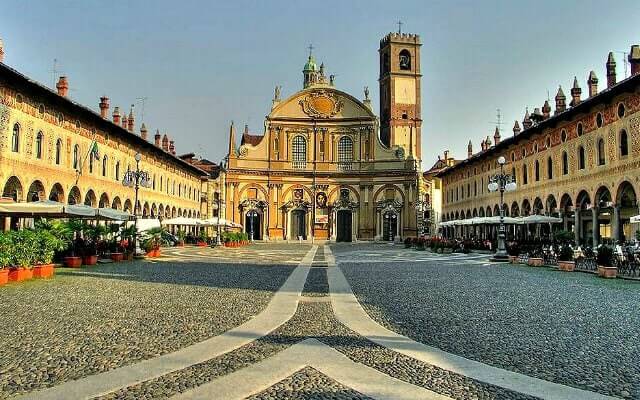 Lombardy
Lombardy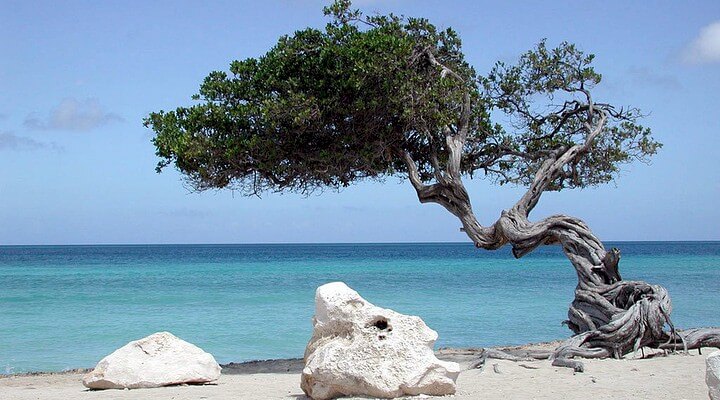 Sardinia
Sardinia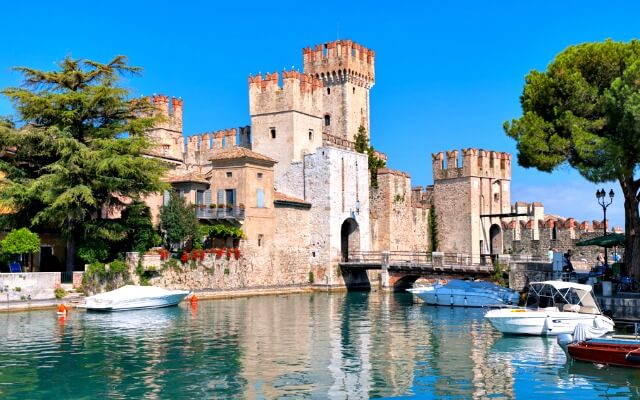 Lake Garda
Lake Garda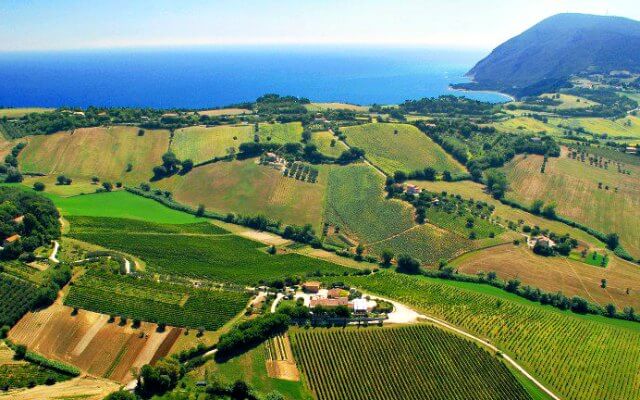 Abruzzo and Marche
Abruzzo and Marche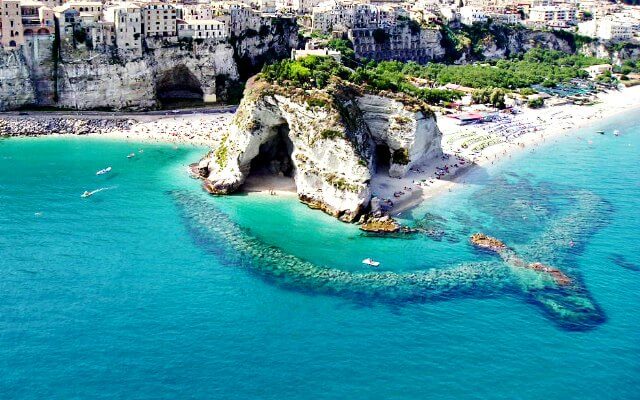 Calabria
Calabria